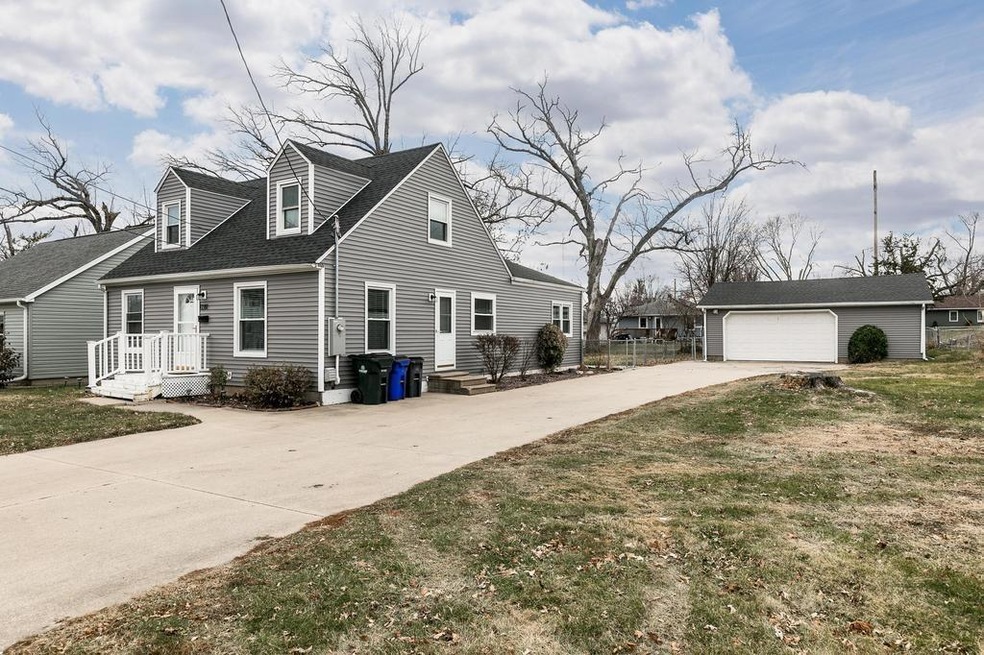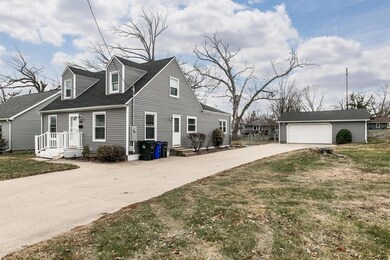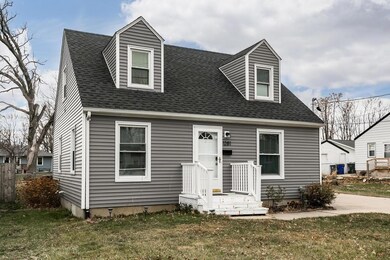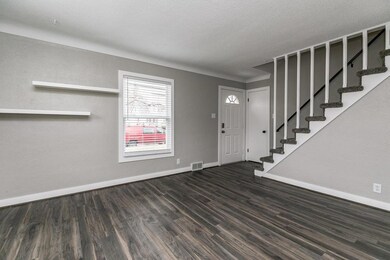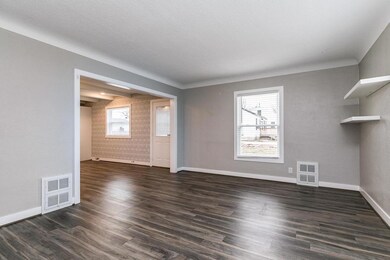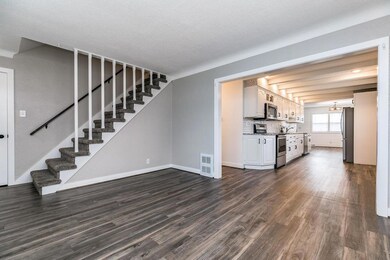
1281 34th St NE Cedar Rapids, IA 52402
Kenwood Park NeighborhoodHighlights
- Main Floor Primary Bedroom
- Patio
- Gas Fireplace
- 3 Car Detached Garage
About This Home
As of January 2023Beautiful 4 bedroom home remodeled from top to bottom! Updates include new vinyl siding, new shingles in 2020, high efficiency vinyl windows, stainless steel appliances, granite in the kitchen, and a trendy stacked stone gas fireplace with shiplap accent walls. New carpet throughout, main bath has also been remodeled with upgraded tile floor and shower surround, dual sinks, new furnace and AC. Roto Rooter camera found no Orangeburg. Outside is a huge (almost 3 stall) garage and lots of extra space for parking.
Home Details
Home Type
- Single Family
Est. Annual Taxes
- $4,278
Year Built
- 1953
Lot Details
- 0.26 Acre Lot
- Lot Dimensions are 140 x 80
Interior Spaces
- 1.75 Story Property
- Gas Fireplace
- Basement
Kitchen
- Range
- Dishwasher
- Disposal
Bedrooms and Bathrooms
- 4 Bedrooms | 2 Main Level Bedrooms
- Primary Bedroom on Main
Parking
- 3 Car Detached Garage
- Garage Door Opener
- On-Street Parking
- Off-Street Parking
Additional Features
- Patio
- Gas Water Heater
Ownership History
Purchase Details
Home Financials for this Owner
Home Financials are based on the most recent Mortgage that was taken out on this home.Purchase Details
Home Financials for this Owner
Home Financials are based on the most recent Mortgage that was taken out on this home.Purchase Details
Home Financials for this Owner
Home Financials are based on the most recent Mortgage that was taken out on this home.Purchase Details
Home Financials for this Owner
Home Financials are based on the most recent Mortgage that was taken out on this home.Purchase Details
Home Financials for this Owner
Home Financials are based on the most recent Mortgage that was taken out on this home.Purchase Details
Home Financials for this Owner
Home Financials are based on the most recent Mortgage that was taken out on this home.Similar Homes in the area
Home Values in the Area
Average Home Value in this Area
Purchase History
| Date | Type | Sale Price | Title Company |
|---|---|---|---|
| Warranty Deed | $192,000 | -- | |
| Warranty Deed | $187,000 | None Available | |
| Warranty Deed | $175,000 | None Available | |
| Warranty Deed | $89,875 | None Available | |
| Sheriffs Deed | $131,265 | None Available | |
| Warranty Deed | -- | None Available |
Mortgage History
| Date | Status | Loan Amount | Loan Type |
|---|---|---|---|
| Open | $172,787 | New Conventional | |
| Previous Owner | $168,300 | New Conventional | |
| Previous Owner | $125,000 | New Conventional | |
| Previous Owner | $107,775 | Future Advance Clause Open End Mortgage | |
| Previous Owner | $73,321 | Unknown | |
| Closed | $4,198 | No Value Available |
Property History
| Date | Event | Price | Change | Sq Ft Price |
|---|---|---|---|---|
| 01/10/2023 01/10/23 | Sold | $191,985 | +1.0% | $94 / Sq Ft |
| 12/05/2022 12/05/22 | Pending | -- | -- | -- |
| 12/03/2022 12/03/22 | For Sale | $190,000 | +1.6% | $93 / Sq Ft |
| 10/15/2021 10/15/21 | Sold | $187,000 | +1.1% | $119 / Sq Ft |
| 09/15/2021 09/15/21 | Pending | -- | -- | -- |
| 09/13/2021 09/13/21 | For Sale | $184,900 | +45.6% | $118 / Sq Ft |
| 04/11/2016 04/11/16 | Sold | $127,000 | -7.6% | $81 / Sq Ft |
| 01/27/2016 01/27/16 | Pending | -- | -- | -- |
| 08/06/2015 08/06/15 | For Sale | $137,500 | -- | $88 / Sq Ft |
Tax History Compared to Growth
Tax History
| Year | Tax Paid | Tax Assessment Tax Assessment Total Assessment is a certain percentage of the fair market value that is determined by local assessors to be the total taxable value of land and additions on the property. | Land | Improvement |
|---|---|---|---|---|
| 2023 | $4,174 | $210,500 | $36,000 | $174,500 |
| 2022 | $3,392 | $197,900 | $36,000 | $161,900 |
| 2021 | $3,138 | $172,700 | $34,000 | $138,700 |
| 2020 | $3,138 | $150,800 | $26,000 | $124,800 |
| 2019 | $3,110 | $144,300 | $26,000 | $118,300 |
| 2018 | $2,920 | $144,300 | $26,000 | $118,300 |
| 2017 | $2,950 | $139,200 | $26,000 | $113,200 |
| 2016 | $2,950 | $138,800 | $26,000 | $112,800 |
| 2015 | $2,950 | $137,654 | $24,000 | $113,654 |
| 2014 | $2,674 | $137,654 | $24,000 | $113,654 |
| 2013 | $2,610 | $137,654 | $24,000 | $113,654 |
Agents Affiliated with this Home
-
Tessa Grimm

Seller's Agent in 2023
Tessa Grimm
Pinnacle Realty LLC
(319) 521-1991
8 in this area
164 Total Sales
-
Steve Emig

Buyer's Agent in 2023
Steve Emig
SKOGMAN REALTY
(319) 389-1999
7 in this area
114 Total Sales
-
Amy Bishop

Seller's Agent in 2021
Amy Bishop
RE/MAX
(319) 270-8450
4 in this area
211 Total Sales
-
Michelle David

Seller's Agent in 2016
Michelle David
Pinnacle Realty LLC
(319) 533-0021
7 in this area
142 Total Sales
-
Tracy Whitford
T
Buyer's Agent in 2016
Tracy Whitford
Epique Realty
(319) 929-6547
96 Total Sales
Map
Source: Cedar Rapids Area Association of REALTORS®
MLS Number: 2210054
APN: 14103-28010-00000
- 1231 Center St NE
- 1140 31st St NE
- 1635 Keith Dr NE
- 3752 Oakland Rd NE
- 3815 Oakland Rd NE
- 1429 Staub Ct NE
- 1039 31st St NE
- 3028 Center Point Rd NE Unit 201
- 2906 Oakland Rd NE
- 2900 Oakland Rd NE
- 1705 Texas Ave NE
- 1702 Oakland Rd NE
- 3756 H Ave NE
- 1413 Beringer Ct NE
- 744 30th St NE
- 751 30th St NE
- 1047 27th St NE
- 703 34th St NE
- 1039 27th St NE
- 3642 Redbud Rd NE
