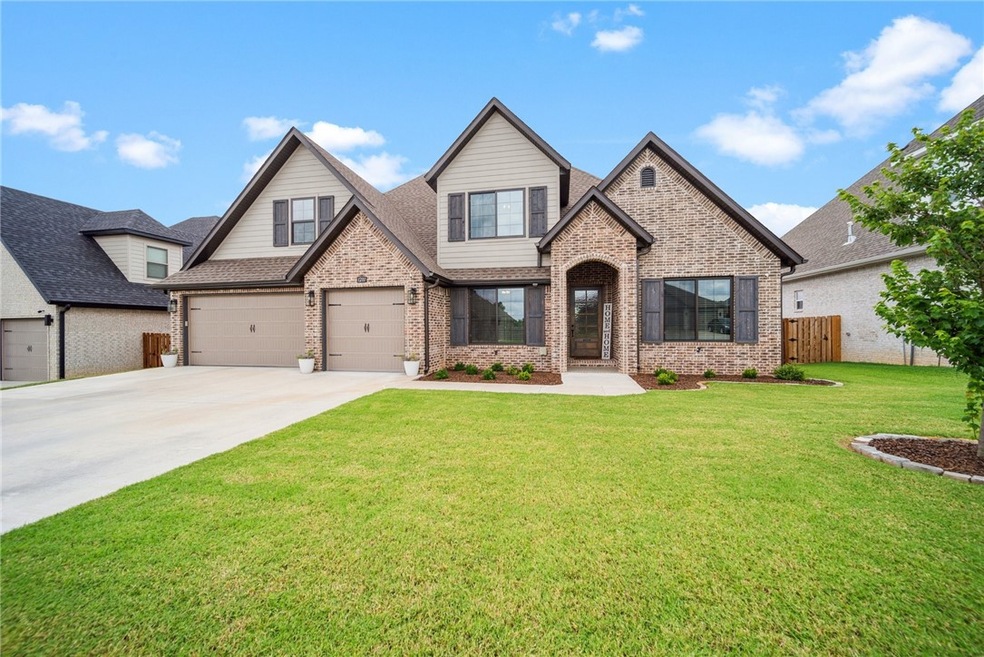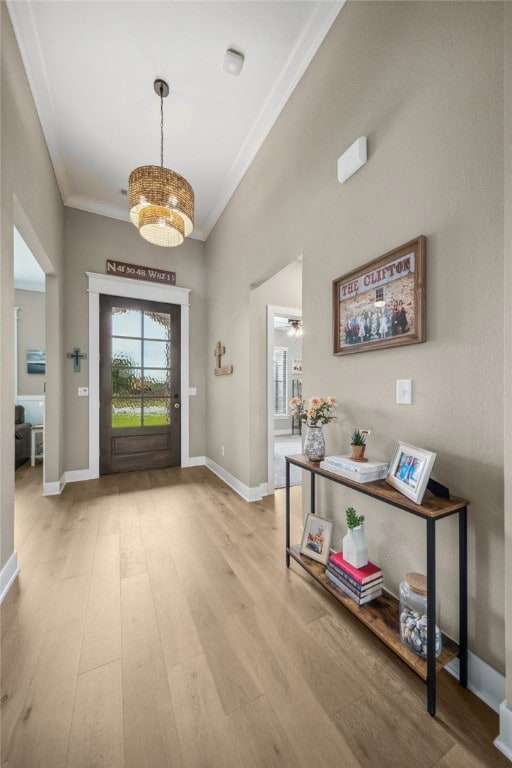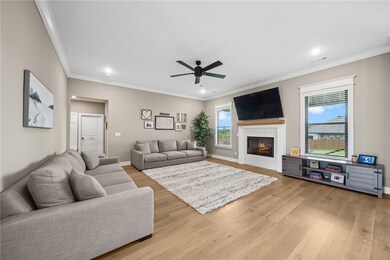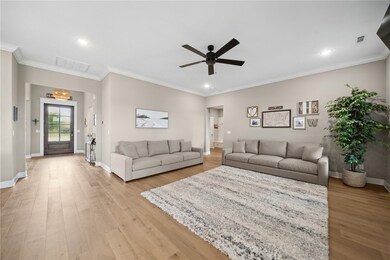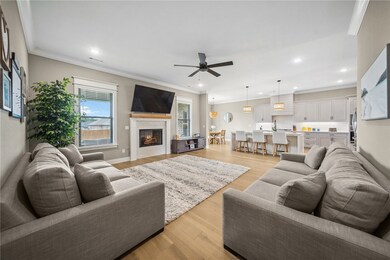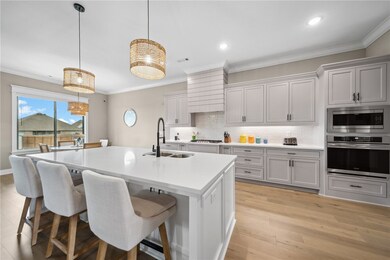
1281 Elizabeth Loop Bella Vista, AR 72713
Highlights
- Traditional Architecture
- Wood Flooring
- Covered patio or porch
- Osage Creek Elementary School Rated A
- Attic
- Double Oven
About This Home
As of July 2024Come check out this immaculate 1 owner home in Creekside Subdivision. 4 bedrooms, 3 bathrooms. Floor plan features 2 bedrooms downstairs and 2 bedrooms upstairs. Other features include wood floors in the kitchen, New Pella windows throughout, concrete-coated garage floor & patios, Soft close cabinets and drawers, and a 10x10 shed in a privacy fenced backyard.
Last Agent to Sell the Property
Coldwell Banker Harris McHaney & Faucette-Rogers Brokerage Phone: 479-696-0600 License #EB00056196 Listed on: 06/21/2024

Home Details
Home Type
- Single Family
Est. Annual Taxes
- $4,045
Year Built
- Built in 2022
Lot Details
- 10,454 Sq Ft Lot
- Privacy Fence
- Wood Fence
Home Design
- Traditional Architecture
- Slab Foundation
- Shingle Roof
- Asphalt Roof
Interior Spaces
- 2,959 Sq Ft Home
- 2-Story Property
- Ceiling Fan
- Gas Log Fireplace
- Double Pane Windows
- Blinds
- Family Room with Fireplace
- Attic
Kitchen
- Double Oven
- Cooktop
- Microwave
Flooring
- Wood
- Carpet
- Ceramic Tile
Bedrooms and Bathrooms
- 4 Bedrooms
- 3 Full Bathrooms
Parking
- 3 Car Attached Garage
- Garage Door Opener
Outdoor Features
- Covered patio or porch
- Outdoor Storage
Utilities
- Central Heating and Cooling System
- Heating System Uses Gas
- Hot Water Circulator
- Cable TV Available
Community Details
- Creekside Sub Ph 2 Centerton Subdivision
Listing and Financial Details
- Legal Lot and Block 132 / 1
Ownership History
Purchase Details
Home Financials for this Owner
Home Financials are based on the most recent Mortgage that was taken out on this home.Purchase Details
Home Financials for this Owner
Home Financials are based on the most recent Mortgage that was taken out on this home.Similar Homes in Bella Vista, AR
Home Values in the Area
Average Home Value in this Area
Purchase History
| Date | Type | Sale Price | Title Company |
|---|---|---|---|
| Warranty Deed | $680,000 | Waco Title | |
| Warranty Deed | $567,600 | Mercury Title |
Mortgage History
| Date | Status | Loan Amount | Loan Type |
|---|---|---|---|
| Previous Owner | $352,000 | Construction | |
| Closed | $0 | Purchase Money Mortgage |
Property History
| Date | Event | Price | Change | Sq Ft Price |
|---|---|---|---|---|
| 07/19/2024 07/19/24 | Sold | $680,000 | +2.1% | $230 / Sq Ft |
| 06/23/2024 06/23/24 | Pending | -- | -- | -- |
| 06/21/2024 06/21/24 | For Sale | $665,900 | +17.3% | $225 / Sq Ft |
| 06/17/2022 06/17/22 | Sold | $567,600 | +1.0% | $192 / Sq Ft |
| 01/21/2022 01/21/22 | Pending | -- | -- | -- |
| 12/29/2021 12/29/21 | For Sale | $561,900 | -- | $190 / Sq Ft |
Tax History Compared to Growth
Tax History
| Year | Tax Paid | Tax Assessment Tax Assessment Total Assessment is a certain percentage of the fair market value that is determined by local assessors to be the total taxable value of land and additions on the property. | Land | Improvement |
|---|---|---|---|---|
| 2024 | $4,589 | $109,371 | $17,000 | $92,371 |
| 2023 | $4,371 | $70,838 | $14,000 | $56,838 |
| 2022 | $379 | $14,000 | $14,000 | $0 |
| 2021 | $345 | $14,000 | $14,000 | $0 |
| 2020 | $318 | $5,000 | $5,000 | $0 |
| 2019 | $318 | $5,000 | $5,000 | $0 |
Agents Affiliated with this Home
-
Marcus Necessary

Seller's Agent in 2024
Marcus Necessary
Coldwell Banker Harris McHaney & Faucette-Rogers
(479) 531-2627
70 in this area
265 Total Sales
-
Terri McNaughton

Buyer's Agent in 2024
Terri McNaughton
McNaughton Real Estate
(479) 316-0563
15 in this area
465 Total Sales
-
Home Team

Seller's Agent in 2022
Home Team
Coldwell Banker Harris McHaney & Faucette-Rogers
(479) 256-0250
168 in this area
503 Total Sales
Map
Source: Northwest Arkansas Board of REALTORS®
MLS Number: 1279394
APN: 06-05723-000
- 8931 Greenhouse Rd
- 1651 Quail Ridge Way
- 1630 Cherrie
- 1740 Quailridge Way
- 3506 SW Cranbrook Ave
- 1621 & 1623 Greenhouse Rd
- 1051 Thornridge Rd
- 1730 Helen Ln
- 1080 Hunters Pointe
- 4202 SW Plumley Ave
- 3604 SW Briar Creek Ave
- 2810 SW Arlington Blvd
- 2910 SW Arlington Blvd
- TBD Kimmel Rd
- 3601 SW Willowbrook Rd
- 1101 Stoneybrook Ln
- 1110 Stoneybrook Ln
- 451 Barbet Dr
- 920 Maryland Ave
- 3102 SW Wargate Ave
