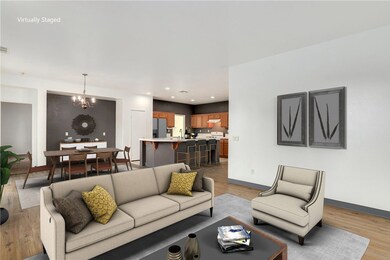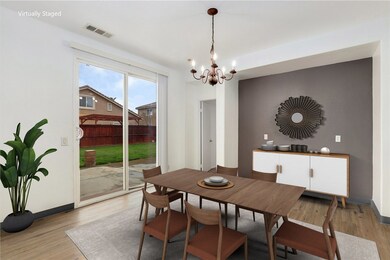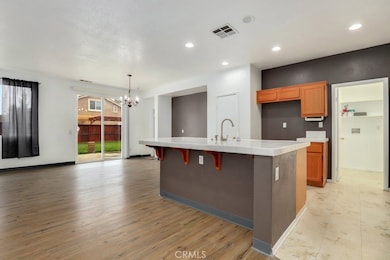
1281 Smoke Tree Ln Beaumont, CA 92223
Highlights
- Lawn
- 3 Car Attached Garage
- Built-In Features
- Neighborhood Views
- Eat-In Kitchen
- 3-minute walk to Mountain View Park
About This Home
As of May 2020Wonderful single-story in great Sundance neighborhood is ready for it's new owners! Excellent location with beautiful mountain views. This property features 3 bedrooms and 3 bathrooms, 1291 SF and a 6098 SF lot, and 3 -car attached garage. Tile entry, new laminate flooring, new interior paint, new carpet in the bedrooms, an open floorplan and lots of natural light throughout. The spacious kitchen has abundant oak cabinets, a pantry, white tile countertops, a large island with bar seating and recessed lighting. The large Great Room off of the kitchen includes a gas fireplace, media niche, and sliding glass door access to the backyard. The secondary bedrooms are generously sized, and the large master suite offers a walk-in closet, and an ideal ensuite bathroom with dual sink vanity, and block glass tiling. Enjoy the spacious backyard with lush green grass and concrete patio and walk-way - a perfect space for entertaining! This home is conveniently located near schools, parks, the 10, and the 60 fwy! Don't Wait!
Last Agent to Sell the Property
Michael Espiritu
REDFIN License #01328790 Listed on: 04/09/2020

Home Details
Home Type
- Single Family
Est. Annual Taxes
- $5,577
Year Built
- Built in 2004
Lot Details
- 6,098 Sq Ft Lot
- Wood Fence
- Level Lot
- Lawn
HOA Fees
- $42 Monthly HOA Fees
Parking
- 3 Car Attached Garage
- Parking Available
- Driveway
Home Design
- Turnkey
- Planned Development
- Asphalt Roof
- Stucco
Interior Spaces
- 1,291 Sq Ft Home
- 1-Story Property
- Built-In Features
- Recessed Lighting
- Living Room with Fireplace
- Neighborhood Views
Kitchen
- Eat-In Kitchen
- Free-Standing Range
- Dishwasher
- Kitchen Island
- Tile Countertops
Flooring
- Tile
- Vinyl
Bedrooms and Bathrooms
- 3 Main Level Bedrooms
- Walk-In Closet
- 2 Full Bathrooms
- Dual Vanity Sinks in Primary Bathroom
- Bathtub with Shower
- Separate Shower
Laundry
- Laundry Room
- Washer Hookup
Additional Features
- More Than Two Accessible Exits
- Suburban Location
- Central Heating and Cooling System
Community Details
- Sundance HOA, Phone Number (909) 297-2548
- Maintained Community
Listing and Financial Details
- Tax Lot 3
- Tax Tract Number 303327
- Assessor Parcel Number 419480003
Ownership History
Purchase Details
Purchase Details
Home Financials for this Owner
Home Financials are based on the most recent Mortgage that was taken out on this home.Purchase Details
Purchase Details
Purchase Details
Home Financials for this Owner
Home Financials are based on the most recent Mortgage that was taken out on this home.Similar Homes in the area
Home Values in the Area
Average Home Value in this Area
Purchase History
| Date | Type | Sale Price | Title Company |
|---|---|---|---|
| Grant Deed | $458,500 | Osn Title Company | |
| Grant Deed | $328,000 | Fidelity National Ttl Co Ie | |
| Quit Claim Deed | -- | None Available | |
| Interfamily Deed Transfer | -- | Chicago Title Co | |
| Corporate Deed | $272,500 | Chicago Title Co |
Mortgage History
| Date | Status | Loan Amount | Loan Type |
|---|---|---|---|
| Previous Owner | $311,600 | New Conventional | |
| Previous Owner | $190,545 | New Conventional | |
| Previous Owner | $112,523 | Credit Line Revolving | |
| Previous Owner | $216,000 | Purchase Money Mortgage |
Property History
| Date | Event | Price | Change | Sq Ft Price |
|---|---|---|---|---|
| 05/29/2025 05/29/25 | For Sale | $525,000 | +60.1% | $331 / Sq Ft |
| 05/28/2020 05/28/20 | Sold | $328,000 | -0.6% | $254 / Sq Ft |
| 04/28/2020 04/28/20 | Pending | -- | -- | -- |
| 04/09/2020 04/09/20 | For Sale | $329,900 | -- | $256 / Sq Ft |
Tax History Compared to Growth
Tax History
| Year | Tax Paid | Tax Assessment Tax Assessment Total Assessment is a certain percentage of the fair market value that is determined by local assessors to be the total taxable value of land and additions on the property. | Land | Improvement |
|---|---|---|---|---|
| 2023 | $5,577 | $344,783 | $47,302 | $297,481 |
| 2022 | $5,464 | $338,024 | $46,375 | $291,649 |
| 2021 | $5,374 | $331,397 | $45,466 | $285,931 |
| 2020 | $4,662 | $285,502 | $88,998 | $196,504 |
| 2019 | $5,766 | $279,904 | $87,253 | $192,651 |
| 2018 | $5,659 | $274,417 | $85,543 | $188,874 |
| 2017 | $5,621 | $269,037 | $83,866 | $185,171 |
| 2016 | $5,461 | $246,000 | $77,000 | $169,000 |
| 2015 | $5,138 | $225,000 | $70,000 | $155,000 |
| 2014 | $4,549 | $201,000 | $63,000 | $138,000 |
Agents Affiliated with this Home
-
Melissa Westfall

Seller's Agent in 2025
Melissa Westfall
OPENDOOR BROKERAGE INC.
(480) 462-5392
-
M
Seller's Agent in 2020
Michael Espiritu
REDFIN
(951) 961-5110
-
Lavonne Webb

Buyer's Agent in 2020
Lavonne Webb
RE/MAX
(909) 913-7813
5 in this area
80 Total Sales
Map
Source: California Regional Multiple Listing Service (CRMLS)
MLS Number: EV20071058
APN: 419-480-003
- 1281 Smoke Tree Ln
- 1292 Smoke Tree Ln
- 1312 Daylily Dr
- 1310 Heath Ln
- 1467 Hunter Moon Way
- 1442 Midnight Sun Dr
- 1334 Clover Way
- 1084 Willow Moon Way
- 1442 Starry Skies Rd
- 1437 Hunter Moon Way
- 1464 Ambrosia St
- 1051 Sunburst Dr
- 1446 Big Sky Dr
- 1673 Redbud Ave
- 6338 Orion Way
- 1421 Dianthus Way
- 1634 Rigel St
- 1140 Sea Lavender Ln
- 1649 Rigel St
- 1620 Village Green Way





