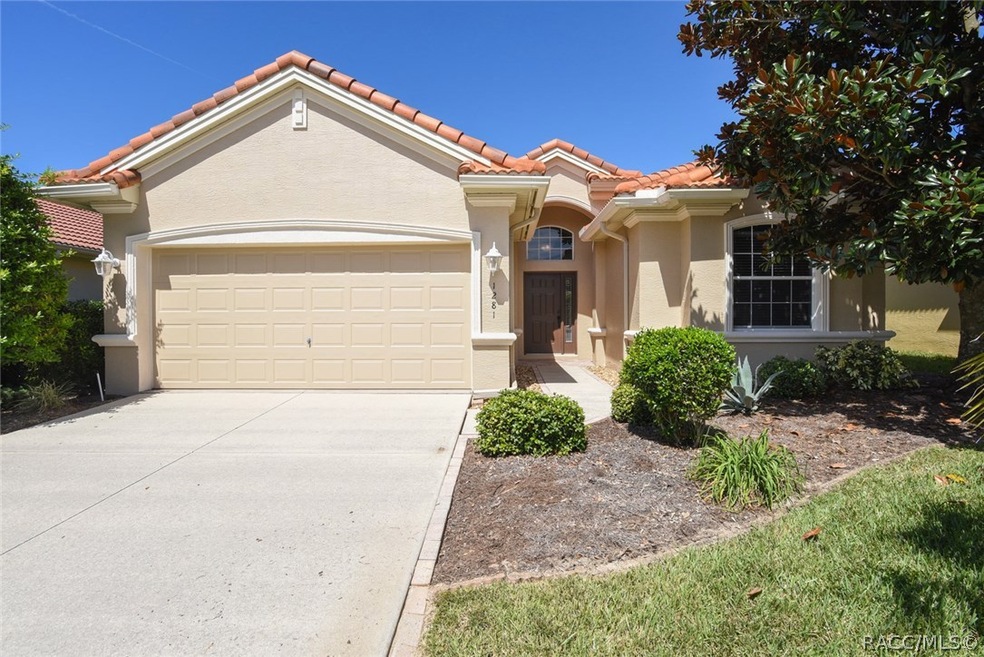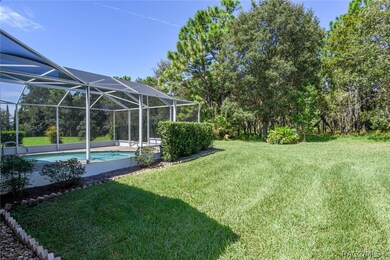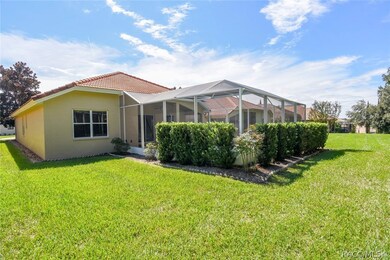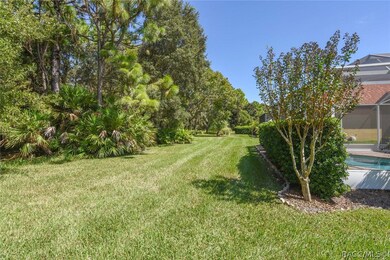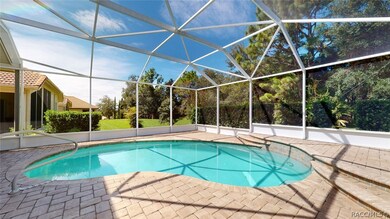
1281 W Diamond Shore Loop Hernando, FL 34442
Highlights
- Golf Course Community
- Gated Community
- Clubhouse
- Primary Bedroom Suite
- Open Floorplan
- Attic
About This Home
As of December 2020The best of both worlds here. This home offers you the choice, stay at your own private pool, surrounded by a lush landscape or jump into the olympic size pool at the 'club'! Terra Vista offers wonderful, private amenities, day spa, Skyview golf course and restaurant, and a gym with lots of modern workout equipment. There are clubs and activities galore. This home has 2 bedrooms with a den/office which is easily used as a 3rd bedroom if needed. This home also offers an open floor and lots of natural light. Currently painted with a subtle key west lite green it will ease you into enjoying the Florida Lifestyle.......relax.....no worries here! Sounds pretty good doesn't it? Call today before someone else takes your dream and starts your adventure. It's a great place to call home.
Home Details
Home Type
- Single Family
Est. Annual Taxes
- $2,905
Year Built
- Built in 2006
Lot Details
- 7,280 Sq Ft Lot
- Lot Dimensions are 52x140
- Property fronts a private road
- Landscaped
- Rectangular Lot
- Level Lot
- Sprinkler System
- Property is zoned PDR
HOA Fees
- $175 Monthly HOA Fees
Parking
- 2 Car Attached Garage
- Driveway
Home Design
- Block Foundation
- Tile Roof
- Stucco
Interior Spaces
- 1,686 Sq Ft Home
- 1-Story Property
- Open Floorplan
- Sliding Doors
- Pull Down Stairs to Attic
- Fire and Smoke Detector
Kitchen
- Eat-In Kitchen
- Breakfast Bar
- Electric Oven
- Electric Range
- Built-In Microwave
- Dishwasher
- Laminate Countertops
- Solid Wood Cabinet
- Disposal
Flooring
- Carpet
- Ceramic Tile
Bedrooms and Bathrooms
- 3 Bedrooms
- Primary Bedroom Suite
- Split Bedroom Floorplan
- Walk-In Closet
- 2 Full Bathrooms
- Shower Only
- Separate Shower
Laundry
- Laundry in unit
- Dryer
- Washer
- Laundry Tub
Outdoor Features
- Exterior Lighting
- Gazebo
- Rain Gutters
Schools
- Forest Ridge Elementary School
- Lecanto Middle School
- Lecanto High School
Utilities
- Central Air
- Heat Pump System
- Programmable Thermostat
- Underground Utilities
- Water Heater
- High Speed Internet
Community Details
Overview
- Association fees include cable TV, legal/accounting, ground maintenance, maintenance structure, recreation facilities, reserve fund, road maintenance, sprinkler, security
- Lakeview Villas Association, Phone Number (352) 746-6770
- Tv Master Plan Association, Phone Number (352) 746-6060
- Citrus Hills Terra Vista Subdivision
Amenities
- Shops
- Restaurant
- Clubhouse
Recreation
- Golf Course Community
- Tennis Courts
- Shuffleboard Court
- Community Playground
- Community Pool
- Putting Green
- Park
Security
- Security Service
- Gated Community
Ownership History
Purchase Details
Home Financials for this Owner
Home Financials are based on the most recent Mortgage that was taken out on this home.Purchase Details
Home Financials for this Owner
Home Financials are based on the most recent Mortgage that was taken out on this home.Purchase Details
Home Financials for this Owner
Home Financials are based on the most recent Mortgage that was taken out on this home.Purchase Details
Purchase Details
Purchase Details
Purchase Details
Purchase Details
Home Financials for this Owner
Home Financials are based on the most recent Mortgage that was taken out on this home.Map
Similar Homes in Hernando, FL
Home Values in the Area
Average Home Value in this Area
Purchase History
| Date | Type | Sale Price | Title Company |
|---|---|---|---|
| Warranty Deed | $232,000 | First International Ttl Inc | |
| Deed | $100 | -- | |
| Warranty Deed | $245,000 | Manatee Title Llc | |
| Deed | $100 | -- | |
| Corporate Deed | $142,000 | Attorney | |
| Deed | $100 | -- | |
| Trustee Deed | -- | None Available | |
| Trustee Deed | -- | None Available | |
| Warranty Deed | $81,000 | Manatee Title Co Inc |
Mortgage History
| Date | Status | Loan Amount | Loan Type |
|---|---|---|---|
| Open | $174,000 | New Conventional | |
| Previous Owner | $75,000 | Commercial | |
| Previous Owner | -- | No Value Available | |
| Previous Owner | $272,581 | Construction |
Property History
| Date | Event | Price | Change | Sq Ft Price |
|---|---|---|---|---|
| 12/09/2020 12/09/20 | Sold | $232,000 | 0.0% | $138 / Sq Ft |
| 11/09/2020 11/09/20 | Pending | -- | -- | -- |
| 09/30/2020 09/30/20 | For Sale | $232,000 | -5.3% | $138 / Sq Ft |
| 03/06/2015 03/06/15 | Sold | $245,000 | -5.7% | $145 / Sq Ft |
| 02/04/2015 02/04/15 | Pending | -- | -- | -- |
| 10/30/2014 10/30/14 | For Sale | $259,900 | -- | $154 / Sq Ft |
Tax History
| Year | Tax Paid | Tax Assessment Tax Assessment Total Assessment is a certain percentage of the fair market value that is determined by local assessors to be the total taxable value of land and additions on the property. | Land | Improvement |
|---|---|---|---|---|
| 2024 | $4,315 | $304,960 | $30,000 | $274,960 |
| 2023 | $4,315 | $338,157 | $30,000 | $308,157 |
| 2022 | $3,549 | $258,384 | $30,000 | $228,384 |
| 2021 | $3,029 | $202,840 | $30,000 | $172,840 |
| 2020 | $2,580 | $210,644 | $47,450 | $163,194 |
| 2019 | $2,905 | $230,092 | $47,450 | $182,642 |
| 2018 | $3,490 | $226,163 | $47,450 | $178,713 |
| 2017 | $3,531 | $223,842 | $48,450 | $175,392 |
| 2016 | $3,616 | $220,604 | $48,450 | $172,154 |
| 2015 | $2,566 | $191,067 | $49,470 | $141,597 |
| 2014 | $2,633 | $189,551 | $53,477 | $136,074 |
Source: REALTORS® Association of Citrus County
MLS Number: 795400
APN: 18E-18S-25-0240-000D0-0230
- 1052 W Diamond Shore Loop
- 1112 W Diamond Shore Loop Unit 45
- 1230 W Skyview Crossing Dr
- 1294 W Diamond Shore Loop
- 1203 W Diamond Shore Loop
- 1148 W Diamond Shore Loop
- 1312 W Skyview Crossing Dr
- 1326 W Skyview Crossing Dr
- 1196 W Diamond Shore Loop
- 1323 W Skyview Crossing Dr
- 1103 W Pointe Vista Path Unit A4
- 1357 W Skyview Crossing Dr
- 994 W Silver Meadow Loop
- 991 W Silver Meadow Loop
- 1147 W Pointe Vista Path Unit C-1
- 916 W Skyview Crossing Dr
- 2075 N Lakecrest Loop
- 860 W Silver Meadow Loop
- 856 W Silver Meadow Loop
- 1343 W Greenmeadow Path
