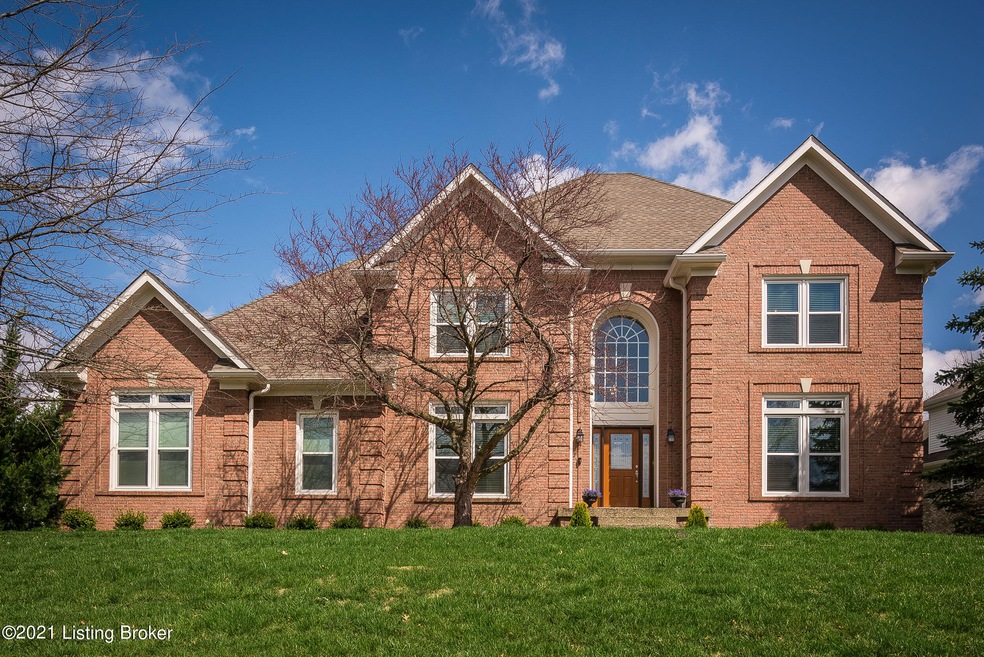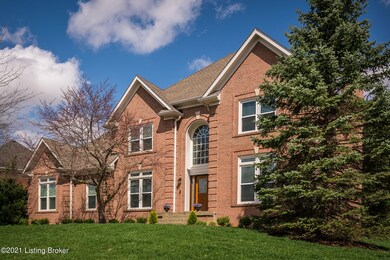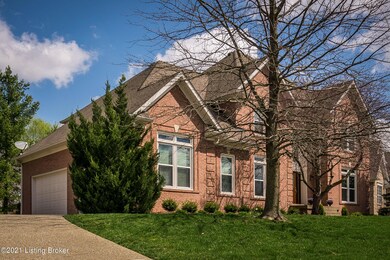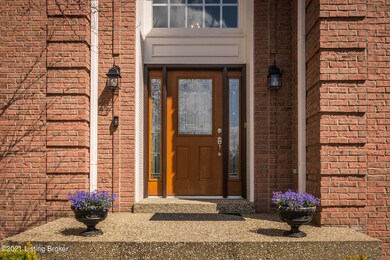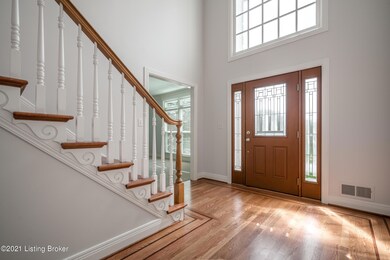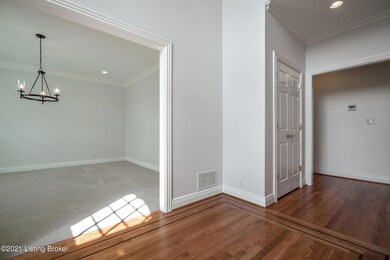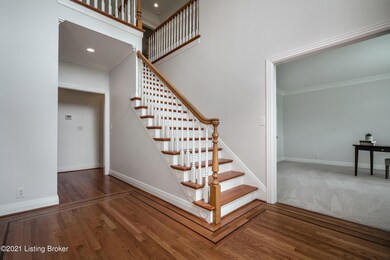
12810 Crestmoor Cir Prospect, KY 40059
Estimated Value: $722,987 - $787,000
Highlights
- Tennis Courts
- Traditional Architecture
- Porch
- Goshen at Hillcrest Elementary School Rated A
- 1 Fireplace
- Patio
About This Home
As of May 2021Fabulous traditional brick home that is in ''move-in'' condition located in desirable Hillcrest. This home has hardwood floors, fresh paint, new carpet and curb appeal galore! The great room has a wood burning fireplace and custom built-in shelving and plenty of windows allowing an abundance of natural light. The covered porch is located just off of the kitchen and great room providing a wonderful outdoor living space overlooking the landscaped private flat backyard. There is a first floor front office for those working from home, it has French doors allowing for privacy. The kitchen offers a breakfast bar, eat-in area, granite countertops, tiled backsplash and plenty of cabinets. The dining room has a large space for a table and buffet. The laundry room and adorable powder bath complete the first floor. The second floor has four bedrooms. The primary suite has a vaulted ceiling, walk in closet and a large primary bath that includes ''his and her vanities'', spa tub, and large tiled shower. There are two additional bedrooms that are adjoined by a jack n Jill and another bedroom with its own private en-suite bath.The lower level is finished with a family room, which makes a great area for additional living space or entertaining. There is another room that can be used as a guest area and a full bath. This home features a 3-car garage. Be sure to see the list of upgrades which include new windows and doors, fresh paint and new carpet. Hillcrest is a swim and tennis community located in the North Oldham County award winning school district. Make this house your home!
Last Agent to Sell the Property
Pamela Schiller
Kentucky Select Properties Listed on: 03/25/2021
Co-Listed By
Mitch Schiller
Kentucky Select Properties
Home Details
Home Type
- Single Family
Est. Annual Taxes
- $6,935
Year Built
- Built in 2003
Lot Details
- Electric Fence
Parking
- 3 Car Garage
- Side or Rear Entrance to Parking
Home Design
- Traditional Architecture
- Poured Concrete
- Shingle Roof
Interior Spaces
- 2-Story Property
- 1 Fireplace
- Basement
Bedrooms and Bathrooms
- 4 Bedrooms
Outdoor Features
- Tennis Courts
- Patio
- Porch
Utilities
- Forced Air Heating and Cooling System
- Heating System Uses Natural Gas
Community Details
- Property has a Home Owners Association
- Hillcrest Subdivision
Listing and Financial Details
- Legal Lot and Block 255 / 4
- Assessor Parcel Number 051904255
- Seller Concessions Not Offered
Ownership History
Purchase Details
Home Financials for this Owner
Home Financials are based on the most recent Mortgage that was taken out on this home.Similar Homes in Prospect, KY
Home Values in the Area
Average Home Value in this Area
Purchase History
| Date | Buyer | Sale Price | Title Company |
|---|---|---|---|
| Stark Wayne Nelson | $537,000 | None Available |
Mortgage History
| Date | Status | Borrower | Loan Amount |
|---|---|---|---|
| Open | Stark Wayne Nelson | $445,000 | |
| Previous Owner | Gant John S | $150,000 | |
| Previous Owner | Gant John S | $249,298 |
Property History
| Date | Event | Price | Change | Sq Ft Price |
|---|---|---|---|---|
| 05/06/2021 05/06/21 | Sold | $537,000 | +2.3% | $125 / Sq Ft |
| 03/28/2021 03/28/21 | Pending | -- | -- | -- |
| 03/25/2021 03/25/21 | For Sale | $525,000 | -- | $122 / Sq Ft |
Tax History Compared to Growth
Tax History
| Year | Tax Paid | Tax Assessment Tax Assessment Total Assessment is a certain percentage of the fair market value that is determined by local assessors to be the total taxable value of land and additions on the property. | Land | Improvement |
|---|---|---|---|---|
| 2024 | $6,935 | $560,000 | $100,000 | $460,000 |
| 2023 | $6,684 | $537,000 | $100,000 | $437,000 |
| 2022 | $6,644 | $537,000 | $100,000 | $437,000 |
| 2021 | $6,271 | $510,000 | $100,000 | $410,000 |
| 2020 | $5,857 | $475,000 | $100,000 | $375,000 |
| 2019 | $5,559 | $455,000 | $90,000 | $365,000 |
| 2018 | $5,562 | $455,000 | $0 | $0 |
| 2017 | $5,463 | $450,000 | $0 | $0 |
| 2013 | $4,943 | $450,000 | $90,000 | $360,000 |
Agents Affiliated with this Home
-
P
Seller's Agent in 2021
Pamela Schiller
Kentucky Select Properties
-
M
Seller Co-Listing Agent in 2021
Mitch Schiller
Kentucky Select Properties
-
Patrice McGee Combs

Buyer's Agent in 2021
Patrice McGee Combs
Kentucky Select Properties
(502) 435-1150
19 Total Sales
Map
Source: Metro Search (Greater Louisville Association of REALTORS®)
MLS Number: 1581724
APN: 05-19-04-255
- 12723 Crestmoor Cir
- 13308 Creekview Rd
- 12811 Creekbend Ct
- 12711 Crestmoor Cir
- 12803 Ridgemoor Dr
- 12703 Ridgemoor Dr
- 2907 Doe Ridge Ct
- 13304 River Bluff Ct
- 3025 Albrecht Dr
- 13125 Prospect Glen Way Unit 109
- 3020 Albrecht Dr
- 13520 Ridgemoor Dr
- 14403 River Glades Ln
- 14401 River Glades Ln
- 3903 Hayfield Way
- 14458 River Glades Dr
- 2713 Mayo Ln
- 4103 Hayden Kyle Ct
- Lot 154 Reserve at Paramont
- 2712 Adenmore Ct
- 12810 Crestmoor Cir
- 12812 Crestmoor Cir
- 12808 Crestmoor Cir
- 3200 Crestbrook Ct
- 12818 Crestmoor Cir
- 3201 Hillcreek Ct
- 12803 Crestview Cove
- 12801 Crestview Cove
- 3202 Crestbrook Ct
- 12817 Crestmoor Cir
- 12820 Crestmoor Cir
- 3200 Hillcreek Ct
- 12805 Crestview Cove
- 12806 Crestmoor Cir
- 12807 Crestview Cove
- 12804 Crestmoor Cir
- 3203 Crestbrook Ct
- 12800 Crestview Cove
- 3206 Crestbrook Ct
- 12819 Crestmoor Cir
