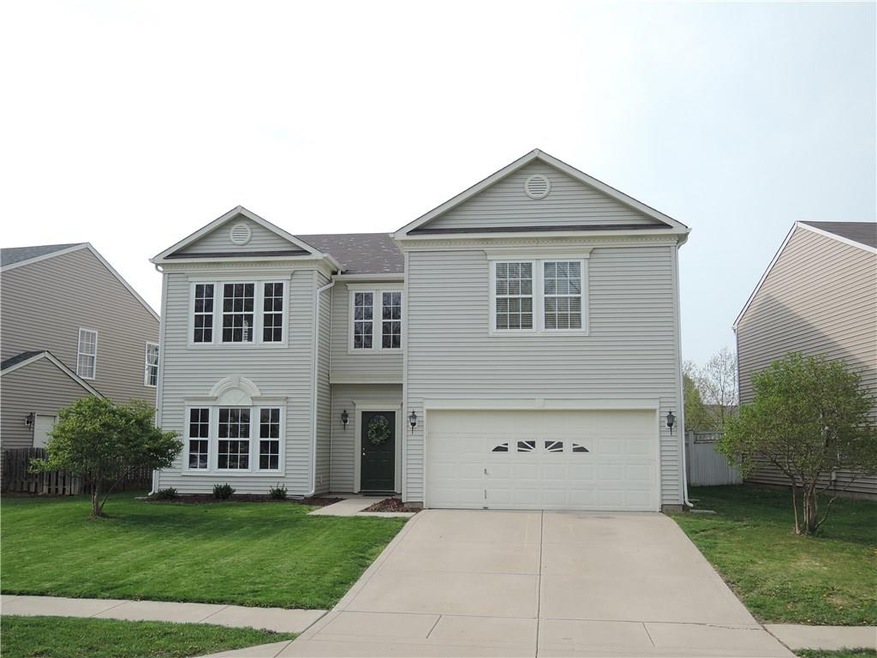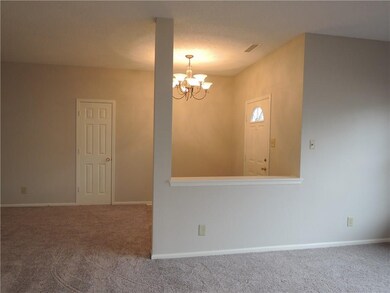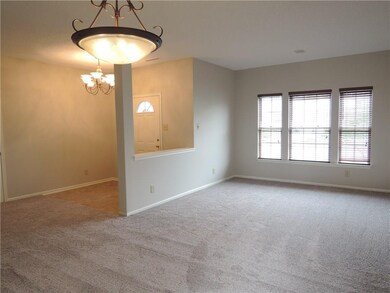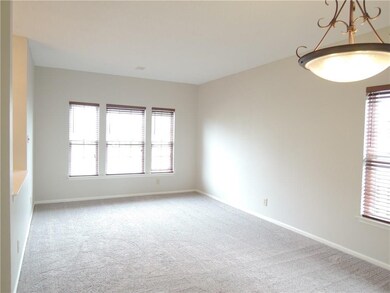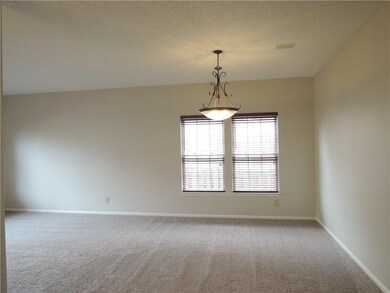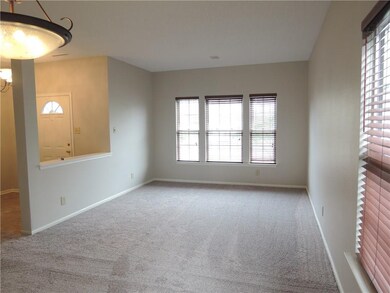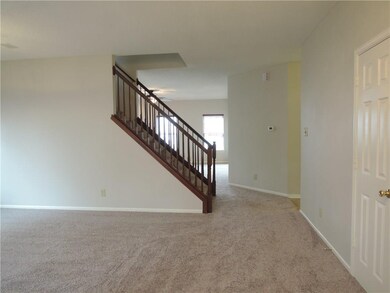
12812 E 131st St Fishers, IN 46037
Olio NeighborhoodHighlights
- Vaulted Ceiling
- Traditional Architecture
- Woodwork
- Brooks School Elementary School Rated A
- 2 Car Attached Garage
- Walk-In Closet
About This Home
As of October 2021Move in ready! Spacious 2 story, 4 bedroom, 2.5 bath home great for family & entertaining in desirable Hamilton Southeastern school district. Open concept design w/9' ceilings on main, large family room w/beautiful stone fireplace, spacious kitchen w/SS appliances & center island, walk-in pantry, study on main floor (may be 5th bedroom), utility/mud room & half bath. Upstairs includes beautiful master suite w/vaulted ceiling, large master bath w/garden tub, shower & large walk-in closet, huge loft for recreation or 2nd family room, & laundry room. Lots of storage throughout, including walk-in closets. Brand new carpet & new paint throughout! Conveniently located near interstate, schools, shopping & restaurants, this house is a great find!
Last Agent to Sell the Property
Highgarden Real Estate License #RB14040512 Listed on: 05/03/2019

Last Buyer's Agent
Mari Gunderson
United Real Estate Indpls
Home Details
Home Type
- Single Family
Est. Annual Taxes
- $4,502
Year Built
- Built in 2003
Lot Details
- 6,534 Sq Ft Lot
Parking
- 2 Car Attached Garage
- Driveway
Home Design
- Traditional Architecture
- Slab Foundation
- Vinyl Siding
Interior Spaces
- 2-Story Property
- Woodwork
- Vaulted Ceiling
- Vinyl Clad Windows
- Window Screens
- Family Room with Fireplace
- Attic Access Panel
- Fire and Smoke Detector
Kitchen
- Electric Oven
- Built-In Microwave
- Dishwasher
- Disposal
Bedrooms and Bathrooms
- 4 Bedrooms
- Walk-In Closet
Utilities
- Forced Air Heating and Cooling System
- Heating System Uses Gas
- Gas Water Heater
Community Details
- Association fees include home owners, maintenance, parkplayground
- Brooks Chase Subdivision
- Property managed by Sentry Management, Inc.
- The community has rules related to covenants, conditions, and restrictions
Listing and Financial Details
- Assessor Parcel Number 291126020049000020
Ownership History
Purchase Details
Home Financials for this Owner
Home Financials are based on the most recent Mortgage that was taken out on this home.Purchase Details
Home Financials for this Owner
Home Financials are based on the most recent Mortgage that was taken out on this home.Purchase Details
Home Financials for this Owner
Home Financials are based on the most recent Mortgage that was taken out on this home.Similar Homes in the area
Home Values in the Area
Average Home Value in this Area
Purchase History
| Date | Type | Sale Price | Title Company |
|---|---|---|---|
| Warranty Deed | $347,000 | First Integrity Title Co | |
| Warranty Deed | -- | None Available | |
| Warranty Deed | -- | -- |
Mortgage History
| Date | Status | Loan Amount | Loan Type |
|---|---|---|---|
| Closed | $0 | New Conventional | |
| Previous Owner | $251,363 | FHA | |
| Previous Owner | $125,600 | New Conventional | |
| Previous Owner | $43,000 | Unknown | |
| Previous Owner | $147,500 | Purchase Money Mortgage | |
| Closed | $27,650 | No Value Available |
Property History
| Date | Event | Price | Change | Sq Ft Price |
|---|---|---|---|---|
| 10/06/2021 10/06/21 | Sold | $347,000 | +5.2% | $93 / Sq Ft |
| 09/10/2021 09/10/21 | Pending | -- | -- | -- |
| 09/08/2021 09/08/21 | For Sale | $330,000 | +28.9% | $88 / Sq Ft |
| 06/28/2019 06/28/19 | Sold | $256,000 | -1.2% | $69 / Sq Ft |
| 05/19/2019 05/19/19 | Pending | -- | -- | -- |
| 05/03/2019 05/03/19 | For Sale | $259,000 | -- | $69 / Sq Ft |
Tax History Compared to Growth
Tax History
| Year | Tax Paid | Tax Assessment Tax Assessment Total Assessment is a certain percentage of the fair market value that is determined by local assessors to be the total taxable value of land and additions on the property. | Land | Improvement |
|---|---|---|---|---|
| 2024 | $7,179 | $340,200 | $37,300 | $302,900 |
| 2023 | $7,179 | $331,300 | $37,300 | $294,000 |
| 2022 | $6,604 | $295,800 | $37,300 | $258,500 |
| 2021 | $2,999 | $253,000 | $37,300 | $215,700 |
| 2020 | $2,589 | $221,000 | $37,300 | $183,700 |
| 2019 | $2,540 | $216,900 | $26,400 | $190,500 |
| 2018 | $4,658 | $200,600 | $26,400 | $174,200 |
| 2017 | $4,501 | $196,000 | $26,400 | $169,600 |
| 2016 | $4,419 | $193,600 | $26,400 | $167,200 |
| 2014 | $1,752 | $175,900 | $26,400 | $149,500 |
| 2013 | $1,752 | $177,500 | $26,400 | $151,100 |
Agents Affiliated with this Home
-
Shannon Gilbert

Seller's Agent in 2021
Shannon Gilbert
Highgarden Real Estate
(765) 532-6503
50 in this area
650 Total Sales
-
Wendy Roser
W
Seller Co-Listing Agent in 2021
Wendy Roser
Epique Inc
(765) 520-6187
5 in this area
42 Total Sales
-

Buyer's Agent in 2021
Robert Salmons
Entera Realty
(713) 248-9869
18 in this area
2,763 Total Sales
-
Richard Whitton
R
Seller's Agent in 2019
Richard Whitton
Highgarden Real Estate
(317) 292-0781
8 Total Sales
-
M
Buyer's Agent in 2019
Mari Gunderson
United Real Estate Indpls
-

Buyer's Agent in 2019
Mari Krauss
Dropped Members
(317) 372-8122
1 in this area
17 Total Sales
Map
Source: MIBOR Broker Listing Cooperative®
MLS Number: MBR21637954
APN: 29-11-26-020-049.000-020
- 12993 E 131st St
- 12997 Bartlett Dr
- 12612 Majestic Way
- 13063 E 131st St
- 13295 Patriotic Way
- 13124 S Elster Way
- 12552 Majestic Way
- 12657 Republic Dr
- 13451 All American Rd
- 13071 Pennington Rd
- 12964 Walbeck Dr
- 13392 Dorster St
- 13323 Susser Way
- 13245 E 131st St
- 13048 Minden Dr
- 13349 Minden Dr
- 13504 E 131st St
- 13510 E 131st St
- 13225 Deception Pass Unit 1200
- 12145 Bubbling Brook Dr Unit 600
