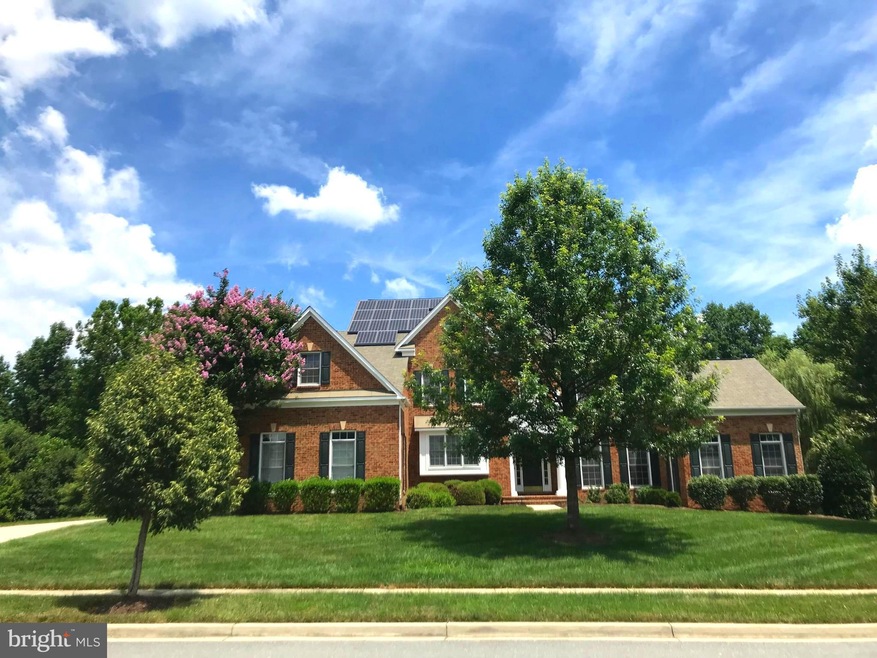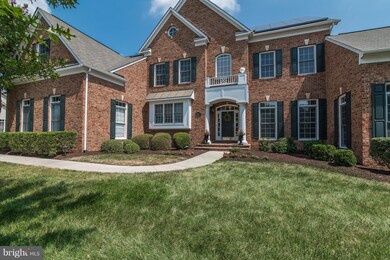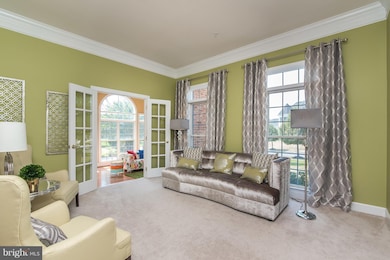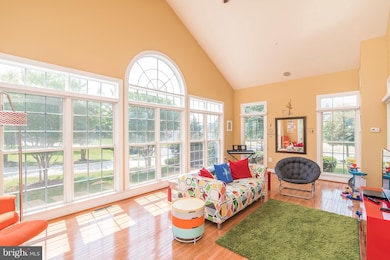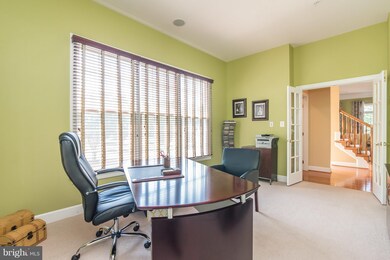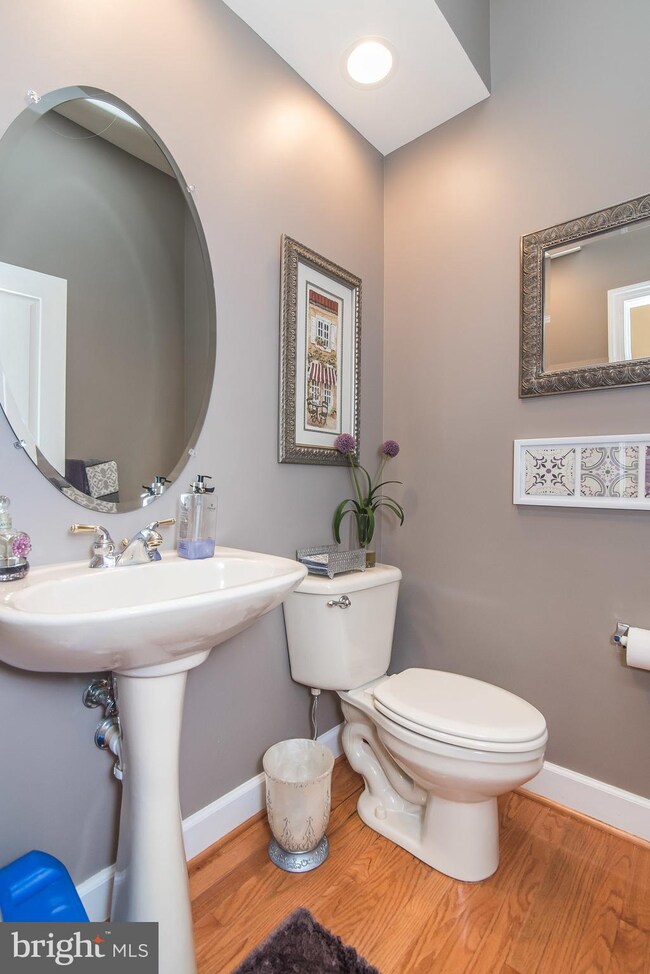
Estimated Value: $1,123,705 - $1,373,000
Highlights
- 1.22 Acre Lot
- Dual Staircase
- Vaulted Ceiling
- Open Floorplan
- Colonial Architecture
- Backs to Trees or Woods
About This Home
As of September 2018Great opportunity in prestigious Woodmore North community! 7647 sq ft! Open, yet traditional floor plan w' gourmet kitchen boasting commercial appliances! Spacious master bath w' infinite spa shower! Home presents BRAND NEW ROOF,sound system throughout, custom paint & window treatments, gorgeous granite! New HUGE custom screened deck, great for outdoor dining/entertaining! OPEN HOUSE AUG 26, 2-4PM
Home Details
Home Type
- Single Family
Est. Annual Taxes
- $10,034
Year Built
- Built in 2006
Lot Details
- 1.22 Acre Lot
- Cul-De-Sac
- Sprinkler System
- Backs to Trees or Woods
- Property is in very good condition
- Property is zoned RE
HOA Fees
- $100 Monthly HOA Fees
Parking
- 2 Car Attached Garage
- Side Facing Garage
- Garage Door Opener
- Driveway
- Off-Street Parking
Home Design
- Colonial Architecture
- Brick Exterior Construction
Interior Spaces
- Property has 3 Levels
- Open Floorplan
- Dual Staircase
- Chair Railings
- Crown Molding
- Tray Ceiling
- Vaulted Ceiling
- Recessed Lighting
- 1 Fireplace
- Double Pane Windows
- Insulated Windows
- Window Treatments
- Window Screens
- French Doors
- Six Panel Doors
- Mud Room
- Entrance Foyer
- Family Room
- Combination Kitchen and Dining Room
- Library
- Storage Room
- Wood Flooring
Kitchen
- Breakfast Area or Nook
- Eat-In Kitchen
- Double Self-Cleaning Oven
- Gas Oven or Range
- Six Burner Stove
- Range Hood
- Microwave
- Dishwasher
- Kitchen Island
- Upgraded Countertops
- Disposal
Bedrooms and Bathrooms
- 4 Bedrooms
- En-Suite Bathroom
- 4.5 Bathrooms
- Whirlpool Bathtub
Laundry
- Laundry Room
- Front Loading Dryer
- ENERGY STAR Qualified Washer
Partially Finished Basement
- Walk-Out Basement
- Basement Fills Entire Space Under The House
- Rear Basement Entry
- Sump Pump
Home Security
- Motion Detectors
- Monitored
- Storm Doors
- Carbon Monoxide Detectors
- Fire and Smoke Detector
- Fire Sprinkler System
- Flood Lights
Eco-Friendly Details
- Energy-Efficient Appliances
- Solar owned by a third party
Outdoor Features
- Screened Patio
- Wrap Around Porch
Utilities
- Forced Air Zoned Heating and Cooling System
- Vented Exhaust Fan
- Water Dispenser
- 60 Gallon+ Natural Gas Water Heater
- Public Septic
- Cable TV Available
Community Details
- Woodmore North Subdivision
Listing and Financial Details
- Tax Lot 60
- Assessor Parcel Number 17073250388
- $1,197 Front Foot Fee per year
Ownership History
Purchase Details
Purchase Details
Purchase Details
Home Financials for this Owner
Home Financials are based on the most recent Mortgage that was taken out on this home.Purchase Details
Home Financials for this Owner
Home Financials are based on the most recent Mortgage that was taken out on this home.Purchase Details
Home Financials for this Owner
Home Financials are based on the most recent Mortgage that was taken out on this home.Purchase Details
Home Financials for this Owner
Home Financials are based on the most recent Mortgage that was taken out on this home.Purchase Details
Home Financials for this Owner
Home Financials are based on the most recent Mortgage that was taken out on this home.Similar Homes in Bowie, MD
Home Values in the Area
Average Home Value in this Area
Purchase History
| Date | Buyer | Sale Price | Title Company |
|---|---|---|---|
| Wagner Ronald | -- | -- | |
| Wagner Ronald | -- | None Available | |
| Stepp Gwendolyn J | $725,000 | Brennan Title Co | |
| Contee Robert J | -- | None Available | |
| Contee Robert J | $610,000 | Home First Title Group Llc | |
| Ogene Chidi J | $1,100,384 | -- | |
| Ogene Chidi J | $1,100,384 | -- |
Mortgage History
| Date | Status | Borrower | Loan Amount |
|---|---|---|---|
| Previous Owner | Wagner Ronald | $1,233,562 | |
| Previous Owner | Stepp Gwendolyn J | $344,000 | |
| Previous Owner | Contee Robert J | $570,900 | |
| Previous Owner | Contee Robert J | $610,000 | |
| Previous Owner | Ogene Chidi J | $160,000 | |
| Previous Owner | Ogene Chidi J | $110,038 | |
| Previous Owner | Ogene Chidi J | $110,038 |
Property History
| Date | Event | Price | Change | Sq Ft Price |
|---|---|---|---|---|
| 09/24/2018 09/24/18 | Sold | $725,000 | 0.0% | $138 / Sq Ft |
| 08/22/2018 08/22/18 | Pending | -- | -- | -- |
| 08/22/2018 08/22/18 | For Sale | $725,000 | 0.0% | $138 / Sq Ft |
| 07/16/2018 07/16/18 | For Sale | $725,000 | +18.9% | $138 / Sq Ft |
| 08/23/2012 08/23/12 | Sold | $610,000 | -12.8% | $116 / Sq Ft |
| 04/30/2012 04/30/12 | Pending | -- | -- | -- |
| 04/26/2012 04/26/12 | Price Changed | $699,900 | 0.0% | $134 / Sq Ft |
| 04/26/2012 04/26/12 | For Sale | $699,900 | +7.7% | $134 / Sq Ft |
| 03/30/2012 03/30/12 | Pending | -- | -- | -- |
| 03/20/2012 03/20/12 | For Sale | $650,000 | -- | $124 / Sq Ft |
Tax History Compared to Growth
Tax History
| Year | Tax Paid | Tax Assessment Tax Assessment Total Assessment is a certain percentage of the fair market value that is determined by local assessors to be the total taxable value of land and additions on the property. | Land | Improvement |
|---|---|---|---|---|
| 2024 | $11,211 | $861,167 | $0 | $0 |
| 2023 | $8,367 | $752,433 | $0 | $0 |
| 2022 | $9,984 | $643,700 | $184,700 | $459,000 |
| 2021 | $9,984 | $643,700 | $184,700 | $459,000 |
| 2020 | $9,984 | $643,700 | $184,700 | $459,000 |
| 2019 | $9,801 | $684,400 | $179,800 | $504,600 |
| 2018 | $10,173 | $665,733 | $0 | $0 |
| 2017 | $9,757 | $647,067 | $0 | $0 |
| 2016 | -- | $628,400 | $0 | $0 |
| 2015 | $9,339 | $628,400 | $0 | $0 |
| 2014 | $9,339 | $628,400 | $0 | $0 |
Agents Affiliated with this Home
-
Torie McDonald
T
Seller's Agent in 2018
Torie McDonald
Revol Real Estate, LLC
(443) 255-5403
4 Total Sales
-
Lorence Ottley

Buyer's Agent in 2018
Lorence Ottley
Sellstate Dominion Realty
(301) 792-0362
60 Total Sales
-
Billy Okoye

Seller's Agent in 2012
Billy Okoye
Sold 100 Real Estate, Inc.
(240) 462-5679
10 in this area
159 Total Sales
-
O
Buyer's Agent in 2012
Ogbonnaya Obi
United Real Estate HomeSource
Map
Source: Bright MLS
MLS Number: 1002019056
APN: 07-3250388
- 12801 Willow Marsh Ln
- 12618 Willow Marsh Ln
- 13309 Big Cedar Ln
- 13704 Loganville St
- 5411 Bandoleres Choice Dr
- 5415 Bandoleres Choice Dr
- 13122 Saint James Sanctuary Dr
- 12628 Princes Choice Dr
- 6212 Gideon St
- 13119 Saint James Sanctuary Dr
- 12800 Libertys Delight Dr Unit 403
- 13604 Gresham Ct
- 5106 Shamrocks Delight Dr
- 6207 Gothic Ln
- 12602 King Arthur Ct
- 6306 Gilbralter Ct
- 5101 Landons Bequest Ln
- 13110 Ogles Hope Dr
- 0 Church Rd Unit MDPG2149818
- 0 Church Rd Unit MDPG2087386
- 12814 Willow Marsh Ln
- 12812 Willow Marsh Ln
- 12816 Willow Marsh Ln
- 13007 Woodmore North Blvd
- 12815 Willow Marsh Ln
- 12817 Willow Marsh Ln
- 13005 Woodmore North Blvd
- 12810 Willow Marsh Ln
- 13009 Woodmore North Blvd
- 13009 Woodmore Blvd N
- 12813 Willow Marsh Ln
- 13003 Woodmore North Blvd
- 5510 Noble Effort Ct
- 12808 Willow Marsh Ln
- 12800 Vicar Woods Ln
- 5512 Noble Effort Ct
- 13001 Woodmore North Blvd
- 12807 Willow Marsh Ln
- 5508 Noble Effort Ct
- 12801 Vicar Woods Ln
