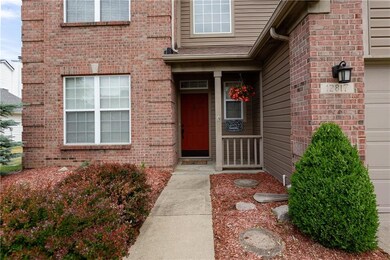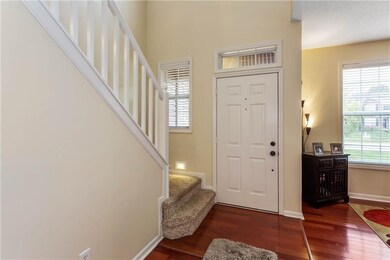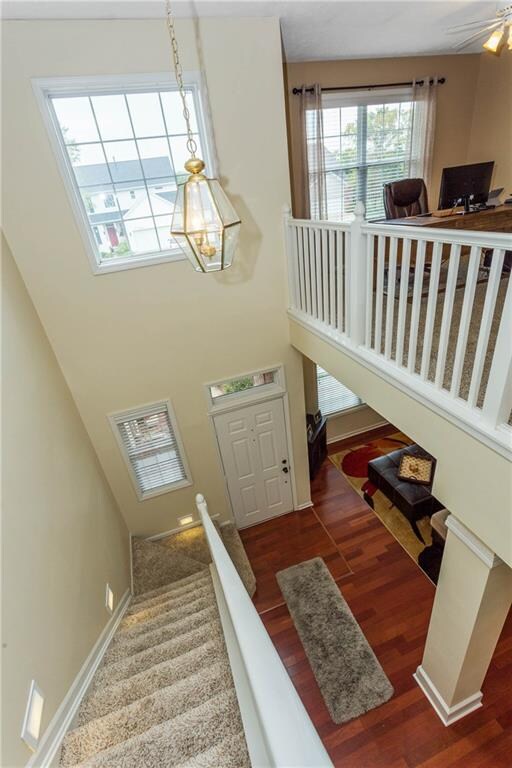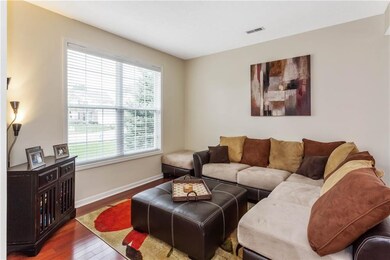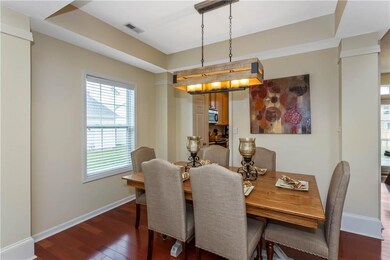
12817 Caliburn Ct Fishers, IN 46038
New Britton NeighborhoodHighlights
- Vaulted Ceiling
- Traditional Architecture
- 2 Car Attached Garage
- Cumberland Road Elementary School Rated A
- Wood Flooring
- Woodwork
About This Home
As of June 2018Impressive 2 Sty. w/an eye catching elevation. Cul-de-sac location in Sweet Briar (neighborhood features a pool & park area). 2 Sty entry - Open flrpln -
Main lvl 9' clngs - Accenting Columns - Hardwood flooring on the first lvl -
Black and SS Kit applc. - 42' cab. - Surround sound speakers. LR, FR w/ frplc, & Loft which makes a great office. Formal Dr w/trayed clng & BK. 18x14 MBR features a soaring vaulted clng. & plant shelf. Dlx. MBR BA w/vaulted clng, sep tiled shower, 2 sink vanity, garden tub, & walk-in closet. Upstairs Laundry Rm. 2 lvl deck & fencd back yd.
All rooms freshly painted in fall of 2017
Last Agent to Sell the Property
Stephen Schooler
Berkshire Hathaway Home Listed on: 05/30/2018

Last Buyer's Agent
David Dewaelsche
Crownmark Realty LLC
Home Details
Home Type
- Single Family
Est. Annual Taxes
- $1,474
Year Built
- Built in 1997
Lot Details
- 9,936 Sq Ft Lot
- Privacy Fence
- Back Yard Fenced
- Sprinkler System
HOA Fees
- $28 Monthly HOA Fees
Parking
- 2 Car Attached Garage
- Driveway
Home Design
- Traditional Architecture
- Brick Exterior Construction
- Slab Foundation
- Vinyl Siding
Interior Spaces
- 2-Story Property
- Woodwork
- Vaulted Ceiling
- Gas Log Fireplace
- Vinyl Clad Windows
- Family Room with Fireplace
Kitchen
- Electric Oven
- <<builtInMicrowave>>
- Dishwasher
- Disposal
Flooring
- Wood
- Carpet
- Vinyl
Bedrooms and Bathrooms
- 3 Bedrooms
- Walk-In Closet
Laundry
- Dryer
- Washer
Home Security
- Security System Owned
- Fire and Smoke Detector
Outdoor Features
- Outdoor Storage
Utilities
- Forced Air Heating and Cooling System
- Heating System Uses Gas
- Gas Water Heater
Community Details
- Association fees include insurance, maintenance, parkplayground, pool, snow removal
- Sweet Briar Subdivision
- Property managed by Sweet Briar Assoc
- The community has rules related to covenants, conditions, and restrictions
Listing and Financial Details
- Assessor Parcel Number 291129007020000020
Ownership History
Purchase Details
Home Financials for this Owner
Home Financials are based on the most recent Mortgage that was taken out on this home.Purchase Details
Home Financials for this Owner
Home Financials are based on the most recent Mortgage that was taken out on this home.Purchase Details
Home Financials for this Owner
Home Financials are based on the most recent Mortgage that was taken out on this home.Purchase Details
Home Financials for this Owner
Home Financials are based on the most recent Mortgage that was taken out on this home.Purchase Details
Purchase Details
Home Financials for this Owner
Home Financials are based on the most recent Mortgage that was taken out on this home.Purchase Details
Home Financials for this Owner
Home Financials are based on the most recent Mortgage that was taken out on this home.Purchase Details
Similar Homes in the area
Home Values in the Area
Average Home Value in this Area
Purchase History
| Date | Type | Sale Price | Title Company |
|---|---|---|---|
| Warranty Deed | $235,000 | Hamilton National Title Llc | |
| Deed | $204,900 | -- | |
| Warranty Deed | -- | None Available | |
| Interfamily Deed Transfer | -- | Trademark Title | |
| Corporate Deed | -- | None Available | |
| Sheriffs Deed | $141,600 | None Available | |
| Warranty Deed | -- | -- | |
| Corporate Deed | -- | -- | |
| Warranty Deed | -- | -- |
Mortgage History
| Date | Status | Loan Amount | Loan Type |
|---|---|---|---|
| Open | $25,000 | Credit Line Revolving | |
| Open | $250,000 | New Conventional | |
| Closed | $187,000 | New Conventional | |
| Closed | $186,000 | New Conventional | |
| Previous Owner | $204,900 | VA | |
| Previous Owner | $133,825 | FHA | |
| Previous Owner | $129,800 | New Conventional | |
| Previous Owner | $127,800 | Purchase Money Mortgage | |
| Previous Owner | $166,250 | Purchase Money Mortgage | |
| Previous Owner | $160,550 | Purchase Money Mortgage |
Property History
| Date | Event | Price | Change | Sq Ft Price |
|---|---|---|---|---|
| 06/29/2018 06/29/18 | Sold | $235,000 | +2.2% | $104 / Sq Ft |
| 06/01/2018 06/01/18 | Pending | -- | -- | -- |
| 05/30/2018 05/30/18 | For Sale | $229,900 | +12.2% | $101 / Sq Ft |
| 10/28/2016 10/28/16 | Sold | $204,900 | 0.0% | $90 / Sq Ft |
| 09/08/2016 09/08/16 | Pending | -- | -- | -- |
| 09/08/2016 09/08/16 | For Sale | $204,900 | -- | $90 / Sq Ft |
Tax History Compared to Growth
Tax History
| Year | Tax Paid | Tax Assessment Tax Assessment Total Assessment is a certain percentage of the fair market value that is determined by local assessors to be the total taxable value of land and additions on the property. | Land | Improvement |
|---|---|---|---|---|
| 2024 | $3,602 | $346,700 | $47,000 | $299,700 |
| 2023 | $3,602 | $323,300 | $47,000 | $276,300 |
| 2022 | $3,472 | $295,900 | $47,000 | $248,900 |
| 2021 | $2,976 | $252,800 | $47,000 | $205,800 |
| 2020 | $2,705 | $230,200 | $47,000 | $183,200 |
| 2019 | $2,486 | $214,200 | $39,900 | $174,300 |
| 2018 | $2,202 | $195,200 | $39,900 | $155,300 |
| 2017 | $1,474 | $186,000 | $39,900 | $146,100 |
| 2016 | $1,338 | $178,900 | $39,900 | $139,000 |
| 2014 | $1,613 | $165,900 | $39,900 | $126,000 |
| 2013 | $1,613 | $157,600 | $39,900 | $117,700 |
Agents Affiliated with this Home
-
S
Seller's Agent in 2018
Stephen Schooler
Berkshire Hathaway Home
-
D
Buyer's Agent in 2018
David Dewaelsche
Crownmark Realty LLC
-
T
Seller's Agent in 2016
Tracey Nix
Nix Real Estate Group
Map
Source: MIBOR Broker Listing Cooperative®
MLS Number: 21570371
APN: 29-11-29-007-020.000-020
- 10306 Tybalt Dr
- 10047 Perlita Place
- 12743 Locksley Place
- 13068 Lamarque Place
- 10539 Ross Crossing
- 10150 Beresford Ct
- 12824 Howe Rd
- 10156 Bootham Close
- 13417 Creektree Ln
- 10622 Howe Rd
- 12854 Longleaf Ln
- 12956 Shandon Ln
- 12974 Shandon Ln
- 10443 Ringtail Place
- 9689 Exchange St
- 12847 Arvada Place
- 9664 Legare St Unit 2601
- 12922 St Andrews
- 12638 Granite Ridge Cir
- 12783 Granite Ridge Cir

