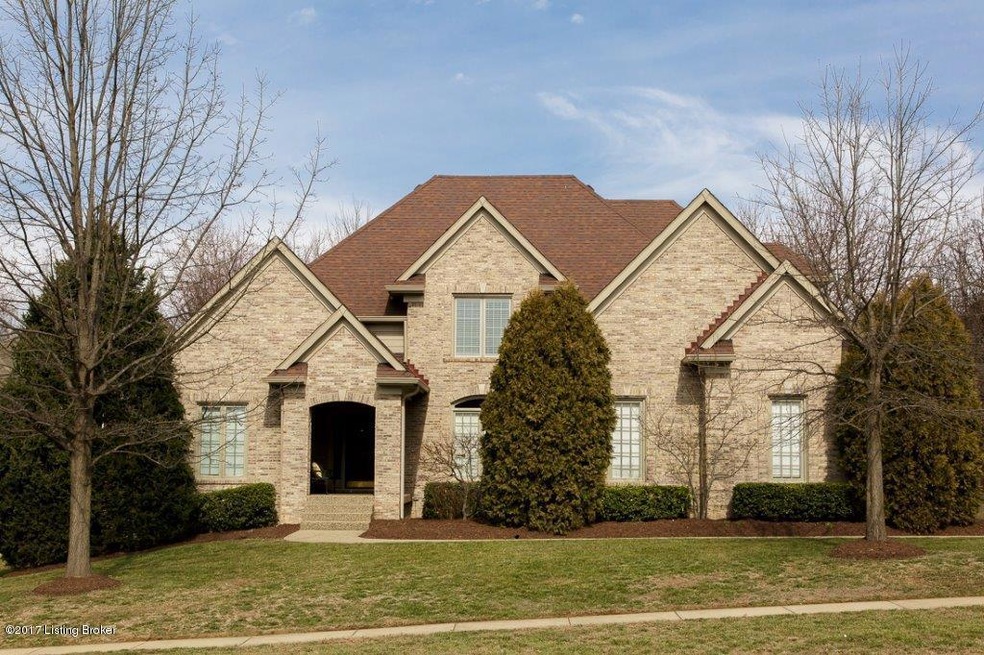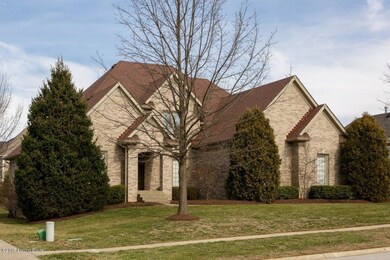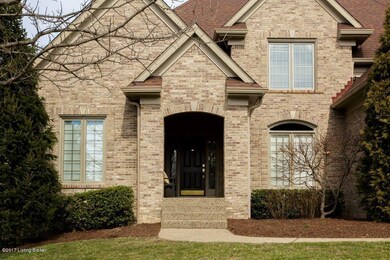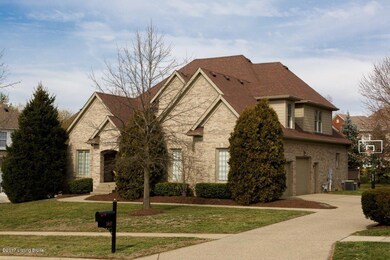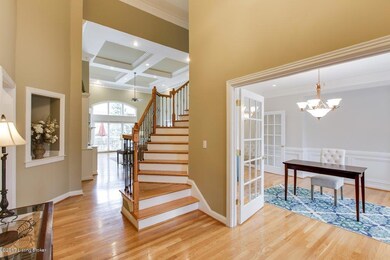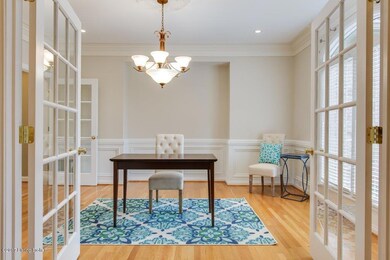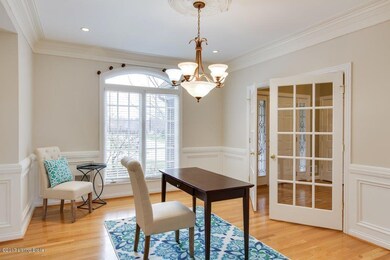
12818 Crestmoor Cir Prospect, KY 40059
Highlights
- Tennis Courts
- Deck
- Porch
- Goshen at Hillcrest Elementary School Rated A
- Traditional Architecture
- Forced Air Heating and Cooling System
About This Home
As of March 2018Wonderful Hillcrest home with open floor plan, hardwood floors and first floor master suite. This home offers a fabulous great room with coffered ceiling, a fireplace flanked by custom built-in shelving, and fresh paint. The kitchen has granite countertops, breakfast bar, stainless steel appliances and a planning desk. Off of the kitchen is a large deck perfect for grilling or enjoying a professionally landscaped yard. The first floor master suite has new carpet, updated shower and a large walk-in closet. The first floor office has custom wainscoting and French doors for privacy, this room can also be used as a formal dining room. A laundry and half bath complete the first floor. The second floor has 3 additional bedrooms, full bath and a jack n jill bath. All bedrooms have large closets and brand new carpet. The lower level also has brand new carpet, a large family room with built in shelves, an area that will accommodate a billiard or ping pong table, wet bar, private office and exercise area. Large windows allow an abundance of natural daylight to fill the lower level making it bright and cheery. Hillcrest is a swim and tennis community in the award winning North Oldham School district. Make this house your home!
Last Agent to Sell the Property
Pamela Schiller
Kentucky Select Properties Listed on: 02/22/2017
Home Details
Home Type
- Single Family
Est. Annual Taxes
- $6,935
Year Built
- Built in 2002
Parking
- 3 Car Garage
- Side or Rear Entrance to Parking
Home Design
- Traditional Architecture
- Poured Concrete
- Shingle Roof
Interior Spaces
- 2-Story Property
- Basement
Bedrooms and Bathrooms
- 4 Bedrooms
Outdoor Features
- Tennis Courts
- Deck
- Porch
Utilities
- Forced Air Heating and Cooling System
- Heating System Uses Natural Gas
Community Details
- Property has a Home Owners Association
- Hillcrest Subdivision
Listing and Financial Details
- Legal Lot and Block 0003 / 0519
- Assessor Parcel Number 051903198
Ownership History
Purchase Details
Home Financials for this Owner
Home Financials are based on the most recent Mortgage that was taken out on this home.Purchase Details
Home Financials for this Owner
Home Financials are based on the most recent Mortgage that was taken out on this home.Purchase Details
Home Financials for this Owner
Home Financials are based on the most recent Mortgage that was taken out on this home.Similar Homes in Prospect, KY
Home Values in the Area
Average Home Value in this Area
Purchase History
| Date | Type | Sale Price | Title Company |
|---|---|---|---|
| Warranty Deed | $520,000 | None Available | |
| Deed | $503,000 | Attorney | |
| Deed | $499,000 | Executive Title Company |
Mortgage History
| Date | Status | Loan Amount | Loan Type |
|---|---|---|---|
| Open | $400,000 | New Conventional | |
| Closed | $416,000 | VA | |
| Previous Owner | $402,400 | New Conventional | |
| Previous Owner | $75,450 | Credit Line Revolving | |
| Previous Owner | $372,000 | New Conventional | |
| Previous Owner | $397,000 | New Conventional | |
| Previous Owner | $397,000 | New Conventional | |
| Previous Owner | $49,900 | New Conventional | |
| Previous Owner | $399,200 | New Conventional |
Property History
| Date | Event | Price | Change | Sq Ft Price |
|---|---|---|---|---|
| 03/02/2018 03/02/18 | Sold | $520,000 | -1.9% | $120 / Sq Ft |
| 01/16/2018 01/16/18 | Pending | -- | -- | -- |
| 01/02/2018 01/02/18 | Price Changed | $530,000 | -0.9% | $123 / Sq Ft |
| 11/16/2017 11/16/17 | For Sale | $535,000 | +6.4% | $124 / Sq Ft |
| 04/17/2017 04/17/17 | Sold | $503,000 | -1.3% | $116 / Sq Ft |
| 02/23/2017 02/23/17 | Pending | -- | -- | -- |
| 02/22/2017 02/22/17 | For Sale | $509,500 | -- | $118 / Sq Ft |
Tax History Compared to Growth
Tax History
| Year | Tax Paid | Tax Assessment Tax Assessment Total Assessment is a certain percentage of the fair market value that is determined by local assessors to be the total taxable value of land and additions on the property. | Land | Improvement |
|---|---|---|---|---|
| 2024 | $6,935 | $560,000 | $90,000 | $470,000 |
| 2023 | $6,474 | $520,000 | $90,000 | $430,000 |
| 2022 | $6,435 | $520,000 | $90,000 | $430,000 |
| 2021 | $6,393 | $520,000 | $90,000 | $430,000 |
| 2020 | $6,409 | $520,000 | $90,000 | $430,000 |
| 2019 | $6,349 | $520,000 | $90,000 | $430,000 |
| 2018 | $6,145 | $503,000 | $0 | $0 |
| 2017 | $5,535 | $456,000 | $0 | $0 |
| 2013 | $5,009 | $456,000 | $90,000 | $366,000 |
Agents Affiliated with this Home
-
A
Seller's Agent in 2018
Alan Wade
Parkside Realty
(502) 550-3321
17 Total Sales
-
J
Buyer's Agent in 2018
John Fischbach
RE/MAX
-
J
Buyer Co-Listing Agent in 2018
Joseph Simms
RE/MAX
-
P
Seller's Agent in 2017
Pamela Schiller
Kentucky Select Properties
-

Buyer's Agent in 2017
Pam Aldridge
Semonin Realty
(502) 727-1433
57 Total Sales
Map
Source: Metro Search (Greater Louisville Association of REALTORS®)
MLS Number: 1468123
APN: 05-19-03-198
- 12909 Crestmoor Cir
- 12727 Crestmoor Cir
- 12711 Crestmoor Cir
- 12812 Ridgemoor Dr
- 3111 Ridgemoor Ct
- 13015 Pine Hill Ct
- 0 Cherry Tree Ln
- 13125 Prospect Glen Way Unit 109
- 2907 Doe Ridge Ct
- 3005 Glenhill Ct
- 13317 Ridgemoor Dr
- 13013 Tattersall Ln
- 14401 River Glades Ln
- 13127 Wilhoyte Ct Unit 13127
- 14458 River Glades Dr
- 13134 Wilhoyte Ct
- 13006 Sunny Slope Way
- 4103 Hayden Kyle Ct
- Lot 154 Reserve at Paramont
- 2712 Adenmore Ct
