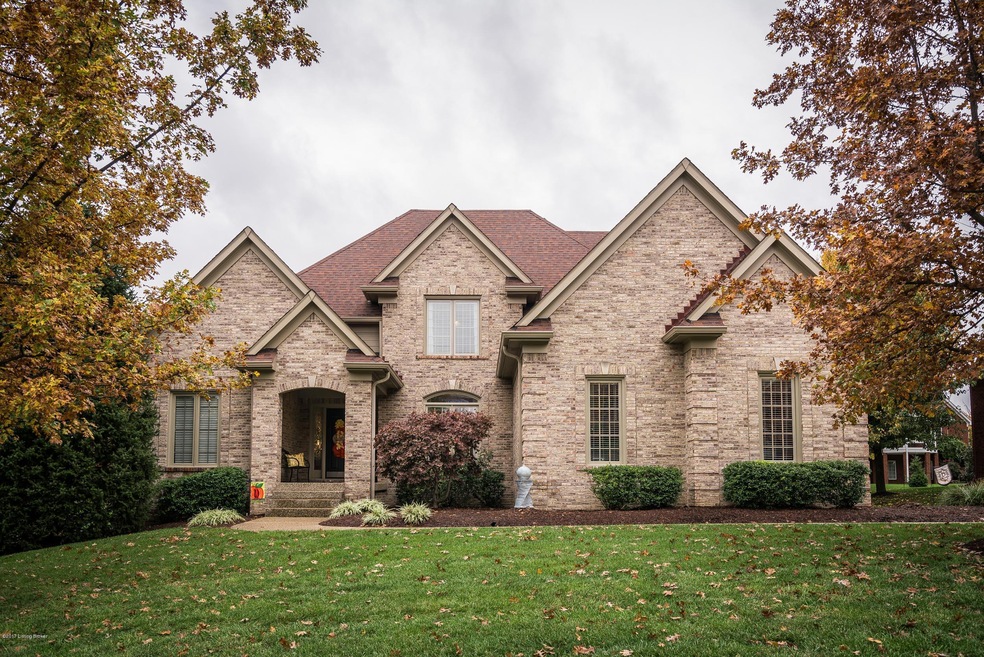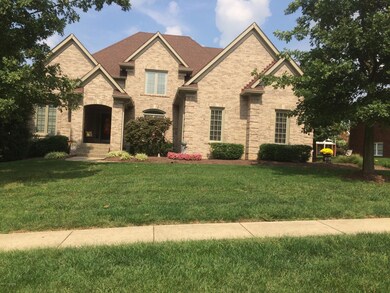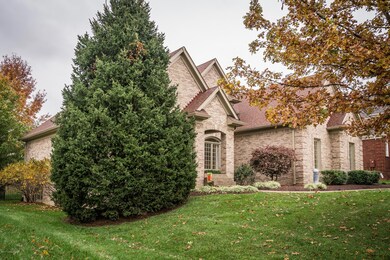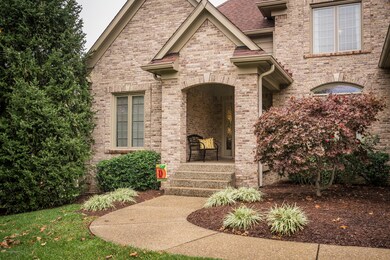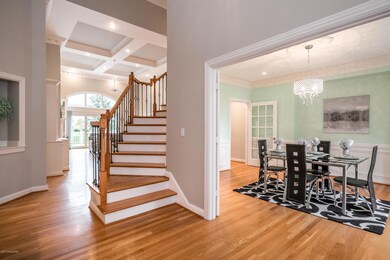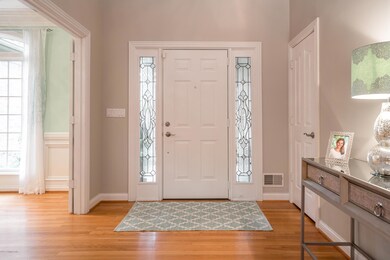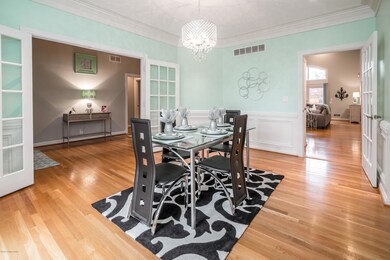
12818 Crestmoor Cir Prospect, KY 40059
Highlights
- Deck
- Traditional Architecture
- Forced Air Heating and Cooling System
- Goshen at Hillcrest Elementary School Rated A
- 1 Fireplace
- 3 Car Garage
About This Home
As of March 2018Don't miss your chance on this breathtaking Hillcrest home! Step inside the open floor plan with a dramatic two story entry. Beautiful hardwood flooring along with triple layer crown molding make the first floor of this home truly one of a kind. In the great room you will find custom built bookshelves and a captivating coffered ceiling. The updated tile around the gas fire place round this beautiful room. The spacious kitchen offers shaker style cabinets, stainless steel appliances, granite countertops and a breakfast bar. The stunning first floor master suite features new carpeting and a vaulted ceiling with striking crown molding. The bathroom has a double vanity sink and an updated shower. You will fall in love with the oversized closet. Upstairs are 3 large bedrooms that each have walk-in closets. There are two full bathrooms one of which is a jack and jill. As you walk into the massive room in the lower level you will notice 10 foot ceilings and large windows which make this area very light and open. The lower level also features a full bath, office/bedroom and an unfinished area that is perfect for storage. Relax on the deck and enjoy the professionally landscaped yard with a "park like" setting. The owner has had numerous updates performed on this home. They include: kitchen cabinet refacing, fenced yard, fresh paint throughout, carpet that is less than a year old, new lighting in all rooms and brush nickel hardware on all doors and cabinets. The home also includes Blue Birel irrigation system, ADT security and a speaker system. The desirable Hillcrest neighborhood offers an Olympic size pool, tennis courts and is in the highly sought after North Oldham school district. Make this stunning and charming home yours!
Last Buyer's Agent
John Fischbach
RE/MAX Associates of Louisville
Home Details
Home Type
- Single Family
Est. Annual Taxes
- $6,935
Year Built
- Built in 2002
Parking
- 3 Car Garage
- Side or Rear Entrance to Parking
Home Design
- Traditional Architecture
- Poured Concrete
- Shingle Roof
Interior Spaces
- 2-Story Property
- 1 Fireplace
- Basement
Bedrooms and Bathrooms
- 4 Bedrooms
Utilities
- Forced Air Heating and Cooling System
- Heating System Uses Natural Gas
Additional Features
- Deck
- Property is Fully Fenced
Community Details
- Property has a Home Owners Association
- Hillcrest Subdivision
Listing and Financial Details
- Assessor Parcel Number 051903198
- Seller Concessions Not Offered
Ownership History
Purchase Details
Home Financials for this Owner
Home Financials are based on the most recent Mortgage that was taken out on this home.Purchase Details
Home Financials for this Owner
Home Financials are based on the most recent Mortgage that was taken out on this home.Purchase Details
Home Financials for this Owner
Home Financials are based on the most recent Mortgage that was taken out on this home.Similar Homes in Prospect, KY
Home Values in the Area
Average Home Value in this Area
Purchase History
| Date | Type | Sale Price | Title Company |
|---|---|---|---|
| Warranty Deed | $520,000 | None Available | |
| Deed | $503,000 | Attorney | |
| Deed | $499,000 | Executive Title Company |
Mortgage History
| Date | Status | Loan Amount | Loan Type |
|---|---|---|---|
| Open | $400,000 | New Conventional | |
| Closed | $416,000 | VA | |
| Previous Owner | $402,400 | New Conventional | |
| Previous Owner | $75,450 | Credit Line Revolving | |
| Previous Owner | $372,000 | New Conventional | |
| Previous Owner | $397,000 | New Conventional | |
| Previous Owner | $397,000 | New Conventional | |
| Previous Owner | $49,900 | New Conventional | |
| Previous Owner | $399,200 | New Conventional |
Property History
| Date | Event | Price | Change | Sq Ft Price |
|---|---|---|---|---|
| 03/02/2018 03/02/18 | Sold | $520,000 | -1.9% | $120 / Sq Ft |
| 01/16/2018 01/16/18 | Pending | -- | -- | -- |
| 01/02/2018 01/02/18 | Price Changed | $530,000 | -0.9% | $123 / Sq Ft |
| 11/16/2017 11/16/17 | For Sale | $535,000 | +6.4% | $124 / Sq Ft |
| 04/17/2017 04/17/17 | Sold | $503,000 | -1.3% | $116 / Sq Ft |
| 02/23/2017 02/23/17 | Pending | -- | -- | -- |
| 02/22/2017 02/22/17 | For Sale | $509,500 | -- | $118 / Sq Ft |
Tax History Compared to Growth
Tax History
| Year | Tax Paid | Tax Assessment Tax Assessment Total Assessment is a certain percentage of the fair market value that is determined by local assessors to be the total taxable value of land and additions on the property. | Land | Improvement |
|---|---|---|---|---|
| 2024 | $6,935 | $560,000 | $90,000 | $470,000 |
| 2023 | $6,474 | $520,000 | $90,000 | $430,000 |
| 2022 | $6,435 | $520,000 | $90,000 | $430,000 |
| 2021 | $6,393 | $520,000 | $90,000 | $430,000 |
| 2020 | $6,409 | $520,000 | $90,000 | $430,000 |
| 2019 | $6,349 | $520,000 | $90,000 | $430,000 |
| 2018 | $6,145 | $503,000 | $0 | $0 |
| 2017 | $5,535 | $456,000 | $0 | $0 |
| 2013 | $5,009 | $456,000 | $90,000 | $366,000 |
Agents Affiliated with this Home
-
Alan Wade
A
Seller's Agent in 2018
Alan Wade
Parkside Realty
(502) 550-3321
16 Total Sales
-
J
Buyer's Agent in 2018
John Fischbach
RE/MAX
-
J
Buyer Co-Listing Agent in 2018
Joseph Simms
RE/MAX
-
P
Seller's Agent in 2017
Pamela Schiller
Kentucky Select Properties
-
Pam Aldridge

Buyer's Agent in 2017
Pam Aldridge
Semonin Realty
(502) 727-1433
57 Total Sales
Map
Source: Metro Search (Greater Louisville Association of REALTORS®)
MLS Number: 1490790
APN: 05-19-03-198
- 12727 Crestmoor Cir
- 12711 Crestmoor Cir
- 12812 Ridgemoor Dr
- 12707 Crestmoor Cir
- 13307 Creekview Rd
- 0 Cherry Tree Ln
- 3627 E Locust Cir
- 3111 Ridgemoor Ct
- 2907 Doe Ridge Ct
- 13404 Prospect Glen Way Unit 4403
- 3005 Glenhill Ct
- 13125 Prospect Glen Way Unit 109
- 13317 Ridgemoor Dr
- 14401 River Glades Ln
- 13013 Tattersall Ln
- 2713 Mayo Ln
- 14458 River Glades Dr
- 13127 Wilhoyte Ct Unit 13127
- 4103 Hayden Kyle Ct
- Lot 154 Reserve at Paramont
