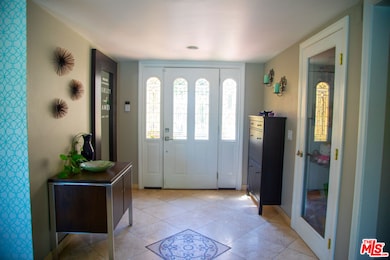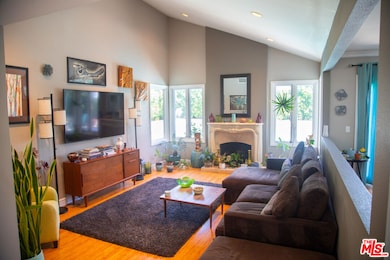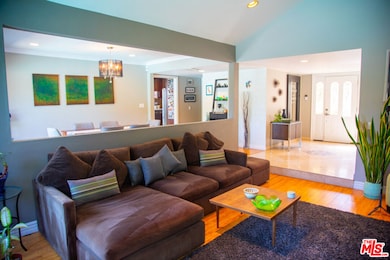12818 Neon Way Granada Hills, CA 91344
Estimated payment $7,590/month
Highlights
- In Ground Pool
- City View
- No HOA
- Robert Frost Middle School Rated A-
- Midcentury Modern Architecture
- Covered Patio or Porch
About This Home
Prime Granada Hills Beauty with Pool & Entertainer's Backyard! This stunning 4-bedroom, 2.5-bath, home offers stylish living in one of Granada Hills' most desirable neighborhoods. Step inside to a bright, open floor plan with a spacious formal living room and cozy fireplace, family room, and a formal dining area that flows seamlessly to the backyard. The primary suite features a walk-in closet, double-sink vanity, and a serene retreat feel. The updated kitchen is a chef's delight with a center island, white Caesarstone countertops, and travertine backsplash. In the back is a private entertainer's paradise covered patio, updated swimming pool and patio, views to Studio City and Downtown Los Angeles, BBQ area, and a grassy play area for year-round gatherings. Local schools are award winning California Distinguished Schools and considered some of the very best in Los Angeles county. Close to parks, shopping, and dining, this move-in ready gem blends comfort, style, and convenience.
Home Details
Home Type
- Single Family
Est. Annual Taxes
- $10,434
Year Built
- Built in 1974
Lot Details
- 7,920 Sq Ft Lot
- Lot Dimensions are 66x120
- Block Wall Fence
- Sprinkler System
- Property is zoned LARS
Parking
- 2 Car Garage
- Driveway
Home Design
- Midcentury Modern Architecture
- Flat Roof Shape
- Tile Roof
Interior Spaces
- 2,027 Sq Ft Home
- 1-Story Property
- Living Room with Fireplace
- Dining Area
- City Views
- Laundry Room
Flooring
- Laminate
- Tile
Bedrooms and Bathrooms
- 4 Bedrooms
- Walk-In Closet
Pool
- In Ground Pool
- Heated Spa
- In Ground Spa
- Gas Heated Pool
Additional Features
- Covered Patio or Porch
- Central Heating and Cooling System
Community Details
- No Home Owners Association
Listing and Financial Details
- Assessor Parcel Number 2601-045-012
Map
Home Values in the Area
Average Home Value in this Area
Tax History
| Year | Tax Paid | Tax Assessment Tax Assessment Total Assessment is a certain percentage of the fair market value that is determined by local assessors to be the total taxable value of land and additions on the property. | Land | Improvement |
|---|---|---|---|---|
| 2025 | $10,434 | $839,304 | $529,864 | $309,440 |
| 2024 | $10,331 | $822,848 | $519,475 | $303,373 |
| 2023 | $10,135 | $806,715 | $509,290 | $297,425 |
| 2022 | $9,671 | $790,898 | $499,304 | $291,594 |
| 2021 | $9,550 | $775,391 | $489,514 | $285,877 |
| 2019 | $9,269 | $752,395 | $474,996 | $277,399 |
| 2018 | $9,110 | $737,643 | $465,683 | $271,960 |
| 2016 | $7,069 | $571,897 | $226,318 | $345,579 |
| 2015 | $6,968 | $563,308 | $222,919 | $340,389 |
| 2014 | $6,996 | $552,275 | $218,553 | $333,722 |
Property History
| Date | Event | Price | List to Sale | Price per Sq Ft | Prior Sale |
|---|---|---|---|---|---|
| 10/25/2025 10/25/25 | Price Changed | $1,275,000 | -1.8% | $629 / Sq Ft | |
| 10/11/2025 10/11/25 | Price Changed | $1,299,000 | -3.8% | $641 / Sq Ft | |
| 09/05/2025 09/05/25 | Price Changed | $1,350,000 | -3.2% | $666 / Sq Ft | |
| 08/11/2025 08/11/25 | For Sale | $1,395,000 | +158.8% | $688 / Sq Ft | |
| 01/17/2012 01/17/12 | Sold | $539,000 | -- | $266 / Sq Ft | View Prior Sale |
| 11/21/2011 11/21/11 | Pending | -- | -- | -- |
Purchase History
| Date | Type | Sale Price | Title Company |
|---|---|---|---|
| Grant Deed | $709,000 | Lawyers Title Company | |
| Interfamily Deed Transfer | -- | Lawyers Title Company | |
| Interfamily Deed Transfer | -- | Lawyers Title Company | |
| Interfamily Deed Transfer | -- | Lawyers Title Company | |
| Interfamily Deed Transfer | -- | Lawyers Title Company | |
| Grant Deed | $539,000 | Lsi Title Company | |
| Interfamily Deed Transfer | -- | Lsi Title Company | |
| Grant Deed | -- | Lsi Title Company Ca | |
| Trustee Deed | $425,000 | None Available | |
| Grant Deed | $680,000 | North American Title Co | |
| Grant Deed | $295,000 | First American Title Co | |
| Interfamily Deed Transfer | -- | First American Title Co |
Mortgage History
| Date | Status | Loan Amount | Loan Type |
|---|---|---|---|
| Previous Owner | $567,200 | New Conventional | |
| Previous Owner | $476,700 | New Conventional | |
| Previous Owner | $480,000 | New Conventional | |
| Previous Owner | $490,860 | FHA | |
| Previous Owner | $136,000 | Stand Alone Second | |
| Previous Owner | $544,000 | Purchase Money Mortgage | |
| Previous Owner | $236,000 | No Value Available | |
| Closed | $29,500 | No Value Available |
Source: The MLS
MLS Number: 25577051
APN: 2601-045-012
- 17531 Doric St
- 0 Sesnon Blvd Unit 25600261
- 12701 Norlina Place
- 12444 Marva Ave
- 12426 Henzie Place
- 17350 Angelaine Way
- 12861 Titian Ave
- 17148 Lisette St
- 12128 Nugent Dr
- 12648 Darla Ave
- 17350 Firma Ct
- 17900 Bull Canyon Rd
- 12719 Jimeno Ave
- 13123 Whistler Ave
- 17042 Lisette St
- 12670 Jimeno Ave
- 12001 Shoshone Ave
- 0 0 Sesnon Blvd
- 13247 Mission Tierra Way
- 16857 Colven Rd
- 12656 Nola Place
- 17764 Sidwell St
- 12551 Henzie Place
- 12457 Bradford Place
- 17208 Braxton St
- 17672 Bryan Place
- 17054 Westbury Dr
- 12664 Mclennan Ave
- 13247 Mission Tierra Way
- 12162 Bradford Place
- 18549 Clydesdale Rd
- 11662 Curry Ave
- 11716 Paso Robles Ave
- 11608 Paso Robles Ave
- 11606 Paso Robles Ave
- 18338 Charlton Ln
- 16845 Armstead St Unit apartment
- 17220 Rinaldi St
- 18933 Kilfinan St
- 16601 Foothill Blvd







