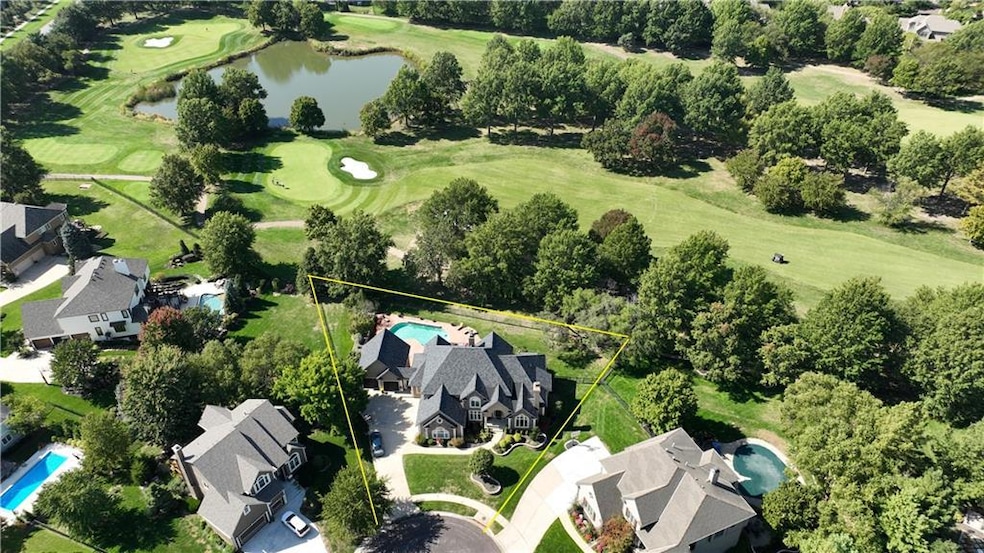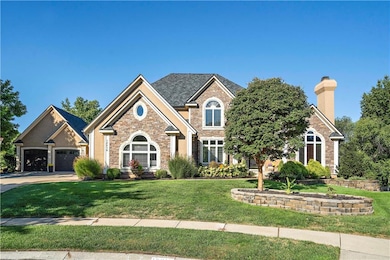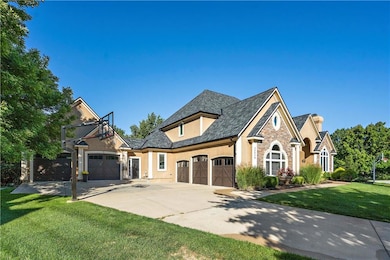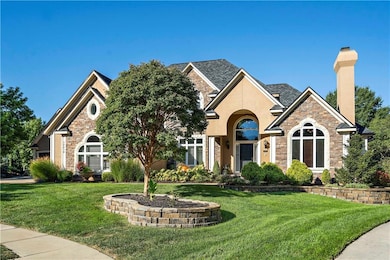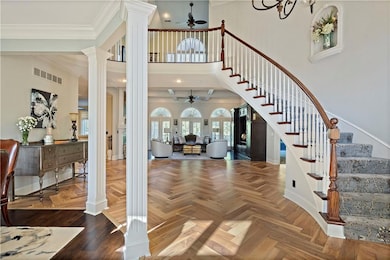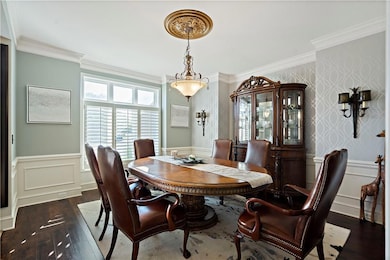
12819 W 131st St Overland Park, KS 66213
Nottingham NeighborhoodHighlights
- On Golf Course
- In Ground Pool
- Clubhouse
- Bentwood Elementary School Rated A
- Sauna
- Deck
About This Home
As of November 2024This stunning custom-built 1.5-story home, nestled at the end of a quiet cul-de-sac offers breathtaking views of the lush fairways of Lady Sykes Golf Course. As you enter, the herringbone wood floor invites you into the grand foyer, bathed in natural light. Off the foyer is an office with double doors, a vaulted ceiling, & a cozy fireplace. Entertain in style with a spacious formal living room & an elegant dining room, ideal for hosting. The hearth room off the kitchen, w/ custom built-ins & another inviting fireplace, is perfect for intimate gatherings. The kitchen boasts a built-in double oven & a sleek cooktop, centered around a generous island & breakfast bar. The charming breakfast room, w/ its delightful built-in hutch, opens to a freshly painted, oversized, outdoor deck overlooking your personal oasis. Featuring a resort style pool, lush landscaping & a pool house, complete w/ full wet bar & ½ bath.Retreat to the luxurious main level primary suite. The ensuite features a large walk-in steam shower, heated floors, dual vanities, a spa-like jacuzzi tub overlooking the double sided fireplace, & a walk in closet w/ custom shelving. Ascend the grand staircase to find 3 bdrms, all w/ ensuites, & a versatile loft area that is perfect for games or relaxation. The finished lower level offers another cozy fireplace & theater speakers, ideal for movie nights. A spacious recreation area, 5th bdrm & full bath complete the finished area. A large portion of the basement remains unfinished for ample storage. With 5 garage spaces, including 3-car garage heated & 2 car heated/cooled, there's room for all your vehicles & toys. New roof in 2023. Don’t miss your chance to make this remarkable property your home!
Last Agent to Sell the Property
Blue Valley Living Brokerage Phone: 913-289-4111 License #SP00235068
Home Details
Home Type
- Single Family
Est. Annual Taxes
- $11,470
Year Built
- Built in 1996
Lot Details
- 0.48 Acre Lot
- On Golf Course
- Cul-De-Sac
- West Facing Home
- Aluminum or Metal Fence
- Paved or Partially Paved Lot
- Sprinkler System
- Many Trees
HOA Fees
- $63 Monthly HOA Fees
Parking
- 5 Car Attached Garage
- Front Facing Garage
- Side Facing Garage
Home Design
- Traditional Architecture
- Composition Roof
- Stucco
Interior Spaces
- 1.5-Story Property
- Central Vacuum
- Vaulted Ceiling
- Ceiling Fan
- See Through Fireplace
- Gas Fireplace
- Living Room with Fireplace
- 4 Fireplaces
- Formal Dining Room
- Home Office
- Recreation Room
- Sauna
- Fire and Smoke Detector
Kitchen
- Hearth Room
- Breakfast Room
- Double Oven
- Cooktop
- Dishwasher
- Stainless Steel Appliances
- Kitchen Island
- Disposal
Flooring
- Wood
- Carpet
- Tile
Bedrooms and Bathrooms
- 5 Bedrooms
- Primary Bedroom on Main
- Cedar Closet
- Walk-In Closet
Laundry
- Laundry Room
- Laundry on main level
Finished Basement
- Walk-Out Basement
- Basement Fills Entire Space Under The House
- Fireplace in Basement
- Bedroom in Basement
Outdoor Features
- In Ground Pool
- Deck
Schools
- Bentwood Elementary School
- Olathe East High School
Utilities
- Zoned Heating and Cooling System
- Heating System Uses Natural Gas
Listing and Financial Details
- Assessor Parcel Number NP54240008 0032
- $39 special tax assessment
Community Details
Overview
- Association fees include trash
- Nottingham By The Green HOA
- Nottingham By The Green Subdivision
Amenities
- Clubhouse
Recreation
- Tennis Courts
- Community Pool
Ownership History
Purchase Details
Home Financials for this Owner
Home Financials are based on the most recent Mortgage that was taken out on this home.Purchase Details
Home Financials for this Owner
Home Financials are based on the most recent Mortgage that was taken out on this home.Map
Similar Homes in Overland Park, KS
Home Values in the Area
Average Home Value in this Area
Purchase History
| Date | Type | Sale Price | Title Company |
|---|---|---|---|
| Warranty Deed | -- | Security 1St Title | |
| Warranty Deed | -- | First American Title |
Mortgage History
| Date | Status | Loan Amount | Loan Type |
|---|---|---|---|
| Open | $900,000 | New Conventional | |
| Previous Owner | $417,000 | New Conventional | |
| Previous Owner | $203,604 | Credit Line Revolving | |
| Previous Owner | $600,000 | New Conventional | |
| Previous Owner | $105,000 | New Conventional | |
| Previous Owner | $675,000 | Construction | |
| Previous Owner | $235,350 | Credit Line Revolving | |
| Previous Owner | $333,700 | Adjustable Rate Mortgage/ARM |
Property History
| Date | Event | Price | Change | Sq Ft Price |
|---|---|---|---|---|
| 11/25/2024 11/25/24 | Sold | -- | -- | -- |
| 10/14/2024 10/14/24 | Pending | -- | -- | -- |
| 10/10/2024 10/10/24 | For Sale | $1,149,000 | +17.2% | $199 / Sq Ft |
| 12/14/2023 12/14/23 | Sold | -- | -- | -- |
| 11/19/2023 11/19/23 | Pending | -- | -- | -- |
| 11/17/2023 11/17/23 | For Sale | $980,000 | -- | $169 / Sq Ft |
Tax History
| Year | Tax Paid | Tax Assessment Tax Assessment Total Assessment is a certain percentage of the fair market value that is determined by local assessors to be the total taxable value of land and additions on the property. | Land | Improvement |
|---|---|---|---|---|
| 2024 | $12,048 | $109,250 | $21,886 | $87,364 |
| 2023 | $11,470 | $102,925 | $21,886 | $81,039 |
| 2022 | $10,589 | $93,001 | $21,886 | $71,115 |
| 2021 | $10,072 | $84,698 | $19,020 | $65,678 |
| 2020 | $10,099 | $84,824 | $18,814 | $66,010 |
| 2019 | $9,786 | $81,592 | $16,348 | $65,244 |
| 2018 | $9,305 | $81,213 | $16,344 | $64,869 |
| 2017 | $9,874 | $80,995 | $16,344 | $64,651 |
| 2016 | $9,016 | $75,797 | $10,608 | $65,189 |
| 2015 | $8,795 | $74,612 | $10,608 | $64,004 |
| 2013 | -- | $67,022 | $10,608 | $56,414 |
Source: Heartland MLS
MLS Number: 2511697
APN: NP54240008-0032
- 12860 Bradshaw St
- 13011 Long St
- 13221 W 131st St
- 13310 W 129th St
- 13404 W 130th St
- 12844 Haskins St
- 12808 Century St
- 12835 Century St
- 11910 W 131st Terrace
- 12008 W 129th Terrace
- 12200 W 138th Place
- 12927 S Widmer St
- 12313 W 126th St
- 12705 W 126th St
- 13408 W 138th St
- 13424 W 138th St
- 13725 Quigley St
- 12811 Garnett Ln
- 11821 W 128th St
- 13116 W 126th St
