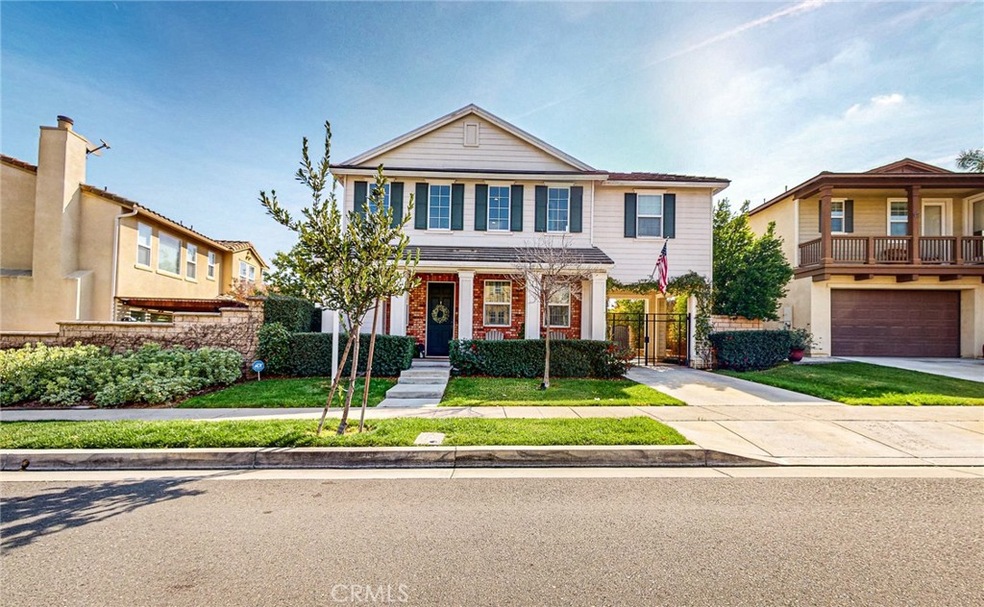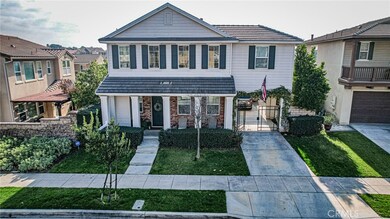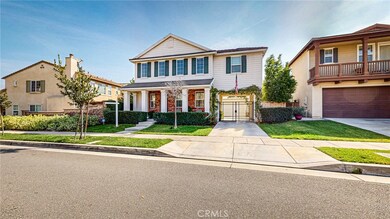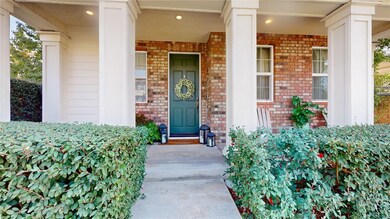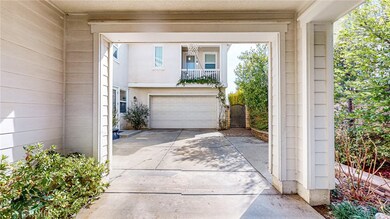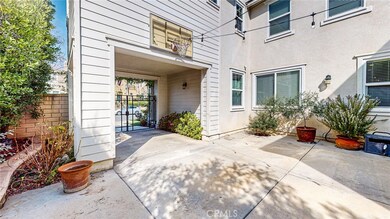
1282 N Crape Myrtle Dr Azusa, CA 91702
Rosedale NeighborhoodHighlights
- Primary Bedroom Suite
- Community Pool
- Den
- View of Hills
- Outdoor Cooking Area
- 2-minute walk to Arroyo Central Park
About This Home
As of March 2024Nestled in the picturesque Rosedale neighborhood, this captivating residence offers breathtaking vistas of both mountains and city lights. Step inside to discover a refined living experience, starting with the inviting main level showcasing a sophisticated formal living room, an elegant dining area, and a chef's kitchen adorned with a central island, ideal for culinary endeavors and gatherings. Ascend the stairs to find the luxurious primary retreat, boasting a generously sized walk-in closet, a serene private balcony, and an opulent bathroom, creating a tranquil sanctuary to unwind. Additionally, two more bedrooms, a versatile office/den, and a convenient laundry room round out the upper level, providing ample space for relaxation and productivity. Outside, the meticulously landscaped backyard beckons for outdoor entertaining, offering a delightful ambiance enhanced by a built-in grill, ample bar seating, and lush greenery, perfect for hosting gatherings or simply savoring moments of solitude amidst nature's beauty. Indulge in the myriad of resort-like amenities that the Rosedale community offers, including a sparkling pool, rejuvenating spa, inviting clubhouse, well-equipped gym, as well as picturesque parks and scenic trails, exemplifying the quintessential California lifestyle at its finest.
Last Agent to Sell the Property
SOUTHLAND PROPERTIES Brokerage Phone: 626-484-0688 License #01355369 Listed on: 02/15/2024
Home Details
Home Type
- Single Family
Est. Annual Taxes
- $14,019
Year Built
- Built in 2008
Lot Details
- 5,105 Sq Ft Lot
- Density is up to 1 Unit/Acre
HOA Fees
- $139 Monthly HOA Fees
Parking
- 2 Car Attached Garage
Interior Spaces
- 2,871 Sq Ft Home
- 2-Story Property
- Family Room with Fireplace
- Living Room
- Den
- Views of Hills
- Laundry Room
Bedrooms and Bathrooms
- 3 Bedrooms | 1 Main Level Bedroom
- Primary Bedroom Suite
- Jack-and-Jill Bathroom
- 3 Full Bathrooms
Utilities
- Central Heating and Cooling System
- Septic Type Unknown
Additional Features
- Exterior Lighting
- Suburban Location
Listing and Financial Details
- Tax Lot 6
- Tax Tract Number 54057
- Assessor Parcel Number 8625009019
- $3,771 per year additional tax assessments
Community Details
Overview
- North Rosedalecommunity Association, Phone Number (949) 838-3277
Amenities
- Outdoor Cooking Area
Recreation
- Community Playground
- Community Pool
- Community Spa
Ownership History
Purchase Details
Home Financials for this Owner
Home Financials are based on the most recent Mortgage that was taken out on this home.Purchase Details
Home Financials for this Owner
Home Financials are based on the most recent Mortgage that was taken out on this home.Purchase Details
Home Financials for this Owner
Home Financials are based on the most recent Mortgage that was taken out on this home.Purchase Details
Home Financials for this Owner
Home Financials are based on the most recent Mortgage that was taken out on this home.Similar Homes in the area
Home Values in the Area
Average Home Value in this Area
Purchase History
| Date | Type | Sale Price | Title Company |
|---|---|---|---|
| Grant Deed | $1,150,000 | Lawyers Title Company | |
| Grant Deed | $835,000 | Chicago Title Company | |
| Grant Deed | $764,500 | Western Resources Title | |
| Grant Deed | $526,500 | Chicago Title Company |
Mortgage History
| Date | Status | Loan Amount | Loan Type |
|---|---|---|---|
| Open | $450,000 | New Conventional | |
| Previous Owner | $400,000 | New Conventional | |
| Previous Owner | $570,000 | New Conventional | |
| Previous Owner | $480,000 | New Conventional | |
| Previous Owner | $125,000 | Future Advance Clause Open End Mortgage | |
| Previous Owner | $417,000 | New Conventional | |
| Previous Owner | $413,285 | New Conventional | |
| Previous Owner | $35,000 | Credit Line Revolving | |
| Previous Owner | $417,000 | Purchase Money Mortgage |
Property History
| Date | Event | Price | Change | Sq Ft Price |
|---|---|---|---|---|
| 03/28/2024 03/28/24 | Sold | $1,150,000 | +5.7% | $401 / Sq Ft |
| 02/15/2024 02/15/24 | For Sale | $1,088,000 | +30.3% | $379 / Sq Ft |
| 11/02/2020 11/02/20 | Sold | $835,000 | -0.6% | $291 / Sq Ft |
| 08/31/2020 08/31/20 | For Sale | $839,950 | +9.9% | $293 / Sq Ft |
| 07/21/2017 07/21/17 | Sold | $764,500 | -0.6% | $266 / Sq Ft |
| 06/19/2017 06/19/17 | Pending | -- | -- | -- |
| 05/06/2017 05/06/17 | For Sale | $769,000 | +0.6% | $268 / Sq Ft |
| 05/05/2017 05/05/17 | Off Market | $764,500 | -- | -- |
| 04/21/2017 04/21/17 | Price Changed | $769,000 | -2.4% | $268 / Sq Ft |
| 03/09/2017 03/09/17 | For Sale | $788,000 | -- | $274 / Sq Ft |
Tax History Compared to Growth
Tax History
| Year | Tax Paid | Tax Assessment Tax Assessment Total Assessment is a certain percentage of the fair market value that is determined by local assessors to be the total taxable value of land and additions on the property. | Land | Improvement |
|---|---|---|---|---|
| 2025 | $14,019 | $1,173,000 | $647,394 | $525,606 |
| 2024 | $14,019 | $886,107 | $424,695 | $461,412 |
| 2023 | $13,611 | $868,733 | $416,368 | $452,365 |
| 2022 | $13,356 | $851,700 | $408,204 | $443,496 |
| 2021 | $13,093 | $835,000 | $400,200 | $434,800 |
| 2019 | $12,749 | $779,790 | $322,932 | $456,858 |
| 2018 | $14,076 | $764,500 | $316,600 | $447,900 |
| 2016 | $11,638 | $572,626 | $159,690 | $412,936 |
| 2015 | $11,461 | $564,026 | $157,292 | $406,734 |
| 2014 | $10,908 | $552,978 | $154,211 | $398,767 |
Agents Affiliated with this Home
-

Seller's Agent in 2024
Daniel Boyer
SOUTHLAND PROPERTIES
(626) 484-0688
5 in this area
162 Total Sales
-

Seller Co-Listing Agent in 2024
JOEL LOBAINA
SOUTHLAND PROPERTIES
(626) 391-5437
2 in this area
29 Total Sales
-

Buyer's Agent in 2024
Steve Kang
Masters Realty Eastern Group
(909) 720-2000
1 in this area
32 Total Sales
-

Seller's Agent in 2020
Espi Bagwell
Keller Williams Realty
(626) 204-3300
1 in this area
127 Total Sales
-
A
Seller Co-Listing Agent in 2020
Amanda Arroyo
Keller Williams Realty
(626) 533-0778
1 in this area
115 Total Sales
-

Seller's Agent in 2017
Alexia Rusinek
T.N.G. Real Estate Consultants
(714) 420-6642
21 Total Sales
Map
Source: California Regional Multiple Listing Service (CRMLS)
MLS Number: CV24032552
APN: 8625-009-019
- 689 E Boxwood Ln
- 679 E Boxwood Ln
- 428 Meyer Ln
- 410 Meyer Ln
- 760 E Orange Blossom Way
- 676 E Desert Willow Rd
- 356 Meyer Ln
- 638 E Tangerine St
- 867 The Promenade Unit B
- 288 Shorey Dr
- 877 Orchid Way Unit A
- 875 Iris Way Unit B
- 908 N Botanica Ln Unit B
- 900 N Primrose Ln Unit A
- 253 Clementine Ct
- 1068 Brookfield Place Unit 51
- 245 Snapdragon Ln
- 810 E Laurel Oak Dr
- 806 E Laurel Oak Dr
- 834 E Pepper Tree Dr
