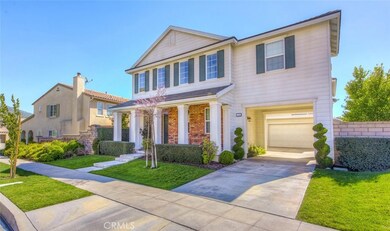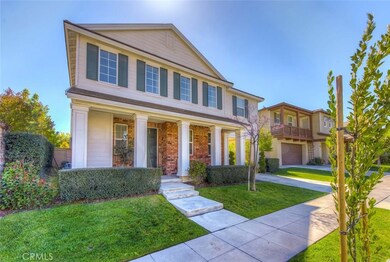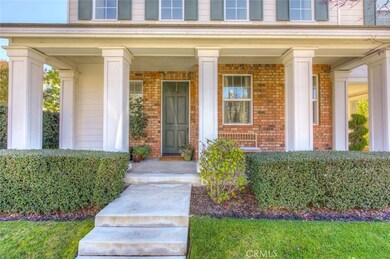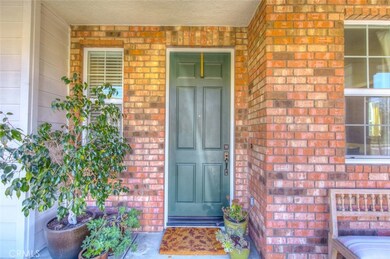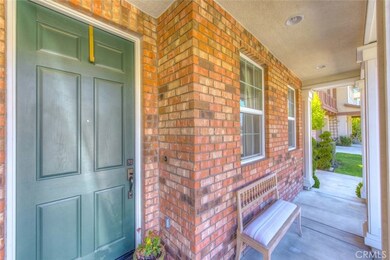
1282 N Crape Myrtle Dr Azusa, CA 91702
Rosedale NeighborhoodHighlights
- Fitness Center
- Primary Bedroom Suite
- Open Floorplan
- In Ground Pool
- City Lights View
- 2-minute walk to Arroyo Central Park
About This Home
As of March 2024JUST REDUCED!! Come quickly....It won't last! This exceptionally beautiful family oriented community of Rosedale, is nestled at the base of the foothills with stunning views of snow capped mountains and city lights. From the moment you enter this gorgeous well kept home built by Christopher Homes, you see the beautiful designer details that set it apart from the rest. The home has an elegant formal living room with tasteful Restoration hardware curtains and Ralph Lauren wall paper. Your family will enjoy many memorable meals in the large chefs kitchen with huge island and breakfast bar which is adjacent to the family room or you may prefer to set a more elegant table in your formal dining room for those special occasions. There's also plenty of outdoor entertaining possibilities in the beautifully landscaped backyard with a built-in American Outdoor grill and gas burner or the convenient courtyard perfect for those family BBQ's and summertime parties. Upstairs you will find the luxurious Master bedroom with romantic views of city lights and mountains, a balcony for morning coffee, and a large walk-in closet. The master bathroom has two separate vanity's, a large soaking tub, separate shower with glass door, and private toilet area. Also upstairs, are 2 secondary bedrooms, a Jack & Jill bathroom, a laundry room with sink, and a roomy office with door for privacy. The community has 6 parks and resort like pool/spa area with a wonderful clubhouse for parties.
Last Agent to Sell the Property
T.N.G. Real Estate Consultants License #01892565 Listed on: 03/09/2017

Home Details
Home Type
- Single Family
Est. Annual Taxes
- $14,019
Year Built
- Built in 2008
Lot Details
- 5,113 Sq Ft Lot
- Cul-De-Sac
- Northwest Facing Home
- Masonry wall
- Privacy Fence
- Block Wall Fence
- Landscaped
- Level Lot
- Front and Back Yard Sprinklers
- Lawn
- Back and Front Yard
HOA Fees
- $139 Monthly HOA Fees
Parking
- 2 Car Direct Access Garage
- 1 Carport Space
- Porte-Cochere
- Single Garage Door
- Garage Door Opener
- Driveway
- On-Street Parking
Property Views
- City Lights
- Mountain
Home Design
- Colonial Architecture
- Traditional Architecture
- Turnkey
- Brick Exterior Construction
- Slab Foundation
- Interior Block Wall
- Tile Roof
- Wood Siding
- Pre-Cast Concrete Construction
- Stucco
Interior Spaces
- 2,871 Sq Ft Home
- 2-Story Property
- Open Floorplan
- Built-In Features
- Crown Molding
- High Ceiling
- Recessed Lighting
- Gas Fireplace
- Double Pane Windows
- Drapes & Rods
- Window Screens
- Family Room with Fireplace
- Family Room Off Kitchen
- Living Room
- Dining Room
- Home Office
- Loft
- Storage
Kitchen
- Kitchenette
- Breakfast Area or Nook
- Open to Family Room
- Breakfast Bar
- Double Self-Cleaning Convection Oven
- Gas Range
- Range Hood
- Recirculated Exhaust Fan
- Microwave
- ENERGY STAR Qualified Appliances
- Kitchen Island
- Granite Countertops
- Built-In Trash or Recycling Cabinet
- Disposal
- Instant Hot Water
Flooring
- Wood
- Carpet
- Tile
Bedrooms and Bathrooms
- 3 Bedrooms
- All Upper Level Bedrooms
- Primary Bedroom Suite
- Walk-In Closet
- Jack-and-Jill Bathroom
- Tile Bathroom Countertop
- Makeup or Vanity Space
- Dual Sinks
- Dual Vanity Sinks in Primary Bathroom
- Private Water Closet
- Soaking Tub
- Bathtub with Shower
- Separate Shower
- Linen Closet In Bathroom
Laundry
- Laundry Room
- Laundry on upper level
- 220 Volts In Laundry
Home Security
- Alarm System
- Carbon Monoxide Detectors
- Fire and Smoke Detector
Pool
- In Ground Pool
- In Ground Spa
- Fence Around Pool
Outdoor Features
- Balcony
- Covered patio or porch
- Exterior Lighting
- Outdoor Grill
- Rain Gutters
Location
- Property is near a clubhouse
- Property is near a park
Schools
- Foothill Middle School
- Azusa High School
Utilities
- Central Heating and Cooling System
- Heating System Uses Natural Gas
- 220 Volts in Kitchen
- Natural Gas Connected
- ENERGY STAR Qualified Water Heater
- Cable TV Available
Listing and Financial Details
- Tax Lot 6
- Tax Tract Number 54057
- Assessor Parcel Number 8625009019
Community Details
Overview
- North Rosedale Community Association, Phone Number (949) 838-3277
- Built by Christopher Homes
Amenities
- Community Barbecue Grill
- Picnic Area
- Clubhouse
- Laundry Facilities
Recreation
- Community Playground
- Fitness Center
- Community Pool
- Community Spa
- Hiking Trails
Ownership History
Purchase Details
Home Financials for this Owner
Home Financials are based on the most recent Mortgage that was taken out on this home.Purchase Details
Home Financials for this Owner
Home Financials are based on the most recent Mortgage that was taken out on this home.Purchase Details
Home Financials for this Owner
Home Financials are based on the most recent Mortgage that was taken out on this home.Purchase Details
Home Financials for this Owner
Home Financials are based on the most recent Mortgage that was taken out on this home.Similar Homes in the area
Home Values in the Area
Average Home Value in this Area
Purchase History
| Date | Type | Sale Price | Title Company |
|---|---|---|---|
| Grant Deed | $1,150,000 | Lawyers Title Company | |
| Grant Deed | $835,000 | Chicago Title Company | |
| Grant Deed | $764,500 | Western Resources Title | |
| Grant Deed | $526,500 | Chicago Title Company |
Mortgage History
| Date | Status | Loan Amount | Loan Type |
|---|---|---|---|
| Open | $450,000 | New Conventional | |
| Previous Owner | $400,000 | New Conventional | |
| Previous Owner | $570,000 | New Conventional | |
| Previous Owner | $480,000 | New Conventional | |
| Previous Owner | $125,000 | Future Advance Clause Open End Mortgage | |
| Previous Owner | $417,000 | New Conventional | |
| Previous Owner | $413,285 | New Conventional | |
| Previous Owner | $35,000 | Credit Line Revolving | |
| Previous Owner | $417,000 | Purchase Money Mortgage |
Property History
| Date | Event | Price | Change | Sq Ft Price |
|---|---|---|---|---|
| 03/28/2024 03/28/24 | Sold | $1,150,000 | +5.7% | $401 / Sq Ft |
| 02/15/2024 02/15/24 | For Sale | $1,088,000 | +30.3% | $379 / Sq Ft |
| 11/02/2020 11/02/20 | Sold | $835,000 | -0.6% | $291 / Sq Ft |
| 08/31/2020 08/31/20 | For Sale | $839,950 | +9.9% | $293 / Sq Ft |
| 07/21/2017 07/21/17 | Sold | $764,500 | -0.6% | $266 / Sq Ft |
| 06/19/2017 06/19/17 | Pending | -- | -- | -- |
| 05/06/2017 05/06/17 | For Sale | $769,000 | +0.6% | $268 / Sq Ft |
| 05/05/2017 05/05/17 | Off Market | $764,500 | -- | -- |
| 04/21/2017 04/21/17 | Price Changed | $769,000 | -2.4% | $268 / Sq Ft |
| 03/09/2017 03/09/17 | For Sale | $788,000 | -- | $274 / Sq Ft |
Tax History Compared to Growth
Tax History
| Year | Tax Paid | Tax Assessment Tax Assessment Total Assessment is a certain percentage of the fair market value that is determined by local assessors to be the total taxable value of land and additions on the property. | Land | Improvement |
|---|---|---|---|---|
| 2024 | $14,019 | $886,107 | $424,695 | $461,412 |
| 2023 | $13,611 | $868,733 | $416,368 | $452,365 |
| 2022 | $13,356 | $851,700 | $408,204 | $443,496 |
| 2021 | $13,093 | $835,000 | $400,200 | $434,800 |
| 2019 | $12,749 | $779,790 | $322,932 | $456,858 |
| 2018 | $14,076 | $764,500 | $316,600 | $447,900 |
| 2016 | $11,638 | $572,626 | $159,690 | $412,936 |
| 2015 | $11,461 | $564,026 | $157,292 | $406,734 |
| 2014 | $10,908 | $552,978 | $154,211 | $398,767 |
Agents Affiliated with this Home
-
Daniel Boyer

Seller's Agent in 2024
Daniel Boyer
SOUTHLAND PROPERTIES
(626) 484-0688
5 in this area
161 Total Sales
-
JOEL LOBAINA

Seller Co-Listing Agent in 2024
JOEL LOBAINA
SOUTHLAND PROPERTIES
(626) 391-5437
2 in this area
30 Total Sales
-
Steve Kang

Buyer's Agent in 2024
Steve Kang
Masters Realty Eastern Group
(909) 720-2000
1 in this area
32 Total Sales
-
Espi Bagwell

Seller's Agent in 2020
Espi Bagwell
Keller Williams Realty
(626) 204-3300
1 in this area
122 Total Sales
-
Amanda Arroyo
A
Seller Co-Listing Agent in 2020
Amanda Arroyo
Keller Williams Realty
(626) 533-0778
1 in this area
110 Total Sales
-
Alexia Rusinek

Seller's Agent in 2017
Alexia Rusinek
T.N.G. Real Estate Consultants
(714) 420-6642
22 Total Sales
Map
Source: California Regional Multiple Listing Service (CRMLS)
MLS Number: PW17042573
APN: 8625-009-019
- 1252 N Lindley St
- 689 E Boxwood Ln
- 428 Meyer Ln
- 410 Meyer Ln
- 760 E Orange Blossom Way
- 676 E Desert Willow Rd
- 650 E Mandevilla Way
- 356 Meyer Ln
- 638 E Tangerine St
- 621 E Mandevilla Way
- 865 Orchid Way Unit A
- 821 E Barberry Way
- 1027 W Leadora Ave
- 908 N Botanica Ln Unit B
- 900 N Primrose Ln Unit A
- 245 Snapdragon Ln
- 1065 Sheffield Place
- 1060 Newhill St
- 1550 Hibiscus Ave
- 1242 N Dalton Ave


