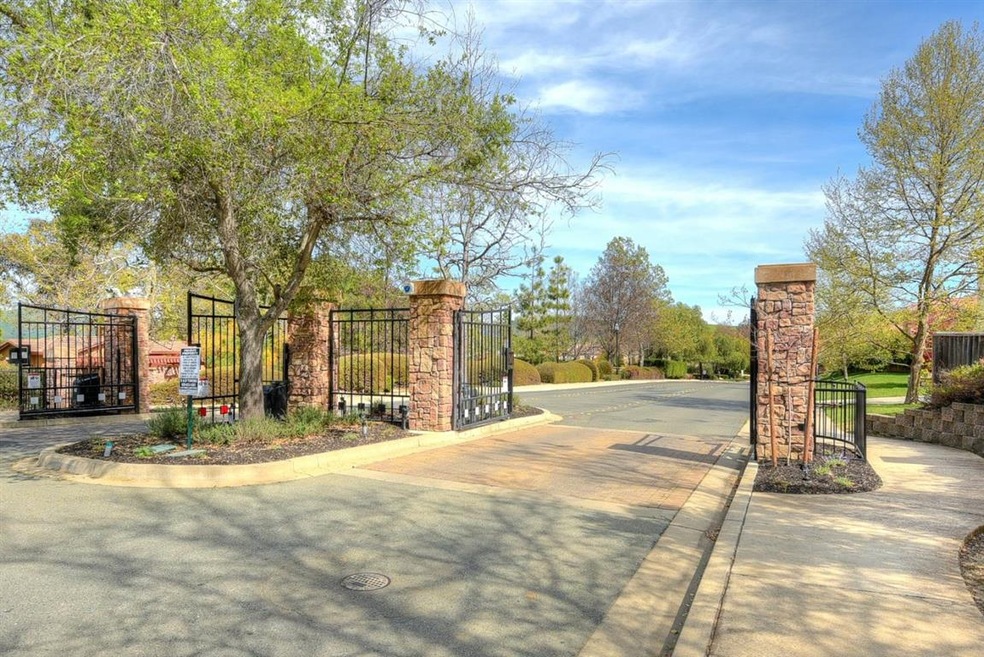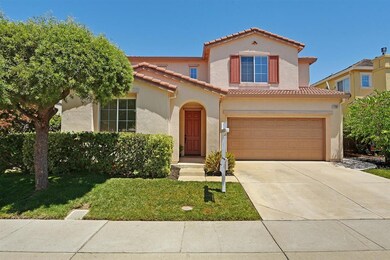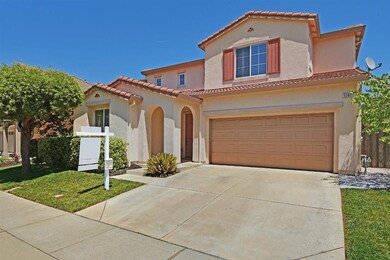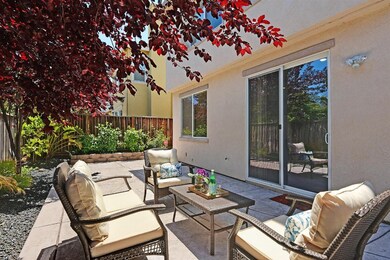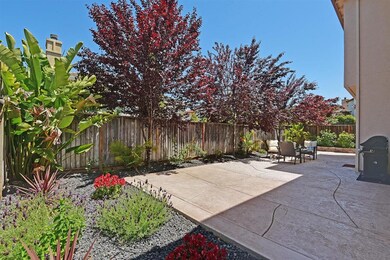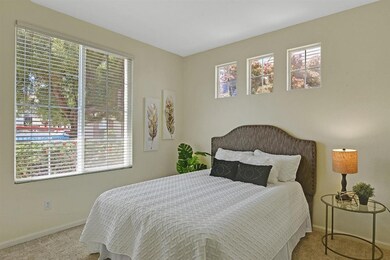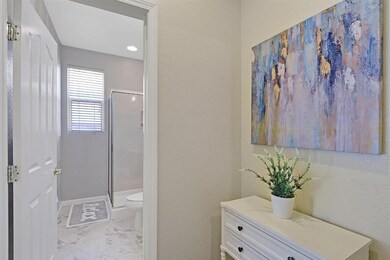
1282 Peregrine Ct Concord, CA 94521
Estimated Value: $1,311,351 - $1,441,000
Highlights
- Private Pool
- Soaking Tub in Primary Bathroom
- Main Floor Bedroom
- Mt. Diablo Elementary School Rated A-
- Wood Flooring
- High Ceiling
About This Home
As of August 2019HONEY STOP THE CAR! Experience living in a prestigious gated community, Walnut Creek border but Concord pricing! LOCATION (quiet court), CONDITION (meticulously maintained), FLOOR PLAN (Light & bright home 3 bedrooms up, 2 bedrooms down, 3 full baths*Bedrooms for your guests*Office/exercise/hobby rm *Grand entrance w/ soaring ceilings & large windows*Inviting kitchen w/ granite counters, center island & lots of storage*Charming family room w fireplace & mirrored wall*Gorgeous wood flooring, natural lighting throughout, newer carpet floor*Master suite elegance w VIEW, luxury plank flooring, 2 separate walk-in closets*Low maintenance outdoor living*Enjoy community walk/dog trails, pool/spa, playground, trails for hiking at Limeridge*Choice of TOP RATED HS (Apply: Northgate,Clayton Vly Charter)*Easy access to BART*Near shops (Whole Foods, Safeway, Orchard Shopping Center), schools, hospitals (John Muir, Kaiser), Walnut Creek Broadway Shopping Center w/ world-class dining, theatre, & more.
Home Details
Home Type
- Single Family
Est. Annual Taxes
- $12,103
Year Built
- Built in 2003
Lot Details
- 5,005
HOA Fees
- $189 Monthly HOA Fees
Parking
- 2 Car Garage
Home Design
- Slab Foundation
- Tile Roof
- Concrete Perimeter Foundation
Interior Spaces
- 2,802 Sq Ft Home
- 2-Story Property
- High Ceiling
- Wood Burning Fireplace
- Separate Family Room
- Combination Dining and Living Room
- Laundry Room
Kitchen
- Breakfast Area or Nook
- Built-In Double Oven
- Gas Cooktop
- Microwave
- Dishwasher
- Kitchen Island
- Granite Countertops
Flooring
- Wood
- Carpet
- Tile
- Vinyl
Bedrooms and Bathrooms
- 5 Bedrooms
- Main Floor Bedroom
- 3 Full Bathrooms
- Dual Sinks
- Soaking Tub in Primary Bathroom
- Bathtub with Shower
- Walk-in Shower
Utilities
- Forced Air Heating and Cooling System
- Vented Exhaust Fan
- Satellite Dish
Additional Features
- Private Pool
- 5,005 Sq Ft Lot
Listing and Financial Details
- Assessor Parcel Number 135-390-040-8
Community Details
Overview
- Association fees include maintenance - common area
- Not Listed Association
- Built by MONTECITO
- Greenbelt
Recreation
- Community Playground
- Community Pool
Ownership History
Purchase Details
Home Financials for this Owner
Home Financials are based on the most recent Mortgage that was taken out on this home.Purchase Details
Home Financials for this Owner
Home Financials are based on the most recent Mortgage that was taken out on this home.Purchase Details
Home Financials for this Owner
Home Financials are based on the most recent Mortgage that was taken out on this home.Purchase Details
Home Financials for this Owner
Home Financials are based on the most recent Mortgage that was taken out on this home.Purchase Details
Purchase Details
Home Financials for this Owner
Home Financials are based on the most recent Mortgage that was taken out on this home.Purchase Details
Home Financials for this Owner
Home Financials are based on the most recent Mortgage that was taken out on this home.Purchase Details
Home Financials for this Owner
Home Financials are based on the most recent Mortgage that was taken out on this home.Similar Homes in Concord, CA
Home Values in the Area
Average Home Value in this Area
Purchase History
| Date | Buyer | Sale Price | Title Company |
|---|---|---|---|
| Werner Horst | $969,000 | Chicago Title Company | |
| Balilea Alan T | $754,000 | Placer Title Company | |
| Glaezer Maxim | -- | Chicago Title Company | |
| Glaezer Maxim | $639,000 | North American Title Company | |
| Aurora Loan Services Llc | $826,951 | None Available | |
| East Ronald | $960,000 | Fidelity National Title Co | |
| Lalani Salimar R | -- | Commonwealth Title | |
| Lalani Salima R | $600,000 | First American Title |
Mortgage History
| Date | Status | Borrower | Loan Amount |
|---|---|---|---|
| Open | Werner Horst | $679,000 | |
| Closed | Werner Horst | $700,000 | |
| Previous Owner | Balilea Alan T | $664,550 | |
| Previous Owner | Balilea Alan T | $603,200 | |
| Previous Owner | Glaezer Maxim | $569,711 | |
| Previous Owner | Glaezer Maxim | $574,500 | |
| Previous Owner | East Ronald | $768,000 | |
| Previous Owner | Lalani Salimar R | $545,000 | |
| Previous Owner | Lalani Salima R | $479,750 | |
| Closed | Lalani Salima R | $59,950 |
Property History
| Date | Event | Price | Change | Sq Ft Price |
|---|---|---|---|---|
| 08/15/2019 08/15/19 | Sold | $969,000 | 0.0% | $346 / Sq Ft |
| 07/20/2019 07/20/19 | Pending | -- | -- | -- |
| 07/19/2019 07/19/19 | Price Changed | $969,000 | -2.0% | $346 / Sq Ft |
| 06/18/2019 06/18/19 | For Sale | $989,000 | -- | $353 / Sq Ft |
Tax History Compared to Growth
Tax History
| Year | Tax Paid | Tax Assessment Tax Assessment Total Assessment is a certain percentage of the fair market value that is determined by local assessors to be the total taxable value of land and additions on the property. | Land | Improvement |
|---|---|---|---|---|
| 2024 | $12,103 | $1,038,961 | $482,490 | $556,471 |
| 2023 | $12,103 | $1,018,590 | $473,030 | $545,560 |
| 2022 | $11,960 | $998,618 | $463,755 | $534,863 |
| 2021 | $11,681 | $979,038 | $454,662 | $524,376 |
| 2019 | $9,912 | $812,349 | $377,084 | $435,265 |
| 2018 | $9,542 | $796,422 | $369,691 | $426,731 |
| 2017 | $9,233 | $780,807 | $362,443 | $418,364 |
| 2016 | $8,997 | $765,498 | $355,337 | $410,161 |
| 2015 | $8,918 | $754,000 | $350,000 | $404,000 |
| 2014 | $8,175 | $678,422 | $210,097 | $468,325 |
Agents Affiliated with this Home
-
Zee Maestre

Seller's Agent in 2019
Zee Maestre
RE/MAX
(925) 586-3819
23 Total Sales
-
Louis Rivara

Buyer's Agent in 2019
Louis Rivara
RE/MAX
(925) 200-6917
14 Total Sales
Map
Source: MLSListings
MLS Number: ML81757160
APN: 135-390-040-8
- 4397 N Water Oak Ct
- 1372 Bent Tree Ln
- 4406 Sugarland Ct
- 1362 Meadow Glen Way
- 4536 Birch Bark Rd
- 4532 Birch Bark Rd
- 4516 Spring Valley Way
- 1060 Green Point Ct
- 1318 Perth Ct
- 1392 Springview Ct
- 4440 Eagle Peak Rd Unit A
- 1431 Willcrest Dr
- 1448 Hartnell Ct
- 5146 Black Oak Rd
- 1455 Latour Ln Unit 10
- 1361 Sussex Way
- 1236 Sherlock Way
- 4058 Treat Blvd
- 5098 Murchio Dr
- 4888 Clayton Rd Unit 44
- 1282 Peregrine Ct
- 1278 Peregrine Ct
- 1286 Peregrine Ct
- 1283 Oak Knoll Dr
- 1290 Peregrine Ct
- 1287 Oak Knoll Dr
- 1274 Peregrine Ct
- 1279 Oak Knoll Dr
- 1283 Peregrine Ct
- 1287 Peregrine Ct
- 1279 Peregrine Ct
- 1291 Oak Knoll Dr
- 1275 Peregrine Ct
- 1275 Oak Knoll Dr
- 1294 Peregrine Ct
- 1270 Peregrine Ct
- 1295 Oak Knoll Dr
- 1271 Peregrine Ct
- 1295 Peregrine Ct
- 1298 Peregrine Ct
