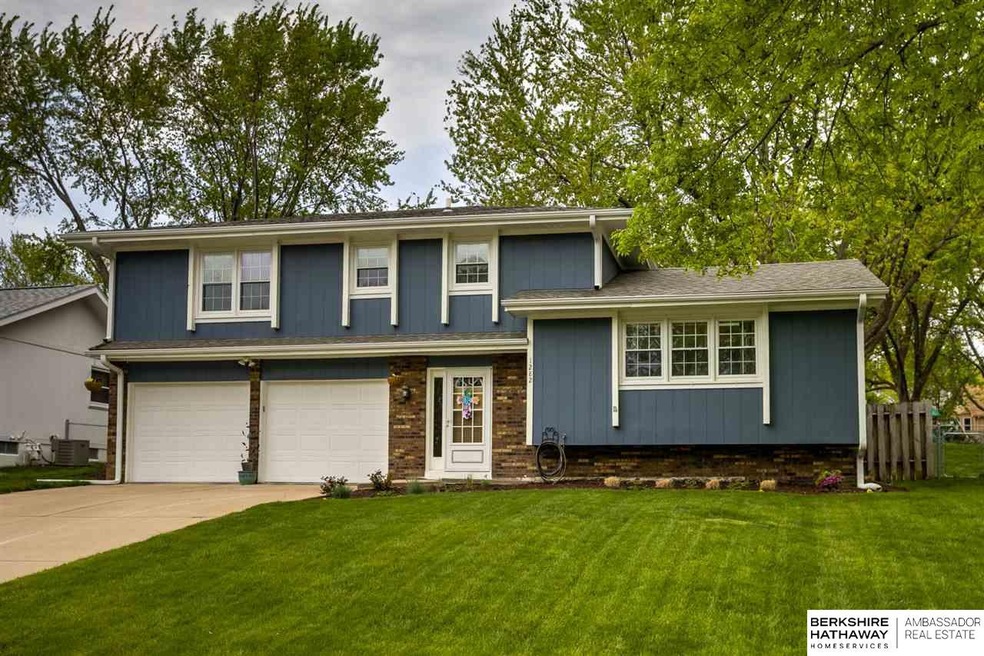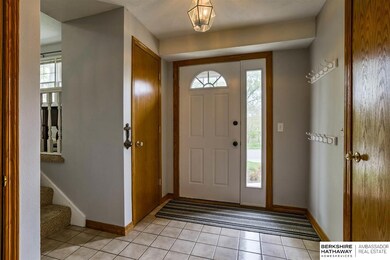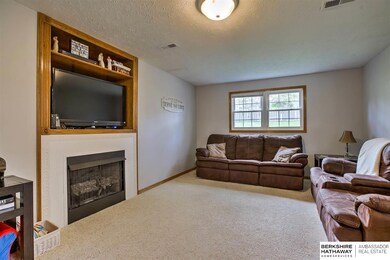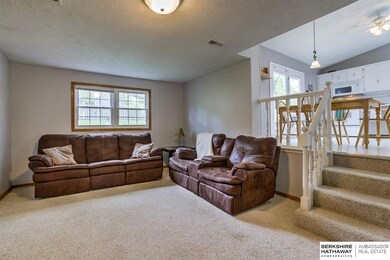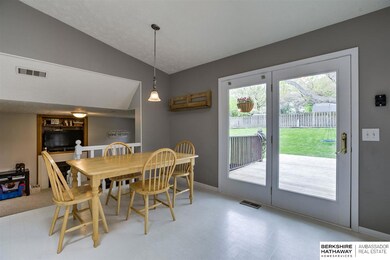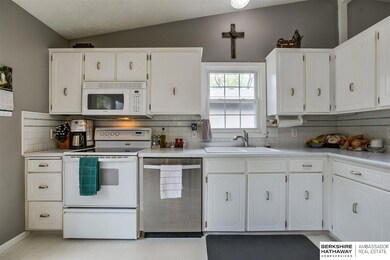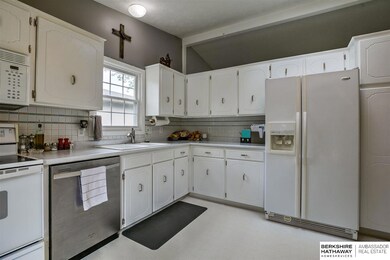
1282 Peterson Dr Omaha, NE 68130
Pacific Heights NeighborhoodHighlights
- Deck
- Traditional Architecture
- No HOA
- Kiewit Middle School Rated A
- Cathedral Ceiling
- Balcony
About This Home
As of June 2019NO SHOWINGS UNTIL SATURDAY, MAY 11TH. Cheery and bright multi-level in Pacific Heights. This 3 bed, 2 bath home has so much to offer. Cozy family room with fireplace. Eat in kitchen overlooking large deck and fully fenced backyard. Spacious bedrooms with lots of light. Master bedroom has walk-in closet and new tile in the attached bathroom. New flooring in the basement perfect for an office, play/craft area or exercise room. Other updates include new roof, gutters and HVAC (2015), dishwasher (2016), interior and exterior paint (2018/2019). Excellent location, only 5 minutes to Shops of Legacy or Village Pointe. Mature neighborhood, walking distance to elementary school, neighborhood park and Papio trail. Millard schools.
Last Agent to Sell the Property
BHHS Ambassador Real Estate License #20140721 Listed on: 05/10/2019

Home Details
Home Type
- Single Family
Est. Annual Taxes
- $3,070
Year Built
- Built in 1978
Lot Details
- Lot Dimensions are 64 x 136
Parking
- 2 Car Attached Garage
- Garage Door Opener
Home Design
- Traditional Architecture
- Brick Exterior Construction
- Block Foundation
- Composition Roof
Interior Spaces
- Multi-Level Property
- Cathedral Ceiling
- Ceiling Fan
- Skylights
- Gas Log Fireplace
- Window Treatments
- Family Room with Fireplace
Kitchen
- <<OvenToken>>
- <<microwave>>
- Dishwasher
Flooring
- Carpet
- Laminate
- Ceramic Tile
- Vinyl
Bedrooms and Bathrooms
- 3 Bedrooms
- Walk-In Closet
Basement
- Walk-Out Basement
- Basement Windows
Outdoor Features
- Balcony
- Deck
- Exterior Lighting
Schools
- J Sterling Morton Elementary School
- Kiewit Middle School
- Millard North High School
Utilities
- Humidifier
- Forced Air Heating and Cooling System
- Heating System Uses Gas
- Water Softener
- Cable TV Available
Community Details
- No Home Owners Association
- Pacific Heights Subdivision
Listing and Financial Details
- Assessor Parcel Number 1934241799
Ownership History
Purchase Details
Home Financials for this Owner
Home Financials are based on the most recent Mortgage that was taken out on this home.Purchase Details
Purchase Details
Purchase Details
Home Financials for this Owner
Home Financials are based on the most recent Mortgage that was taken out on this home.Similar Homes in Omaha, NE
Home Values in the Area
Average Home Value in this Area
Purchase History
| Date | Type | Sale Price | Title Company |
|---|---|---|---|
| Warranty Deed | $201,000 | Aksarben Title & Escrow | |
| Interfamily Deed Transfer | -- | None Available | |
| Warranty Deed | $136,500 | -- | |
| Warranty Deed | $147,000 | -- |
Mortgage History
| Date | Status | Loan Amount | Loan Type |
|---|---|---|---|
| Open | $160,800 | Commercial | |
| Closed | $160,800 | New Conventional | |
| Closed | $75,000 | Commercial | |
| Previous Owner | $91,900 | Purchase Money Mortgage | |
| Previous Owner | $106,000 | Unknown |
Property History
| Date | Event | Price | Change | Sq Ft Price |
|---|---|---|---|---|
| 07/18/2025 07/18/25 | Price Changed | $299,900 | -4.8% | $191 / Sq Ft |
| 07/01/2025 07/01/25 | Price Changed | $315,000 | -4.5% | $200 / Sq Ft |
| 06/27/2025 06/27/25 | For Sale | $330,000 | +64.2% | $210 / Sq Ft |
| 06/11/2019 06/11/19 | Sold | $201,000 | +6.1% | $128 / Sq Ft |
| 05/11/2019 05/11/19 | Pending | -- | -- | -- |
| 05/10/2019 05/10/19 | For Sale | $189,500 | -- | $121 / Sq Ft |
Tax History Compared to Growth
Tax History
| Year | Tax Paid | Tax Assessment Tax Assessment Total Assessment is a certain percentage of the fair market value that is determined by local assessors to be the total taxable value of land and additions on the property. | Land | Improvement |
|---|---|---|---|---|
| 2023 | $4,641 | $233,100 | $33,300 | $199,800 |
| 2022 | $4,278 | $202,400 | $33,300 | $169,100 |
| 2021 | $3,797 | $180,600 | $33,300 | $147,300 |
| 2020 | $3,829 | $180,600 | $33,300 | $147,300 |
| 2019 | $3,460 | $162,700 | $33,300 | $129,400 |
| 2018 | $3,070 | $142,400 | $33,300 | $109,100 |
| 2017 | $2,942 | $142,400 | $33,300 | $109,100 |
| 2016 | $2,942 | $138,500 | $11,800 | $126,700 |
| 2015 | $2,806 | $129,400 | $11,000 | $118,400 |
| 2014 | $2,806 | $129,400 | $11,000 | $118,400 |
Agents Affiliated with this Home
-
Mark Taylor

Seller's Agent in 2025
Mark Taylor
Nebraska Realty
(402) 706-5381
257 Total Sales
-
Jenny Hamlin

Seller's Agent in 2019
Jenny Hamlin
BHHS Ambassador Real Estate
(402) 415-8111
1 in this area
96 Total Sales
-
Jill McGreer

Seller Co-Listing Agent in 2019
Jill McGreer
BHHS Ambassador Real Estate
(402) 990-4460
56 Total Sales
Map
Source: Great Plains Regional MLS
MLS Number: 21908830
APN: 3424-1799-19
- 1328 S 162nd St
- 1708 S 162nd St
- 1229 S 167th St
- 1216 S 167th St
- 1425 S 158th Cir
- 16756 William St
- 1723 S 167th Ave
- 16734 Pierce Cir
- 16604 Cedar Cir
- 2017 S 164th Ave
- 15692 Leavenworth St
- 16605 Howard Cir
- 2105 S 164th Ave
- 15527 Mason Cir
- 15682 Leavenworth St
- 15522 Fieldcrest Cir
- 15818 Howard St
- 15712 Jackson Dr
- 2223 S 161st Cir
- 2218 S 162nd Cir
