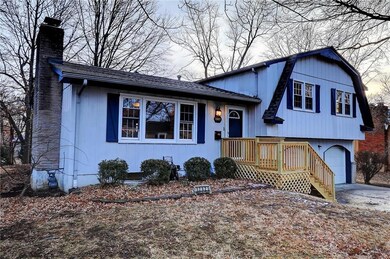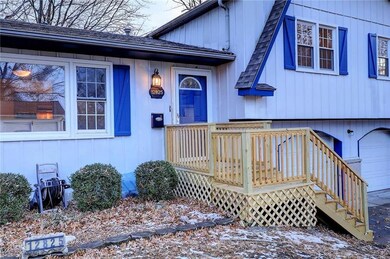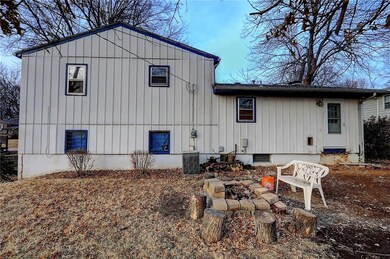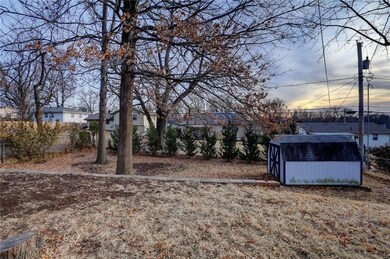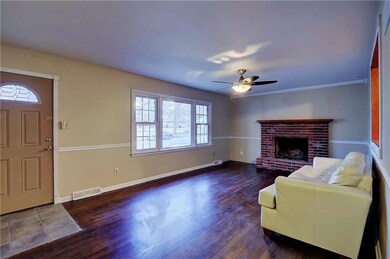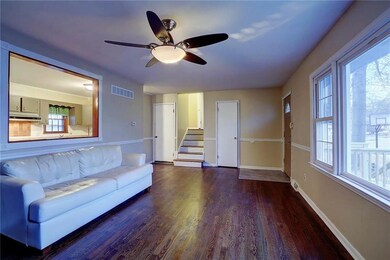
12825 E 50th Terrace S Independence, MO 64055
Chapel NeighborhoodHighlights
- Living Room with Fireplace
- Traditional Architecture
- Granite Countertops
- Vaulted Ceiling
- Wood Flooring
- Skylights
About This Home
As of April 2025What a great location to call home! Quiet neighborhood with mature trees, with easy access to highways and shopping. Gorgeous newly finished hardwood floors in great room and all bedrooms. New vinyl tile in kitchen & baths. Excellent flow from great room to kitchen and upstairs to bedrooms. Master bedroom with private bath. Lower rec room. Home boasts two wood burning fireplaces, plus fire pit in the large fenced back yard. Spacious double car garage. Independence address with Raytown schools. Agents read remarks
Last Agent to Sell the Property
Chartwell Realty LLC License #2004020767 Listed on: 01/20/2018

Last Buyer's Agent
Lon Bouldin
RE/MAX Heritage License #2017002297
Home Details
Home Type
- Single Family
Est. Annual Taxes
- $1,503
Year Built
- Built in 1961
Lot Details
- Lot Dimensions are 75 x 120
- Aluminum or Metal Fence
Parking
- 2 Car Attached Garage
- Front Facing Garage
Home Design
- Traditional Architecture
- Split Level Home
- Frame Construction
- Composition Roof
- Metal Siding
Interior Spaces
- 1,228 Sq Ft Home
- Wet Bar: Fireplace, Vinyl, Shower Over Tub, Wood Floor, Shower Only, Ceiling Fan(s)
- Built-In Features: Fireplace, Vinyl, Shower Over Tub, Wood Floor, Shower Only, Ceiling Fan(s)
- Vaulted Ceiling
- Ceiling Fan: Fireplace, Vinyl, Shower Over Tub, Wood Floor, Shower Only, Ceiling Fan(s)
- Skylights
- Shades
- Plantation Shutters
- Drapes & Rods
- Living Room with Fireplace
- 2 Fireplaces
- Recreation Room with Fireplace
- Storm Windows
- Laundry on lower level
- Finished Basement
Kitchen
- Eat-In Country Kitchen
- Built-In Range
- Recirculated Exhaust Fan
- Dishwasher
- Granite Countertops
- Laminate Countertops
Flooring
- Wood
- Wall to Wall Carpet
- Linoleum
- Laminate
- Stone
- Ceramic Tile
- Luxury Vinyl Plank Tile
- Luxury Vinyl Tile
Bedrooms and Bathrooms
- 3 Bedrooms
- Cedar Closet: Fireplace, Vinyl, Shower Over Tub, Wood Floor, Shower Only, Ceiling Fan(s)
- Walk-In Closet: Fireplace, Vinyl, Shower Over Tub, Wood Floor, Shower Only, Ceiling Fan(s)
- 2 Full Bathrooms
- Double Vanity
- Fireplace
Schools
- Norfleet Elementary School
- Raytown High School
Additional Features
- Enclosed patio or porch
- City Lot
- Forced Air Heating and Cooling System
Community Details
- Blue Vue Hills Subdivision
Listing and Financial Details
- Exclusions: Fireplaces
- Assessor Parcel Number 33-440-19-10-00-0-00-000
Ownership History
Purchase Details
Home Financials for this Owner
Home Financials are based on the most recent Mortgage that was taken out on this home.Purchase Details
Home Financials for this Owner
Home Financials are based on the most recent Mortgage that was taken out on this home.Purchase Details
Home Financials for this Owner
Home Financials are based on the most recent Mortgage that was taken out on this home.Purchase Details
Home Financials for this Owner
Home Financials are based on the most recent Mortgage that was taken out on this home.Purchase Details
Purchase Details
Purchase Details
Home Financials for this Owner
Home Financials are based on the most recent Mortgage that was taken out on this home.Purchase Details
Purchase Details
Similar Homes in Independence, MO
Home Values in the Area
Average Home Value in this Area
Purchase History
| Date | Type | Sale Price | Title Company |
|---|---|---|---|
| Warranty Deed | -- | Stewart Title Company | |
| Warranty Deed | $149,000 | Stewart Title Company | |
| Warranty Deed | -- | First United Title Agency Ll | |
| Special Warranty Deed | -- | First American Title Ins Co | |
| Quit Claim Deed | -- | -- | |
| Quit Claim Deed | -- | None Available | |
| Warranty Deed | -- | Coffelt Land Title | |
| Interfamily Deed Transfer | -- | -- | |
| Interfamily Deed Transfer | -- | -- |
Mortgage History
| Date | Status | Loan Amount | Loan Type |
|---|---|---|---|
| Open | $225,000 | Construction | |
| Previous Owner | $170,000 | VA | |
| Previous Owner | $124,500 | VA | |
| Previous Owner | $111,721 | No Value Available | |
| Previous Owner | $111,721 | FHA | |
| Previous Owner | $27,000 | Stand Alone Second | |
| Previous Owner | $85,001 | Purchase Money Mortgage | |
| Previous Owner | $95,742 | FHA |
Property History
| Date | Event | Price | Change | Sq Ft Price |
|---|---|---|---|---|
| 07/03/2025 07/03/25 | Price Changed | $269,000 | -3.6% | $155 / Sq Ft |
| 06/20/2025 06/20/25 | For Sale | $279,000 | +71.3% | $161 / Sq Ft |
| 04/30/2025 04/30/25 | Sold | -- | -- | -- |
| 04/16/2025 04/16/25 | Pending | -- | -- | -- |
| 04/10/2025 04/10/25 | Price Changed | $162,900 | 0.0% | $96 / Sq Ft |
| 04/10/2025 04/10/25 | For Sale | $162,900 | -1.2% | $96 / Sq Ft |
| 04/02/2025 04/02/25 | Pending | -- | -- | -- |
| 03/28/2025 03/28/25 | Price Changed | $164,900 | -2.9% | $97 / Sq Ft |
| 03/18/2025 03/18/25 | Price Changed | $169,900 | -2.9% | $100 / Sq Ft |
| 03/07/2025 03/07/25 | Price Changed | $174,900 | -2.8% | $103 / Sq Ft |
| 02/12/2025 02/12/25 | For Sale | $179,900 | -16.3% | $106 / Sq Ft |
| 01/24/2025 01/24/25 | Sold | -- | -- | -- |
| 06/12/2024 06/12/24 | Pending | -- | -- | -- |
| 04/11/2024 04/11/24 | For Sale | $215,000 | +76.2% | $175 / Sq Ft |
| 04/10/2018 04/10/18 | Sold | -- | -- | -- |
| 01/31/2018 01/31/18 | Price Changed | $122,000 | -6.2% | $99 / Sq Ft |
| 01/20/2018 01/20/18 | For Sale | $130,000 | -- | $106 / Sq Ft |
Tax History Compared to Growth
Tax History
| Year | Tax Paid | Tax Assessment Tax Assessment Total Assessment is a certain percentage of the fair market value that is determined by local assessors to be the total taxable value of land and additions on the property. | Land | Improvement |
|---|---|---|---|---|
| 2024 | $8,683 | $22,990 | $4,720 | $18,270 |
| 2023 | $8,675 | $22,990 | $4,720 | $18,270 |
| 2022 | $8,727 | $22,800 | $3,952 | $18,848 |
| 2021 | $5,347 | $22,800 | $3,952 | $18,848 |
| 2020 | $1,788 | $21,334 | $3,952 | $17,382 |
| 2019 | $1,771 | $21,334 | $3,952 | $17,382 |
| 2018 | $1,551 | $18,567 | $3,439 | $15,128 |
| 2017 | $1,506 | $18,567 | $3,439 | $15,128 |
| 2016 | $1,506 | $18,102 | $2,740 | $15,362 |
| 2014 | $1,469 | $17,575 | $2,660 | $14,915 |
Agents Affiliated with this Home
-
Trent Thompson

Seller's Agent in 2025
Trent Thompson
Realty Professionals Heartland
(816) 377-7118
140 Total Sales
-
SBD Team
S
Seller's Agent in 2025
SBD Team
SBD Housing Solutions LLC
(816) 307-2886
2 in this area
126 Total Sales
-
Robert Brown

Seller's Agent in 2025
Robert Brown
Platinum Realty LLC
(913) 302-3168
1 in this area
47 Total Sales
-
Tristan Johnson
T
Seller Co-Listing Agent in 2025
Tristan Johnson
SBD Housing Solutions LLC
(816) 307-2886
1 in this area
67 Total Sales
-
Non MLS
N
Buyer's Agent in 2025
Non MLS
Non-MLS Office
(913) 661-1600
5 in this area
7,726 Total Sales
-
Sandi Reed

Seller's Agent in 2018
Sandi Reed
Chartwell Realty LLC
(816) 213-0938
1 in this area
265 Total Sales
Map
Source: Heartland MLS
MLS Number: 2086696
APN: 33-440-19-10-00-0-00-000
- 19255 E 50 Terrace S
- 13005 E 51st St S
- 4961 S Union St
- 5124 S Cottage Ave
- 12824 E 49th Terrace S
- 5200 S Delaware Ave
- 12500 E 52nd Terrace S
- 5001 George Ave
- 4921 S Willis Ave
- 5210 S Mccoy St
- 5015 S Marion Ave
- 13302 E 51st St
- 13300 E 50th St
- 5304 Cottage Ave
- 12401 E 51st St S
- 12501 E 53rd St
- 13201 E 53rd St
- 13204 E 53rd Terrace
- 12810 E 47th Terrace Court S N A
- 12202 E 47th Terrace S

