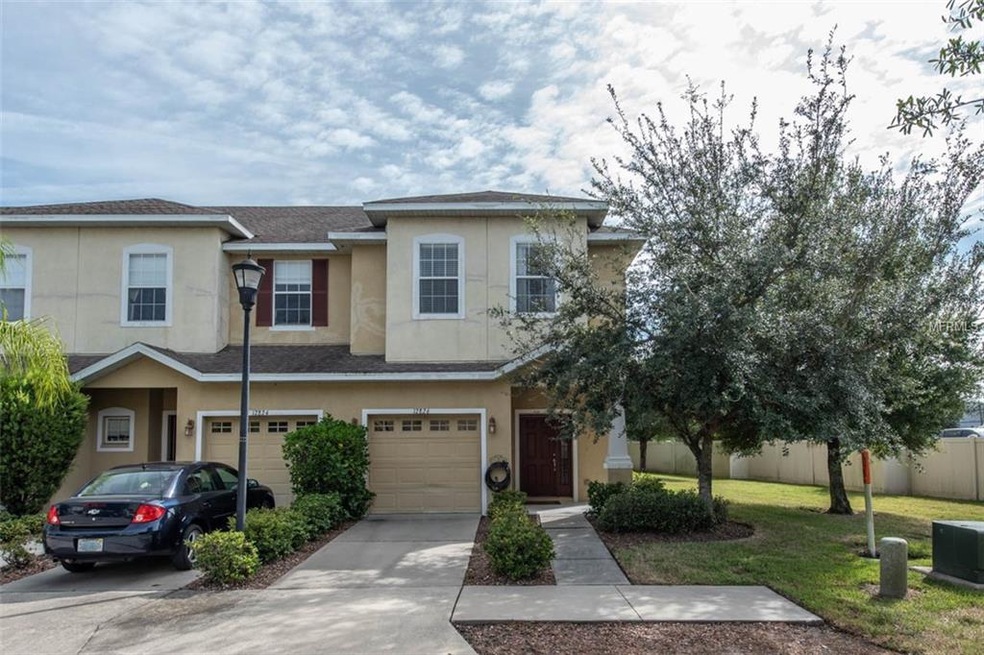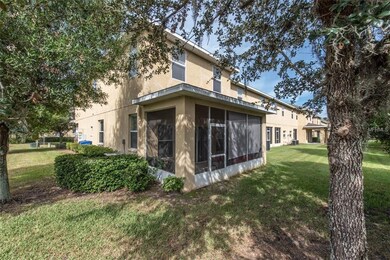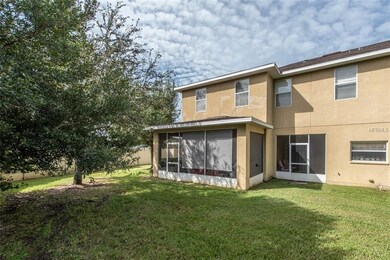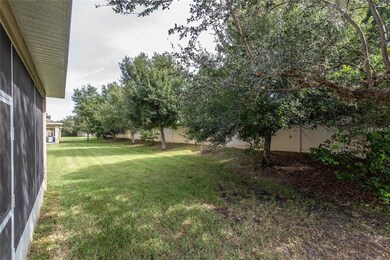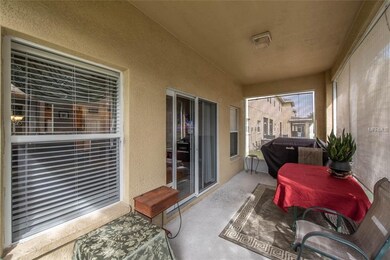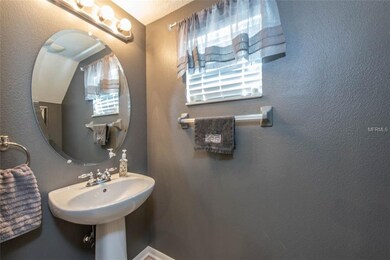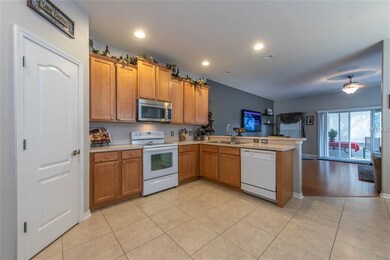
12826 Belvedere Song Way Riverview, FL 33578
Highlights
- Gated Community
- Community Pool
- Sliding Doors
- Bamboo Flooring
- 1 Car Attached Garage
- Central Heating and Cooling System
About This Home
As of December 2020Come take a look at this beautifully maintained 3/2.5 townhome located in the Avelar Creek South Community. Owner motivated to sell. The kitchen showcases solid wood raised panel cabinets and a breakfast bar! End unit, no neighbors on side or behind! Large Master bedroom, leads to large master bath with double vanity sinks, and separate tub and shower.
This bright and spacious townhome has all the amenities you may need, as well as a beautiful community pool. The property is conveniently located near major access routes, shopping centers, restaurants and St. Joseph Hospital South.
Last Agent to Sell the Property
AGILE GROUP REALTY License #3299515 Listed on: 10/25/2018

Townhouse Details
Home Type
- Townhome
Est. Annual Taxes
- $1,896
Year Built
- Built in 2006
Lot Details
- 3,000 Sq Ft Lot
HOA Fees
- $250 Monthly HOA Fees
Parking
- 1 Car Attached Garage
Home Design
- Slab Foundation
- Shingle Roof
- Block Exterior
Interior Spaces
- 1,832 Sq Ft Home
- Ceiling Fan
- Sliding Doors
Kitchen
- Cooktop
- Microwave
- Dishwasher
Flooring
- Bamboo
- Carpet
- Tile
Bedrooms and Bathrooms
- 3 Bedrooms
Laundry
- Dryer
- Washer
Utilities
- Central Heating and Cooling System
- Cable TV Available
Listing and Financial Details
- Down Payment Assistance Available
- Homestead Exemption
- Visit Down Payment Resource Website
- Legal Lot and Block 1 / 13
- Assessor Parcel Number U-07-31-20-85B-000013-00001.0
- $577 per year additional tax assessments
Community Details
Overview
- Association fees include cable TV, maintenance structure, ground maintenance, trash, water
- Avelar Creek South Subdivision
Recreation
- Community Pool
Pet Policy
- Pets Allowed
Security
- Gated Community
Ownership History
Purchase Details
Home Financials for this Owner
Home Financials are based on the most recent Mortgage that was taken out on this home.Purchase Details
Home Financials for this Owner
Home Financials are based on the most recent Mortgage that was taken out on this home.Purchase Details
Purchase Details
Home Financials for this Owner
Home Financials are based on the most recent Mortgage that was taken out on this home.Similar Homes in Riverview, FL
Home Values in the Area
Average Home Value in this Area
Purchase History
| Date | Type | Sale Price | Title Company |
|---|---|---|---|
| Warranty Deed | $179,000 | Affinity Ttl Svcs Of Fl Llc | |
| Warranty Deed | $165,000 | American Guardian Title & Es | |
| Interfamily Deed Transfer | -- | None Available | |
| Corporate Deed | $189,700 | Alday Donalson Title Agencie |
Mortgage History
| Date | Status | Loan Amount | Loan Type |
|---|---|---|---|
| Open | $44,545 | Credit Line Revolving | |
| Open | $170,000 | New Conventional | |
| Previous Owner | $162,011 | FHA | |
| Previous Owner | $151,760 | Unknown |
Property History
| Date | Event | Price | Change | Sq Ft Price |
|---|---|---|---|---|
| 12/31/2020 12/31/20 | Sold | $179,000 | +2.3% | $98 / Sq Ft |
| 09/20/2020 09/20/20 | Pending | -- | -- | -- |
| 09/14/2020 09/14/20 | For Sale | $174,900 | +11560.0% | $95 / Sq Ft |
| 02/08/2020 02/08/20 | Sold | $1,500 | -99.1% | $1 / Sq Ft |
| 01/31/2020 01/31/20 | Price Changed | $173,500 | -0.3% | $95 / Sq Ft |
| 01/14/2020 01/14/20 | Price Changed | $174,000 | -1.1% | $95 / Sq Ft |
| 12/27/2019 12/27/19 | For Sale | $176,000 | 0.0% | $96 / Sq Ft |
| 12/13/2019 12/13/19 | Pending | -- | -- | -- |
| 12/04/2019 12/04/19 | For Sale | $176,000 | +6.7% | $96 / Sq Ft |
| 11/29/2018 11/29/18 | Sold | $165,000 | +3.8% | $90 / Sq Ft |
| 11/15/2018 11/15/18 | Pending | -- | -- | -- |
| 10/24/2018 10/24/18 | For Sale | $159,000 | -- | $87 / Sq Ft |
Tax History Compared to Growth
Tax History
| Year | Tax Paid | Tax Assessment Tax Assessment Total Assessment is a certain percentage of the fair market value that is determined by local assessors to be the total taxable value of land and additions on the property. | Land | Improvement |
|---|---|---|---|---|
| 2024 | $3,624 | $176,472 | -- | -- |
| 2023 | $3,501 | $171,332 | $0 | $0 |
| 2022 | $3,344 | $166,342 | $0 | $0 |
| 2021 | $3,311 | $161,497 | $16,063 | $145,434 |
| 2020 | $2,877 | $141,540 | $14,071 | $127,469 |
| 2019 | $2,820 | $140,319 | $13,949 | $126,370 |
| 2018 | $1,929 | $90,878 | $0 | $0 |
| 2017 | $1,896 | $117,553 | $0 | $0 |
| 2016 | $1,873 | $87,178 | $0 | $0 |
| 2015 | $1,929 | $86,572 | $0 | $0 |
| 2014 | $1,914 | $85,885 | $0 | $0 |
| 2013 | -- | $84,616 | $0 | $0 |
Agents Affiliated with this Home
-
Janet Paula

Seller's Agent in 2020
Janet Paula
CENTURY 21 CIRCLE
(813) 546-5292
8 in this area
86 Total Sales
-
Rodney Hicks

Buyer's Agent in 2020
Rodney Hicks
DALTON WADE INC
(813) 924-4920
7 in this area
45 Total Sales
-
Kerin Clarkin

Seller's Agent in 2018
Kerin Clarkin
AGILE GROUP REALTY
(516) 909-9213
145 in this area
382 Total Sales
Map
Source: Stellar MLS
MLS Number: T3138204
APN: U-07-31-20-85B-000013-00001.0
- 12820 Belvedere Song Way
- 10418 Tulip Field Way
- 10301 Cowley Rd
- 10402 Tulip Field Way
- 10429 Avelar Ridge Dr
- 10229 Avelar Ridge Dr
- 12721 Avelar Creek Dr
- 12720 Whitney Meadow Way
- 10425 Yellow Spice Ct
- 12973 Dream Catcher Way
- 12713 Whitney Meadow Way
- 12952 Utopia Gardens Way
- 12746 Standbridge Dr
- 10209 Summerview Cir
- 12610 Geneva Glade Dr
- 10148 Rose Petal Place
- 12720 Hampton Hill Dr
- 10107 Chapmans Ranch Rd
- 12739 Standbridge Dr
- 10308 Holland Rd
