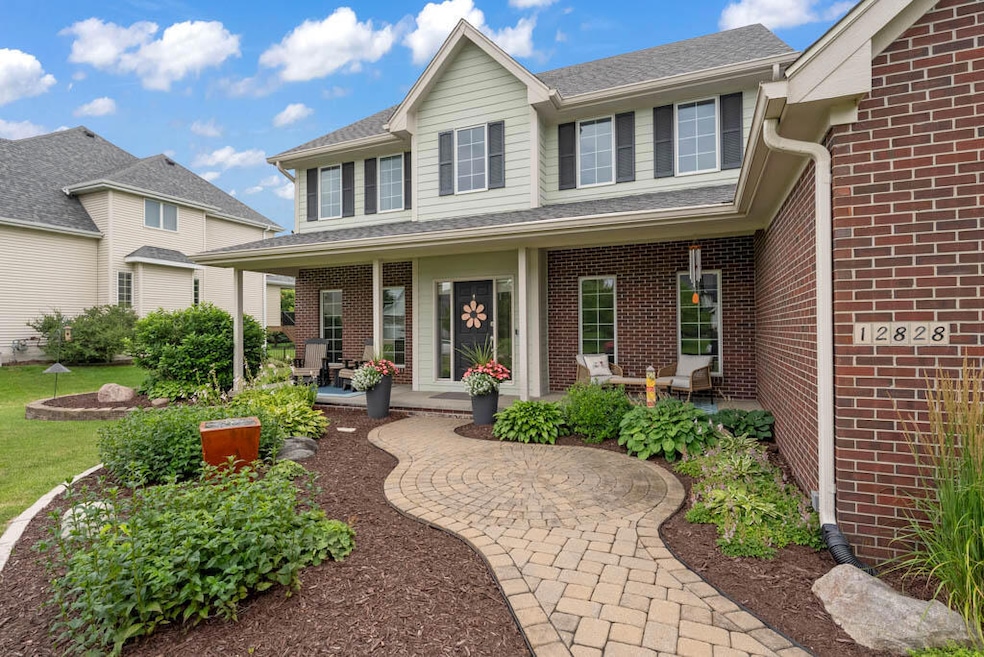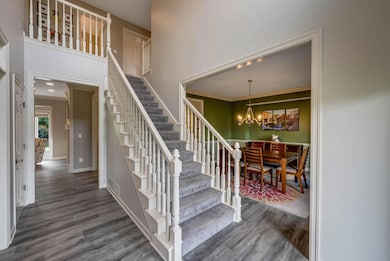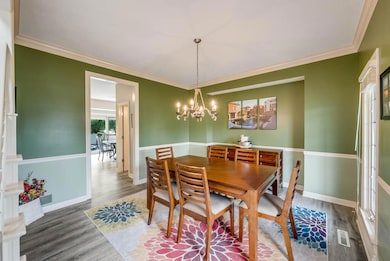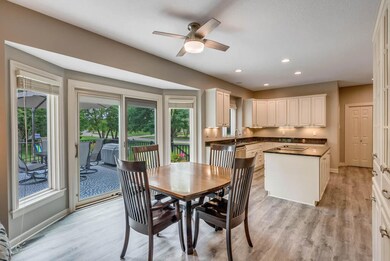
12828 Timberline Dr Urbandale, IA 50323
Estimated payment $4,352/month
Highlights
- 0.58 Acre Lot
- Deck
- No HOA
- Webster Elementary School Rated A
- Engineered Wood Flooring
- Den
About This Home
Welcome to a rare opportunity in one of Urbandale's most sought after neighborhoods, ideally located near top rated schools, scenic parks, and everyday conveniences. This beautifully maintained home offers over 4,000 square feet of finished living space, featuring 4 spacious bedrooms, 4 bathrooms, an office space, plus a generous non conforming 5th bedroom in the fully finished basement. Enjoy peace of mind with major updates already complete: roof, driveway, sidewalk, backyard stone pad, and a stunning composite deck perfect for entertaining or relaxing outdoors. The kitchen shines with newer stainless steel appliances, while the entire home is surrounded by professionally designed landscaping that enhances its timeless curb appeal. Whether you're gathering with friends or simply enjoying quiet evenings at home, this elegant residence blends everyday comfort with modern updates in a location that rarely comes available. Don't miss your chance to call it home. For a complete list of updates reach out and schedule a private tour today!
Home Details
Home Type
- Single Family
Est. Annual Taxes
- $8,554
Year Built
- Built in 1999
Lot Details
- 0.58 Acre Lot
- Level Lot
- Sprinkler System
Parking
- 3 Car Attached Garage
Home Design
- Brick Exterior Construction
- Poured Concrete
- Cement Board or Planked
Interior Spaces
- 2,951 Sq Ft Home
- 2-Story Property
- Central Vacuum
- Ceiling Fan
- Gas Fireplace
- Family Room
- Living Room
- Dining Room
- Den
- Utility Room
Kitchen
- Range
- Microwave
- Dishwasher
- Disposal
Flooring
- Engineered Wood
- Carpet
- Tile
- Luxury Vinyl Plank Tile
Bedrooms and Bathrooms
- 4 Bedrooms
Laundry
- Laundry Room
- Laundry on main level
- Dryer
- Washer
Basement
- Basement Fills Entire Space Under The House
- Sump Pump
Outdoor Features
- Deck
- Patio
Utilities
- Forced Air Heating and Cooling System
- Gas Water Heater
Community Details
- No Home Owners Association
Listing and Financial Details
- Assessor Parcel Number 31203201015000
Map
Home Values in the Area
Average Home Value in this Area
Tax History
| Year | Tax Paid | Tax Assessment Tax Assessment Total Assessment is a certain percentage of the fair market value that is determined by local assessors to be the total taxable value of land and additions on the property. | Land | Improvement |
|---|---|---|---|---|
| 2024 | $8,554 | $482,700 | $140,900 | $341,800 |
| 2023 | $8,010 | $482,700 | $140,900 | $341,800 |
| 2022 | $7,916 | $382,200 | $115,300 | $266,900 |
| 2021 | $8,538 | $382,200 | $115,300 | $266,900 |
| 2020 | $8,338 | $390,700 | $117,900 | $272,800 |
| 2019 | $8,592 | $388,400 | $117,900 | $270,500 |
| 2018 | $8,286 | $376,400 | $111,700 | $264,700 |
| 2017 | $8,020 | $376,400 | $111,700 | $264,700 |
| 2016 | $7,828 | $357,700 | $104,800 | $252,900 |
| 2015 | $7,828 | $357,700 | $104,800 | $252,900 |
| 2014 | $7,530 | $341,000 | $98,600 | $242,400 |
Property History
| Date | Event | Price | Change | Sq Ft Price |
|---|---|---|---|---|
| 07/21/2025 07/21/25 | For Sale | $657,000 | -- | $164 / Sq Ft |
Purchase History
| Date | Type | Sale Price | Title Company |
|---|---|---|---|
| Quit Claim Deed | -- | -- | |
| Warranty Deed | $364,500 | None Available | |
| Corporate Deed | $299,500 | -- | |
| Warranty Deed | $47,000 | -- |
Mortgage History
| Date | Status | Loan Amount | Loan Type |
|---|---|---|---|
| Previous Owner | $70,000 | Unknown | |
| Previous Owner | $244,700 | New Conventional | |
| Previous Owner | $262,500 | New Conventional | |
| Previous Owner | $260,000 | Purchase Money Mortgage | |
| Previous Owner | $240,000 | No Value Available |
Similar Homes in Urbandale, IA
Source: Central Iowa Board of REALTORS®
MLS Number: 68052
APN: 312-03201015000
- 12926 Timberline Dr
- 12917 Timberline Dr
- 13303 Douglas Pkwy
- 12993 Oak Brook Dr
- 12609 Airline Ave
- 12527 Airline Ave
- 13282 Oak Brook Dr
- 12515 Airline Ave
- 12417 Airline Ave
- 3927 124th St
- 3901 140th St
- 4110 Belair Dr
- 12602 Winston Ave
- 14134 Wilden Dr
- 14102 Ridgemont Dr
- 5515 167th St
- 14212 Catalpa Dr
- 14216 Catalpa Dr
- 5401 167th St
- 2507 135th St
- 14130 Wilden Dr
- 14110-14130 Sunflower Ct
- 3940 114th St
- 14300 Holcomb Ave
- 4454 142nd St
- 11040 Hickman Rd
- 12383 Wellington Ridge Dr
- 3816 106th St
- 15400 Boston Pkwy
- 11428 Forest Ave
- 4461 154th St
- 3650 Patricia Dr
- 15835 Hawthorn Dr
- 2132 Ridgeview Cir
- 5901 Vista Dr
- 5699 Vista Dr
- 9061 Burkwood Dr
- 9146 Burkwood Dr
- 1345 E Hickman Rd
- 9175 Coneflower Dr






