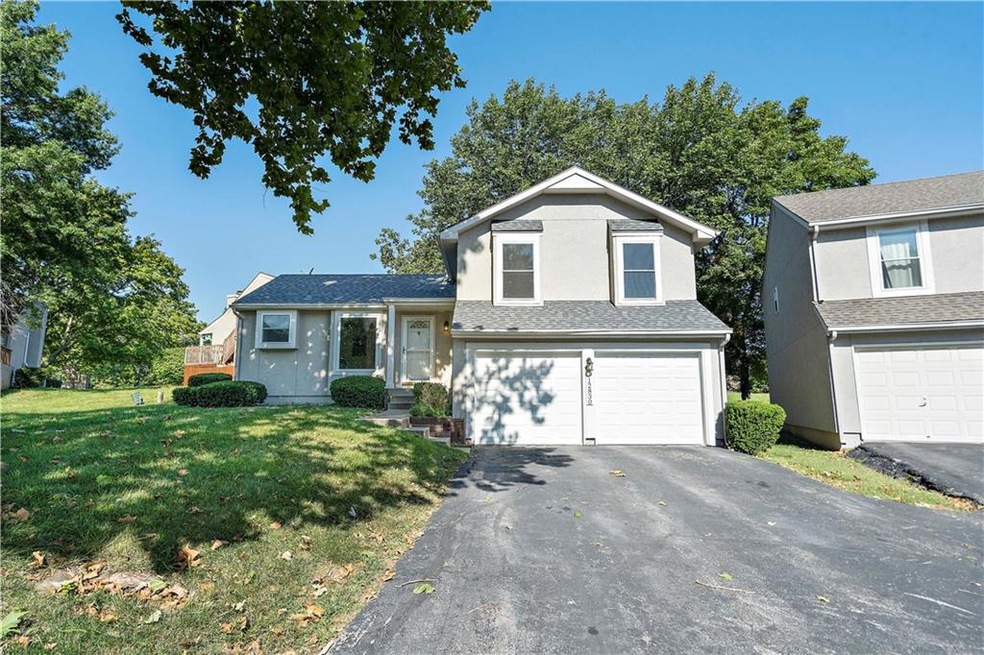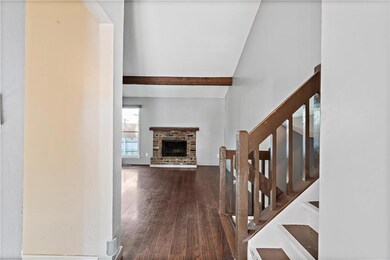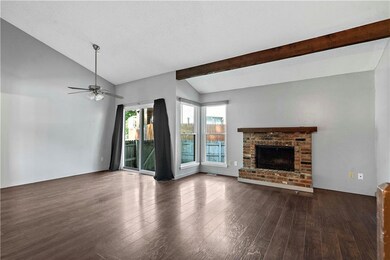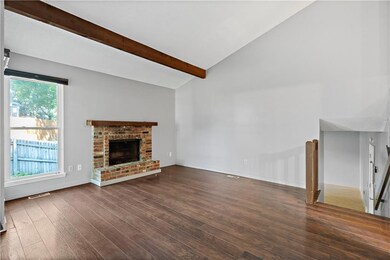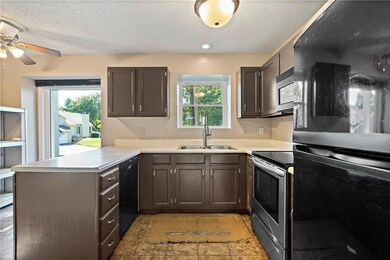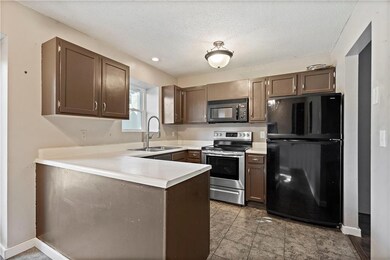
12830 W 108th St Overland Park, KS 66210
Nottingham NeighborhoodHighlights
- Clubhouse
- Vaulted Ceiling
- Community Pool
- Regency Place Elementary School Rated A
- Traditional Architecture
- Tennis Courts
About This Home
As of October 2024Fantastic maintenance provided community! This spacious stand alone split level home with an attached two car garage offers multiple living areas, New Roof, New Siding, New Windows, New sliding glass doors! Vaulted ceilings in the main level living room and primary bedroom. Main level dining room with a sliding glass door that walks out to a patio. The lower level living room features a walk out to a lower level back patio. Primary bedroom suite with a walk in closet. Location is ideal in the subdivision, near a pool, playground area, basketball/tennis courts.
Last Agent to Sell the Property
RE/MAX State Line Brokerage Phone: 217-317-1684 License #SP00237794

Home Details
Home Type
- Single Family
Est. Annual Taxes
- $2,782
Year Built
- Built in 1978
Lot Details
- 5,917 Sq Ft Lot
- Cul-De-Sac
- Privacy Fence
- Wood Fence
- Paved or Partially Paved Lot
HOA Fees
- $253 Monthly HOA Fees
Parking
- 2 Car Attached Garage
- Inside Entrance
- Front Facing Garage
Home Design
- Traditional Architecture
- Split Level Home
- Composition Roof
- Stucco
Interior Spaces
- Vaulted Ceiling
- Ceiling Fan
- Family Room Downstairs
- Living Room with Fireplace
- Combination Dining and Living Room
- Basement
- Laundry in Basement
- Storm Doors
Kitchen
- Eat-In Kitchen
- Built-In Electric Oven
- Dishwasher
- Disposal
Flooring
- Ceramic Tile
- Luxury Vinyl Plank Tile
Bedrooms and Bathrooms
- 3 Bedrooms
- Walk-In Closet
Outdoor Features
- Playground
Schools
- Walnut Grove Elementary School
- Olathe East High School
Utilities
- Forced Air Heating and Cooling System
- Heating System Uses Natural Gas
Listing and Financial Details
- Assessor Parcel Number NP70600019 0023
- $0 special tax assessment
Community Details
Overview
- Association fees include all amenities, building maint, lawn service, management, roof repair, roof replacement, snow removal, street, trash
- Quivira Falls Subdivision
Amenities
- Clubhouse
Recreation
- Tennis Courts
- Community Pool
Ownership History
Purchase Details
Home Financials for this Owner
Home Financials are based on the most recent Mortgage that was taken out on this home.Purchase Details
Home Financials for this Owner
Home Financials are based on the most recent Mortgage that was taken out on this home.Purchase Details
Home Financials for this Owner
Home Financials are based on the most recent Mortgage that was taken out on this home.Purchase Details
Home Financials for this Owner
Home Financials are based on the most recent Mortgage that was taken out on this home.Purchase Details
Home Financials for this Owner
Home Financials are based on the most recent Mortgage that was taken out on this home.Purchase Details
Map
Similar Homes in the area
Home Values in the Area
Average Home Value in this Area
Purchase History
| Date | Type | Sale Price | Title Company |
|---|---|---|---|
| Warranty Deed | -- | Continental Title Company | |
| Warranty Deed | -- | None Available | |
| Warranty Deed | -- | First American Title Ins Co | |
| Special Warranty Deed | -- | Kansas Title | |
| Sheriffs Deed | $119,380 | -- | |
| Quit Claim Deed | -- | -- |
Mortgage History
| Date | Status | Loan Amount | Loan Type |
|---|---|---|---|
| Previous Owner | $162,400 | New Conventional | |
| Previous Owner | $142,590 | New Conventional | |
| Previous Owner | $24,000 | New Conventional | |
| Previous Owner | $128,000 | New Conventional | |
| Previous Owner | $113,750 | New Conventional | |
| Previous Owner | $80,150 | No Value Available |
Property History
| Date | Event | Price | Change | Sq Ft Price |
|---|---|---|---|---|
| 10/16/2024 10/16/24 | Sold | -- | -- | -- |
| 10/01/2024 10/01/24 | Pending | -- | -- | -- |
| 09/12/2024 09/12/24 | For Sale | $315,000 | +117.2% | $207 / Sq Ft |
| 07/25/2017 07/25/17 | Sold | -- | -- | -- |
| 06/09/2017 06/09/17 | Pending | -- | -- | -- |
| 06/09/2017 06/09/17 | For Sale | $145,000 | -- | $95 / Sq Ft |
Tax History
| Year | Tax Paid | Tax Assessment Tax Assessment Total Assessment is a certain percentage of the fair market value that is determined by local assessors to be the total taxable value of land and additions on the property. | Land | Improvement |
|---|---|---|---|---|
| 2024 | $2,838 | $26,634 | $4,692 | $21,942 |
| 2023 | $2,782 | $25,358 | $4,692 | $20,666 |
| 2022 | $2,577 | $23,000 | $3,910 | $19,090 |
| 2021 | $2,404 | $20,275 | $3,133 | $17,142 |
| 2020 | $2,319 | $19,562 | $3,133 | $16,429 |
| 2019 | $2,274 | $19,044 | $3,133 | $15,911 |
| 2018 | $2,033 | $16,906 | $2,841 | $14,065 |
| 2017 | $2,035 | $16,802 | $2,581 | $14,221 |
| 2016 | $1,782 | $15,088 | $2,581 | $12,507 |
| 2015 | $1,761 | $15,088 | $2,581 | $12,507 |
| 2013 | -- | $13,766 | $2,581 | $11,185 |
Source: Heartland MLS
MLS Number: 2509775
APN: NP70600019-0023
- 12200 W 138th Place
- 12204 W 138th Place
- 13725 Quigley St
- 13408 W 138th St
- 13809 Quigley St
- 13817 Quigley St
- 13424 W 138th St
- 12130 138th Ct
- 13820 Hauser St
- 13906 Parkhill St
- 13804 Quigley St
- 13221 W 131st St
- 13005 W 139th St
- 12065 W 138th Ct
- 17340 Earnshaw St
- 11910 W 131st Terrace
- 12860 Bradshaw St
- 13404 W 130th St
- 14000 Noland St
- 13909 S Summit St
