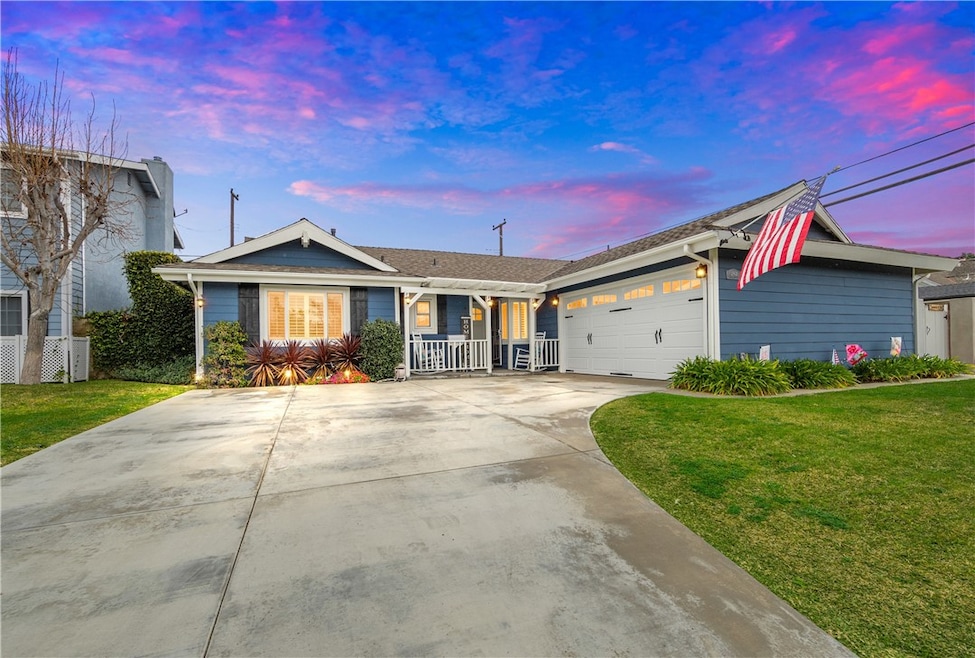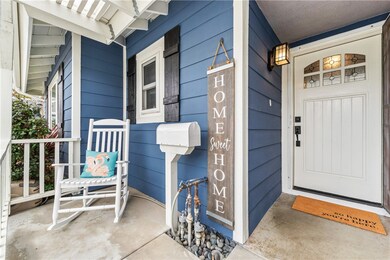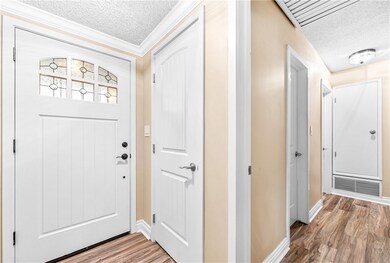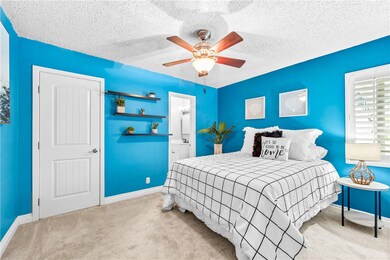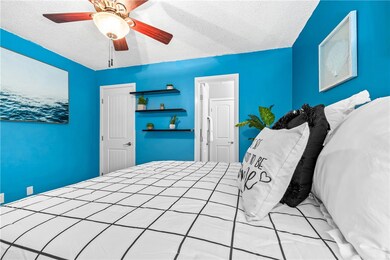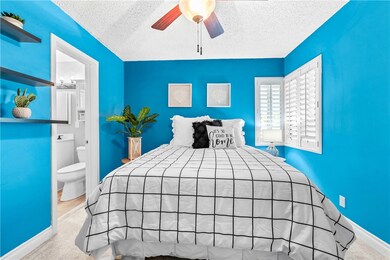
12832 Topaz St Garden Grove, CA 92845
West Garden Grove NeighborhoodHighlights
- Private Pool
- RV Access or Parking
- Park or Greenbelt View
- Loyal Barker Elementary School Rated A
- Property is near a park
- 2-minute walk to Edgar Park
About This Home
As of March 2025With Edgar Park across the street, this move-in ready 4 bedroom 2 bathroom Garden Park home checks all the boxes... Location, Location, Location, stunning curb appeal, an abundance of upgrades and a serene backyard retreat including a sparkling pool. Approaching the home, the aesthetic enjoyment starts. It is rare to find this much attention to detail on the exterior on a West Grove home, and the remodel was completed within the last 4 years. This includes concrete siding and on trend paint colors. A large concrete driveway, with a quaint front porch. Once inside, the natural light flows through the dual pane white vinyl windows adorned with WinDor shutters. This home has been meticulously maintained by the same family for the last 23 years. The love and care shows in the numerous upgrades including a full copper plumbing repipe, renovated Heating and Air Conditioning system, a 200 amp upgraded electrical panel, re-surfaced pool, and they put a 30 year roof on and completely remodeled the interior. The kitchen has a large farm house sink, newer cabinets, stone countertops, a tile backsplash to the ceiling and porcelain tile flowing to the indoor laundry. This home is truly one to bring your stuff and move right in… even the appliances are included! The Garden Park Plan 5 floorplan offers dual primary suites and both ensuite bathrooms have been beautifully remodeled. The backyard is truly a place to relax our entertain, with lush greenery on the walls providing privacy and a large built in BBQ. With the park across the street there is always a place to find shade under a tree or enjoy the a game of horseshoes. This home is truly one of a kind and won’t last long! Attending top rated Barker Elementary, Bell Intermediate and Pacifica High School. This one is a must see!
Last Agent to Sell the Property
GMT Real Estate Brokerage Phone: 714-801-9882 License #01373608 Listed on: 02/10/2025
Home Details
Home Type
- Single Family
Est. Annual Taxes
- $6,318
Year Built
- Built in 1963
Lot Details
- 6,000 Sq Ft Lot
- West Facing Home
- Block Wall Fence
- Landscaped
- Rectangular Lot
- Sprinkler System
- Lawn
- Front Yard
Parking
- 2 Car Direct Access Garage
- Parking Available
- Driveway
- RV Access or Parking
Property Views
- Park or Greenbelt
- Neighborhood
Home Design
- Turnkey
- Slab Foundation
- Blown-In Insulation
- Shingle Roof
- Composition Roof
- Cement Siding
- Copper Plumbing
- Plaster
- Stucco
Interior Spaces
- 1,393 Sq Ft Home
- 1-Story Property
- Wood Burning Fireplace
- Fireplace With Gas Starter
- Double Pane Windows
- Shutters
- Living Room with Fireplace
- Dining Room
- Quartz Countertops
Flooring
- Carpet
- Laminate
Bedrooms and Bathrooms
- 4 Main Level Bedrooms
- Remodeled Bathroom
- 2 Full Bathrooms
- Stone Bathroom Countertops
- Bathtub
Laundry
- Laundry Room
- Dryer
- Washer
Outdoor Features
- Private Pool
- Patio
- Exterior Lighting
Location
- Property is near a park
Schools
- Barker Elementary School
- Bell Intermediate
- Pacifica High School
Utilities
- Central Heating and Cooling System
- Natural Gas Connected
- Water Heater
- Cable TV Available
Community Details
- No Home Owners Association
- Garden Park Subdivision
Listing and Financial Details
- Tax Lot 81
- Tax Tract Number 4294
- Assessor Parcel Number 13071303
- Seller Considering Concessions
Ownership History
Purchase Details
Home Financials for this Owner
Home Financials are based on the most recent Mortgage that was taken out on this home.Purchase Details
Home Financials for this Owner
Home Financials are based on the most recent Mortgage that was taken out on this home.Purchase Details
Home Financials for this Owner
Home Financials are based on the most recent Mortgage that was taken out on this home.Similar Homes in the area
Home Values in the Area
Average Home Value in this Area
Purchase History
| Date | Type | Sale Price | Title Company |
|---|---|---|---|
| Grant Deed | $1,180,000 | None Listed On Document | |
| Grant Deed | $330,000 | Lawyers Title Company | |
| Grant Deed | -- | Gateway Title Company |
Mortgage History
| Date | Status | Loan Amount | Loan Type |
|---|---|---|---|
| Open | $150,000 | New Conventional | |
| Previous Owner | $482,500 | No Value Available | |
| Previous Owner | $483,000 | New Conventional | |
| Previous Owner | $484,350 | New Conventional | |
| Previous Owner | $453,000 | New Conventional | |
| Previous Owner | $375,000 | New Conventional | |
| Previous Owner | $85,000 | Credit Line Revolving | |
| Previous Owner | $377,000 | New Conventional | |
| Previous Owner | $378,500 | New Conventional | |
| Previous Owner | $383,000 | New Conventional | |
| Previous Owner | $90,000 | Credit Line Revolving | |
| Previous Owner | $435,000 | Fannie Mae Freddie Mac | |
| Previous Owner | $60,000 | Credit Line Revolving | |
| Previous Owner | $355,000 | Unknown | |
| Previous Owner | $22,000 | Stand Alone Second | |
| Previous Owner | $264,000 | No Value Available | |
| Previous Owner | $107,000 | No Value Available |
Property History
| Date | Event | Price | Change | Sq Ft Price |
|---|---|---|---|---|
| 03/17/2025 03/17/25 | Sold | $1,180,000 | +4.9% | $847 / Sq Ft |
| 02/20/2025 02/20/25 | Pending | -- | -- | -- |
| 02/10/2025 02/10/25 | For Sale | $1,124,800 | -- | $807 / Sq Ft |
Tax History Compared to Growth
Tax History
| Year | Tax Paid | Tax Assessment Tax Assessment Total Assessment is a certain percentage of the fair market value that is determined by local assessors to be the total taxable value of land and additions on the property. | Land | Improvement |
|---|---|---|---|---|
| 2024 | $6,318 | $477,938 | $373,508 | $104,430 |
| 2023 | $6,191 | $468,567 | $366,184 | $102,383 |
| 2022 | $6,048 | $459,380 | $359,004 | $100,376 |
| 2021 | $5,980 | $450,373 | $351,965 | $98,408 |
| 2020 | $5,901 | $445,755 | $348,356 | $97,399 |
| 2019 | $5,751 | $437,015 | $341,525 | $95,490 |
| 2018 | $5,632 | $428,447 | $334,829 | $93,618 |
| 2017 | $5,548 | $420,047 | $328,264 | $91,783 |
| 2016 | $5,279 | $411,811 | $321,827 | $89,984 |
| 2015 | $5,202 | $405,626 | $316,993 | $88,633 |
| 2014 | $5,080 | $397,681 | $310,784 | $86,897 |
Agents Affiliated with this Home
-
Geoffrey Tackney

Seller's Agent in 2025
Geoffrey Tackney
GMT Real Estate
(562) 522-3190
167 in this area
286 Total Sales
-
Tino Pham

Buyer's Agent in 2025
Tino Pham
GMT Real Estate
(714) 657-9040
10 in this area
58 Total Sales
Map
Source: California Regional Multiple Listing Service (CRMLS)
MLS Number: PW25015212
APN: 130-713-03
- 6341 Cerulean Ave
- 6432 Stanford Ave
- 13100 Melanie Ln Unit 99
- 6571 Stanford Ave
- 12691 Chase St
- 6131 Killarney Ave
- 6222 Shawnee Rd
- 6371 Shawnee Rd
- 6082 Bannock Rd
- 6131 Chickasaw Dr
- 13052 La Pata St
- 13371 Springdale St
- 12608 George Reyburn Rd
- 12372 Lamplighter St
- 13112 Palomar St
- 12531 Cluster Pines Rd
- 6861 Mulberry Ln
- 6532 Belgrave Ave
- 5911 Jones Ave
- 5492 Carousel Cir
