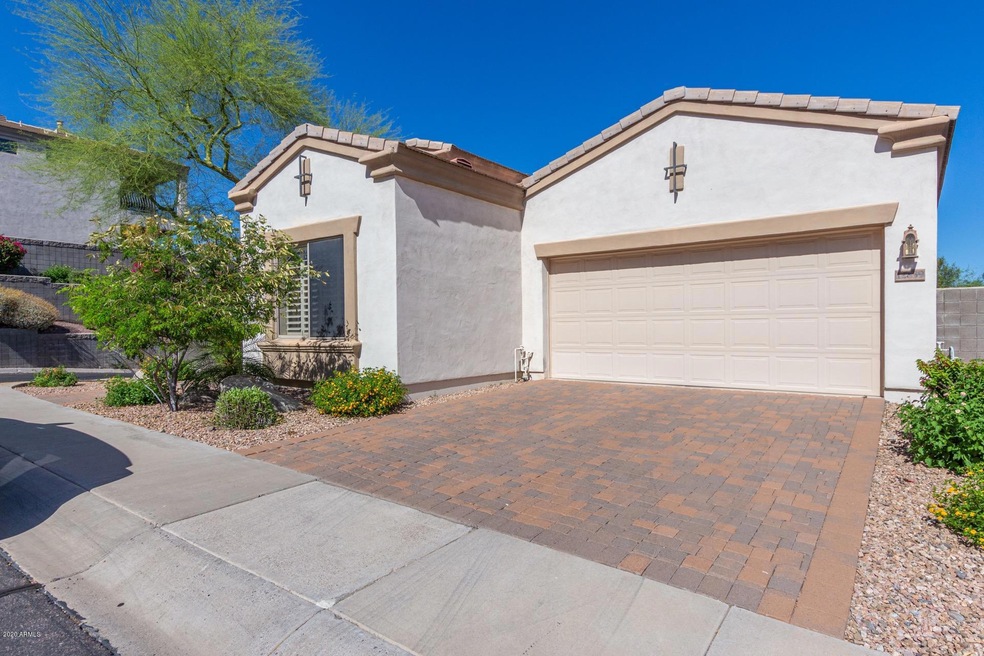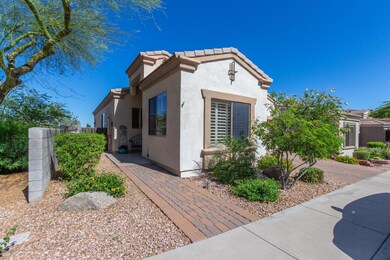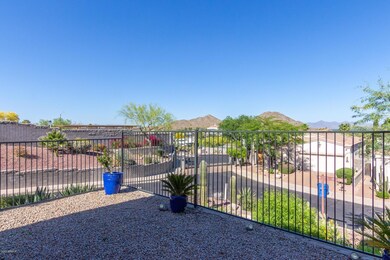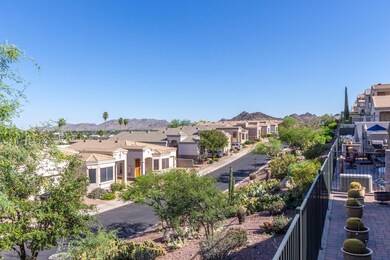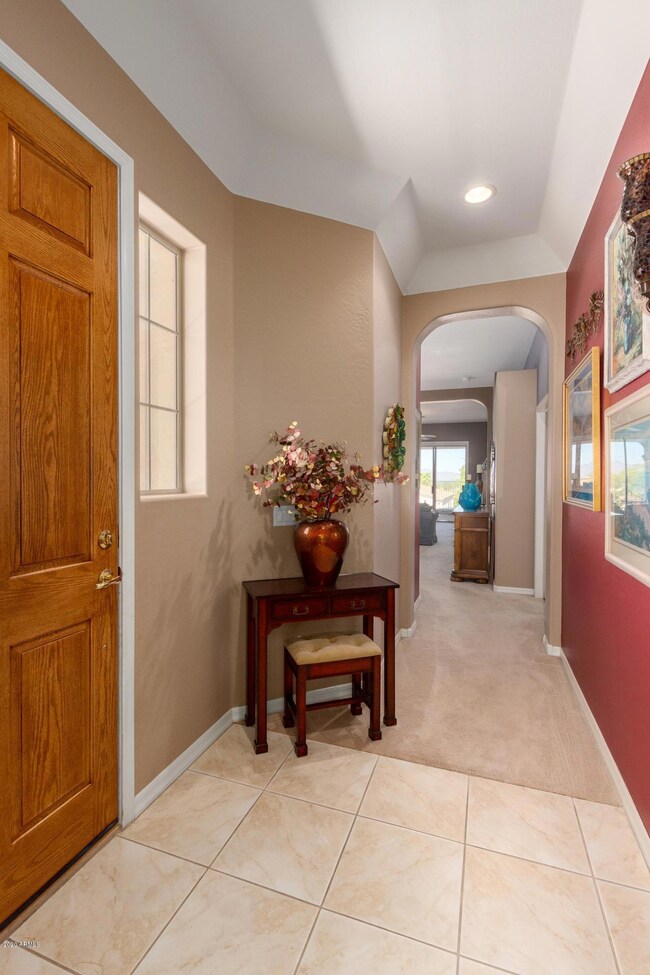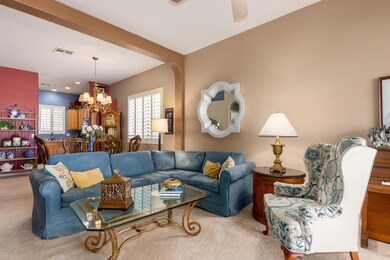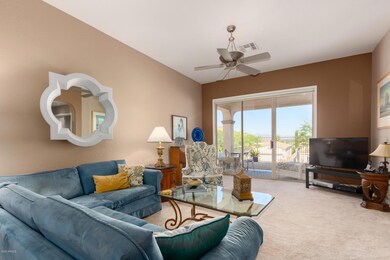
12839 N 18th Place Phoenix, AZ 85022
Paradise Valley NeighborhoodHighlights
- Gated Community
- City Lights View
- Granite Countertops
- Shadow Mountain High School Rated A-
- Corner Lot
- Private Yard
About This Home
As of August 2022VIEWS! VIEWS! VIEWS! Breathtaking Mountain Views surround this Exquisite Home in the Gated Community of Sweetwater Vistas. Pride of Ownership is evident throughout w/custom palette, plantation shutters, ceiling fans, plush carpet, & open floor plan. Granite kitchen counters, under-mount sink, neutral tiled floor, pantry, & plenty of wood cabinets. Patio access from great room for outdoor entertaining or morning coffee w/stunning sunrise. Grand master retreat boasts plant shelves, walk-in closet, patio access, & private en suite. Situated above the street view for additional privacy. Close to Dining, Shopping, & more. Please wear Masks/Shoe protection/gloves (provided) for all showings. Seller agent related party to seller.
Last Agent to Sell the Property
Century 21 Northwest License #SA678278000 Listed on: 05/02/2020

Home Details
Home Type
- Single Family
Est. Annual Taxes
- $2,174
Year Built
- Built in 2001
Lot Details
- 5,442 Sq Ft Lot
- Desert faces the front and back of the property
- Wrought Iron Fence
- Block Wall Fence
- Corner Lot
- Front and Back Yard Sprinklers
- Private Yard
HOA Fees
- $112 Monthly HOA Fees
Parking
- 2 Car Direct Access Garage
- Garage Door Opener
Property Views
- City Lights
- Mountain
Home Design
- Wood Frame Construction
- Tile Roof
- Stucco
Interior Spaces
- 1,555 Sq Ft Home
- 1-Story Property
- Ceiling height of 9 feet or more
- Ceiling Fan
Kitchen
- Gas Cooktop
- Built-In Microwave
- Granite Countertops
Flooring
- Carpet
- Tile
Bedrooms and Bathrooms
- 3 Bedrooms
- Primary Bathroom is a Full Bathroom
- 2 Bathrooms
- Dual Vanity Sinks in Primary Bathroom
- Bathtub With Separate Shower Stall
Schools
- Hidden Hills Elementary School
- Shea Middle School
- Shadow Mountain High School
Utilities
- Refrigerated Cooling System
- Heating System Uses Natural Gas
- High Speed Internet
- Cable TV Available
Additional Features
- No Interior Steps
- Covered patio or porch
Listing and Financial Details
- Tax Lot 30
- Assessor Parcel Number 166-40-417
Community Details
Overview
- Association fees include ground maintenance, street maintenance, front yard maint
- Osselaer Association, Phone Number (602) 277-4418
- Built by SUN LIVING HOMES
- Sweetwater Vistas Subdivision, Marbella Floorplan
Security
- Gated Community
Ownership History
Purchase Details
Home Financials for this Owner
Home Financials are based on the most recent Mortgage that was taken out on this home.Purchase Details
Home Financials for this Owner
Home Financials are based on the most recent Mortgage that was taken out on this home.Purchase Details
Home Financials for this Owner
Home Financials are based on the most recent Mortgage that was taken out on this home.Purchase Details
Home Financials for this Owner
Home Financials are based on the most recent Mortgage that was taken out on this home.Purchase Details
Home Financials for this Owner
Home Financials are based on the most recent Mortgage that was taken out on this home.Purchase Details
Home Financials for this Owner
Home Financials are based on the most recent Mortgage that was taken out on this home.Similar Homes in the area
Home Values in the Area
Average Home Value in this Area
Purchase History
| Date | Type | Sale Price | Title Company |
|---|---|---|---|
| Warranty Deed | $515,000 | Chicago Title | |
| Interfamily Deed Transfer | -- | None Available | |
| Warranty Deed | $327,000 | Chicago Title Agency | |
| Warranty Deed | $320,000 | Russ Lyon Title Agency Llc | |
| Warranty Deed | $237,000 | Equity Title Agency Inc | |
| Warranty Deed | $235,513 | Capital Title Agency | |
| Warranty Deed | -- | Capital Title Agency |
Mortgage History
| Date | Status | Loan Amount | Loan Type |
|---|---|---|---|
| Open | $412,000 | New Conventional | |
| Closed | $412,000 | New Conventional | |
| Previous Owner | $261,600 | New Conventional | |
| Previous Owner | $244,000 | New Conventional | |
| Previous Owner | $33,100 | Credit Line Revolving | |
| Previous Owner | $256,000 | New Conventional | |
| Previous Owner | $100,000 | New Conventional | |
| Previous Owner | $188,400 | New Conventional |
Property History
| Date | Event | Price | Change | Sq Ft Price |
|---|---|---|---|---|
| 08/05/2022 08/05/22 | Sold | $515,000 | 0.0% | $331 / Sq Ft |
| 06/25/2022 06/25/22 | For Sale | $515,000 | +57.5% | $331 / Sq Ft |
| 07/15/2020 07/15/20 | Sold | $327,000 | -4.7% | $210 / Sq Ft |
| 06/13/2020 06/13/20 | Pending | -- | -- | -- |
| 05/14/2020 05/14/20 | Price Changed | $343,000 | -0.6% | $221 / Sq Ft |
| 05/02/2020 05/02/20 | For Sale | $345,000 | -- | $222 / Sq Ft |
Tax History Compared to Growth
Tax History
| Year | Tax Paid | Tax Assessment Tax Assessment Total Assessment is a certain percentage of the fair market value that is determined by local assessors to be the total taxable value of land and additions on the property. | Land | Improvement |
|---|---|---|---|---|
| 2025 | $2,277 | $26,989 | -- | -- |
| 2024 | $2,225 | $25,704 | -- | -- |
| 2023 | $2,225 | $36,500 | $7,300 | $29,200 |
| 2022 | $2,204 | $28,160 | $5,630 | $22,530 |
| 2021 | $2,241 | $27,470 | $5,490 | $21,980 |
| 2020 | $2,164 | $25,250 | $5,050 | $20,200 |
| 2019 | $2,174 | $24,430 | $4,880 | $19,550 |
| 2018 | $2,095 | $23,030 | $4,600 | $18,430 |
| 2017 | $2,001 | $21,600 | $4,320 | $17,280 |
| 2016 | $1,969 | $19,520 | $3,900 | $15,620 |
| 2015 | $1,826 | $18,250 | $3,650 | $14,600 |
Agents Affiliated with this Home
-
Jaysen Morse

Seller's Agent in 2022
Jaysen Morse
Compass
(602) 377-6797
10 in this area
108 Total Sales
-
Norma Martinez

Seller Co-Listing Agent in 2022
Norma Martinez
Compass
(623) 340-4421
3 in this area
45 Total Sales
-
Tomyal Emptage

Buyer's Agent in 2022
Tomyal Emptage
Brokers Hub Realty, LLC
(602) 405-7941
9 in this area
108 Total Sales
-
Kathryn Hutto
K
Seller's Agent in 2020
Kathryn Hutto
Century 21 Northwest
(602) 369-4890
3 in this area
16 Total Sales
-
J
Buyer's Agent in 2020
Jason Morse
Jason Mitchell Real Estate
-
Theresa Franco

Buyer Co-Listing Agent in 2020
Theresa Franco
Jason Mitchell Real Estate
(602) 384-7339
4 in this area
98 Total Sales
Map
Source: Arizona Regional Multiple Listing Service (ARMLS)
MLS Number: 6073342
APN: 166-40-417
- 12841 N 19th St
- 12814 N 19th Place Unit 19
- 12641 N 18th Place
- 13032 N 19th St
- 13036 N 19th St
- 12642 N 18th St
- 12810 N 20th St
- 13018 N 17th Place
- 13031 N 19th Way
- 12642 N 20th St
- 13036 N 20th St
- 12646 N 17th Place
- 13017 N 20th St
- 13229 N 19th Place
- 12440 N 20th St Unit 223
- 1720 E Thunderbird Rd Unit 2087
- 1720 E Thunderbird Rd Unit 2010
- 1720 E Thunderbird Rd Unit 2059
- 1720 E Thunderbird Rd Unit 2015
- 13209 N 17th Place
