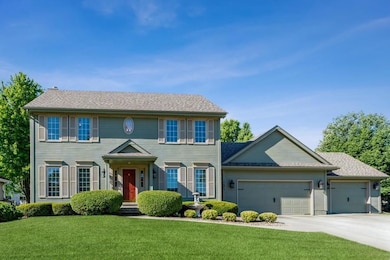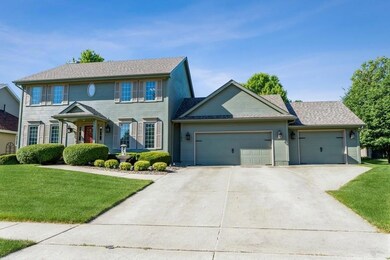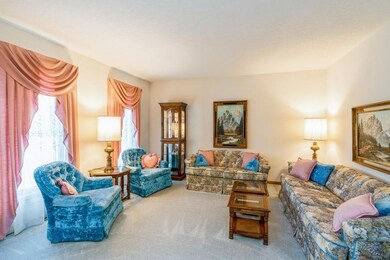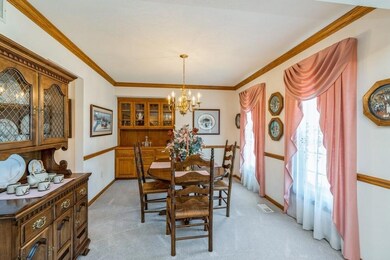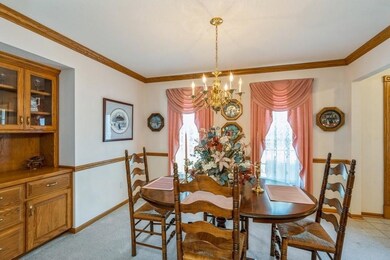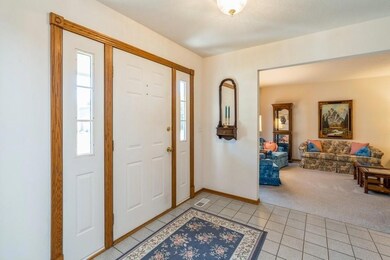
1284 Bentwood Ct Altoona, IA 50009
Estimated Value: $379,000 - $402,000
Highlights
- No HOA
- Forced Air Heating and Cooling System
- Gas Fireplace
- Altoona Elementary School Rated A-
About This Home
As of September 2022Welcome to this well-kept 4 bed, 3 bath home! The main level offers a front great room for the perfect office space, 1/2 bathroom, formal dining area, a spacious living room with beautiful built-ins and gas fireplace, stunning crown molding & a large picture window. The open floor plan is great for entertaining. The kitchen has beautiful hardwood floors, granite countertops, under cabinet lighting, a large pantry & stainless-steel appliances. Off the kitchen, you have access to the composite deck with solar lights. The second level offers 4 bedrooms including the large master bedroom with an ensuite where you’ll fall in love with the relaxing jet tub, separate shower, double vanity & a huge walk-in closet. You’ll find the laundry on the second level & another full bathroom. The lower level of this home provides tons of potential for any future finishes to your liking. To top it off, this beautiful home comes with a deep 3 car attached garage! Schedule your showing today!
All information obtained from seller and public records.
Home Details
Home Type
- Single Family
Est. Annual Taxes
- $4,845
Year Built
- Built in 1992
Lot Details
- 0.33 Acre Lot
- Property is zoned R-5
Interior Spaces
- 2,242 Sq Ft Home
- 2-Story Property
- Gas Fireplace
- Unfinished Basement
Kitchen
- Stove
- Microwave
- Dishwasher
Bedrooms and Bathrooms
- 4 Bedrooms
Laundry
- Dryer
- Washer
Parking
- 3 Car Attached Garage
- Driveway
Utilities
- Forced Air Heating and Cooling System
Community Details
- No Home Owners Association
Listing and Financial Details
- Assessor Parcel Number 17100511350018
Ownership History
Purchase Details
Home Financials for this Owner
Home Financials are based on the most recent Mortgage that was taken out on this home.Similar Homes in Altoona, IA
Home Values in the Area
Average Home Value in this Area
Purchase History
| Date | Buyer | Sale Price | Title Company |
|---|---|---|---|
| Bjork Matthew Paul | $345,000 | -- |
Mortgage History
| Date | Status | Borrower | Loan Amount |
|---|---|---|---|
| Open | Bjork Matthew Paul | $327,750 | |
| Previous Owner | James Tony M | $53,745 |
Property History
| Date | Event | Price | Change | Sq Ft Price |
|---|---|---|---|---|
| 09/09/2022 09/09/22 | Sold | $345,500 | -1.3% | $154 / Sq Ft |
| 08/09/2022 08/09/22 | Pending | -- | -- | -- |
| 08/02/2022 08/02/22 | For Sale | $349,900 | -- | $156 / Sq Ft |
Tax History Compared to Growth
Tax History
| Year | Tax Paid | Tax Assessment Tax Assessment Total Assessment is a certain percentage of the fair market value that is determined by local assessors to be the total taxable value of land and additions on the property. | Land | Improvement |
|---|---|---|---|---|
| 2024 | $5,314 | $318,900 | $61,500 | $257,400 |
| 2023 | $4,648 | $318,900 | $61,500 | $257,400 |
| 2022 | $4,588 | $240,100 | $52,800 | $187,300 |
| 2021 | $4,572 | $240,100 | $52,800 | $187,300 |
| 2020 | $4,492 | $227,800 | $50,000 | $177,800 |
| 2019 | $4,176 | $227,800 | $50,000 | $177,800 |
| 2018 | $4,176 | $208,600 | $44,900 | $163,700 |
| 2017 | $4,216 | $208,600 | $44,900 | $163,700 |
| 2016 | $4,200 | $191,500 | $40,700 | $150,800 |
| 2015 | $4,200 | $191,500 | $40,700 | $150,800 |
| 2014 | $4,498 | $202,500 | $42,100 | $160,400 |
Agents Affiliated with this Home
-
Angela Meek

Seller's Agent in 2022
Angela Meek
RE/MAX
(515) 577-7729
29 in this area
232 Total Sales
-
Mariah Meek
M
Seller Co-Listing Agent in 2022
Mariah Meek
RE/MAX
(515) 322-0596
11 in this area
84 Total Sales
-
Molly Bjork

Buyer's Agent in 2022
Molly Bjork
Keller Williams Realty GDM
(515) 216-3839
1 in this area
72 Total Sales
Map
Source: Des Moines Area Association of REALTORS®
MLS Number: 657556
APN: 171-00511350018
- 1106 5th Ave SW
- 528 Kelsey Ln Unit 11
- 544 Kelsey Ln Unit 22
- 545 Maggie Ln Unit 24
- 410 Oakwood Ct
- 304 11th St SE
- 548 Kelsey Ln Unit 19
- 115 9th St SE
- 1410 4th Ave SE
- 1410 Alderwood Dr
- 1540 3rd Ave SE
- 1701 2nd Ave SW
- 3424 5th Ave SE
- 3418 5th Ave SE
- 3412 5th Ave SE
- 3406 5th Ave SE
- 3400 5th Ave SE
- 3423 5th Ave SE
- 604 1st Ave S
- 701 2nd Ave SE
- 1284 Bentwood Ct
- 1264 Bentwood Ct
- 1288 Bentwood Ct
- 1262 Bentwood Ct
- 1283 Bentwood Ct
- 1296 Bentwood Ct
- 1279 Bentwood Ct
- 1287 Bentwood Ct
- 205 13th St SW
- 1263 Bentwood Ct
- 209 13th St SW
- 1298 Bentwood Ct
- 1259 Bentwood Ct
- 1260 Bentwood Ct
- 213 13th St SW
- 1291 Bentwood Ct
- 1275 Bentwood Ct
- 217 13th St SW
- 1295 Bentwood Ct
- 1267 Bentwood Ct

