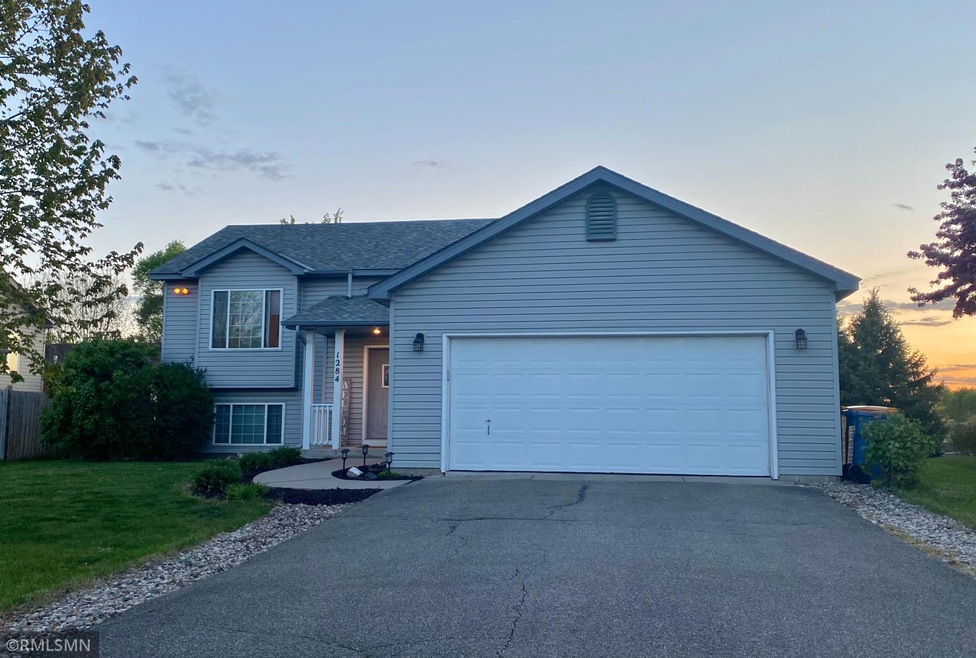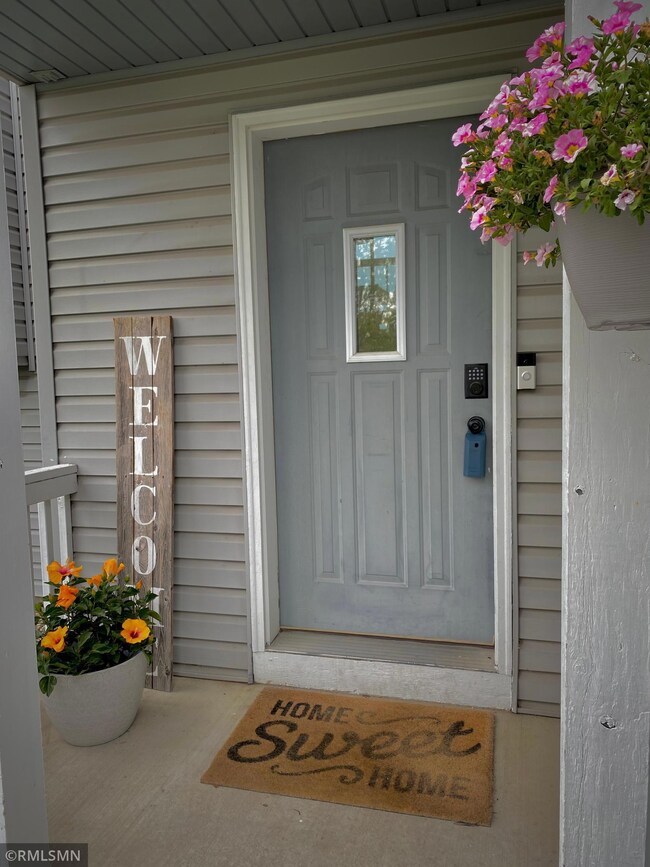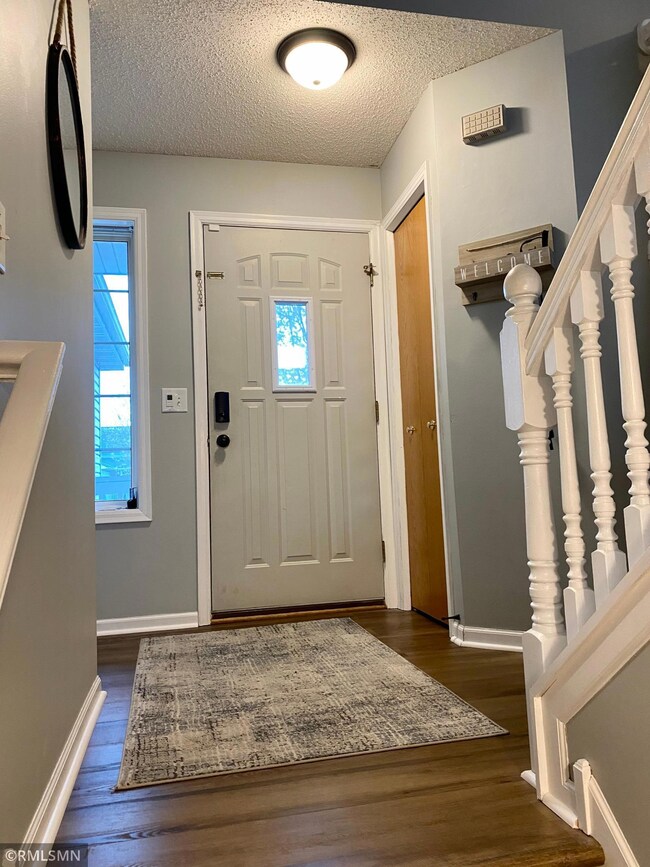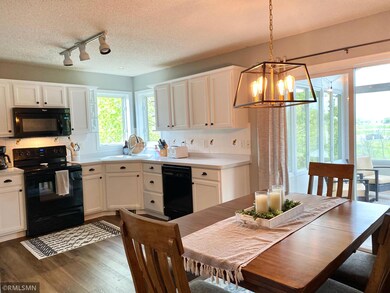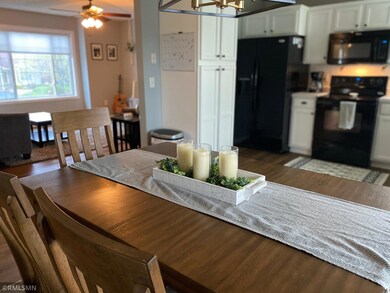
1284 Cider Cir Shakopee, MN 55379
Highlights
- No HOA
- The kitchen features windows
- Porch
- Shakopee Senior High School Rated A-
- Cul-De-Sac
- 2 Car Attached Garage
About This Home
As of June 2021If you are looking for a move-in ready home, you're going to find it here! Recently updated with a soothing white and greige color palette throughout, and new LVT wood plank flooring in main living areas, this 4BR 2 BA home has 2 BR up and 2 BR down. Wonderful westerly sunset views can be enjoyed from the 3-season porch. The lower level family room has a gas fireplace and walk-out to the backyard paver patio. The upper level main bedroom has a spacious walk-thru bath with unique layout, including separate jetted whirlpool tub! Situated on a friendly cul-de-sac, this home has a huge lot and is conveniently located w/in walking distance of parks, shopping, schools and paved trails for walking, biking, etc. School boundaries are Sweeney Elem. and West Middle School. HIGHEST AND BEST OFFERS due by Sunday 5/16 at 5pm.
Home Details
Home Type
- Single Family
Est. Annual Taxes
- $3,334
Year Built
- Built in 2001
Lot Details
- 0.27 Acre Lot
- Lot Dimensions are 70 x 169
- Cul-De-Sac
- Street terminates at a dead end
Parking
- 2 Car Attached Garage
- Insulated Garage
Home Design
- Bi-Level Home
Interior Spaces
- Entrance Foyer
- Family Room with Fireplace
- Living Room
- Dining Room
Kitchen
- Range
- Microwave
- Dishwasher
- Disposal
- The kitchen features windows
Bedrooms and Bathrooms
- 4 Bedrooms
- 2 Full Bathrooms
Laundry
- Dryer
- Washer
Finished Basement
- Walk-Out Basement
- Basement Fills Entire Space Under The House
- Drainage System
- Sump Pump
- Drain
Additional Features
- Air Exchanger
- Porch
- Forced Air Heating and Cooling System
Community Details
- No Home Owners Association
- Orchard Park West Pud 3Rd Add Subdivision
Listing and Financial Details
- Assessor Parcel Number 272930160
Ownership History
Purchase Details
Home Financials for this Owner
Home Financials are based on the most recent Mortgage that was taken out on this home.Purchase Details
Home Financials for this Owner
Home Financials are based on the most recent Mortgage that was taken out on this home.Purchase Details
Home Financials for this Owner
Home Financials are based on the most recent Mortgage that was taken out on this home.Purchase Details
Purchase Details
Map
Similar Homes in Shakopee, MN
Home Values in the Area
Average Home Value in this Area
Purchase History
| Date | Type | Sale Price | Title Company |
|---|---|---|---|
| Warranty Deed | $360,000 | Scott County Abstract & Ttl | |
| Warranty Deed | $305,000 | Scott Cnty Abstract & Ttl Co | |
| Warranty Deed | $224,000 | Trademark Title Services Inc | |
| Warranty Deed | $265,500 | -- | |
| Warranty Deed | $185,913 | -- | |
| Deed | $360,000 | -- |
Mortgage History
| Date | Status | Loan Amount | Loan Type |
|---|---|---|---|
| Open | $349,200 | New Conventional | |
| Previous Owner | $251,000 | New Conventional | |
| Previous Owner | $244,000 | New Conventional | |
| Previous Owner | $212,800 | New Conventional | |
| Previous Owner | $222,886 | FHA | |
| Previous Owner | $40,000 | Credit Line Revolving | |
| Closed | $349,200 | No Value Available |
Property History
| Date | Event | Price | Change | Sq Ft Price |
|---|---|---|---|---|
| 06/21/2021 06/21/21 | Sold | $360,000 | +5.9% | $181 / Sq Ft |
| 05/17/2021 05/17/21 | Pending | -- | -- | -- |
| 05/14/2021 05/14/21 | For Sale | $339,900 | +11.4% | $171 / Sq Ft |
| 04/29/2019 04/29/19 | Sold | $305,000 | +1.7% | $280 / Sq Ft |
| 03/26/2019 03/26/19 | Pending | -- | -- | -- |
| 03/14/2019 03/14/19 | For Sale | $299,900 | +33.9% | $276 / Sq Ft |
| 03/21/2014 03/21/14 | Sold | $224,000 | -4.6% | $206 / Sq Ft |
| 02/06/2014 02/06/14 | Pending | -- | -- | -- |
| 01/10/2014 01/10/14 | For Sale | $234,900 | -- | $216 / Sq Ft |
Tax History
| Year | Tax Paid | Tax Assessment Tax Assessment Total Assessment is a certain percentage of the fair market value that is determined by local assessors to be the total taxable value of land and additions on the property. | Land | Improvement |
|---|---|---|---|---|
| 2024 | $3,798 | $365,000 | $174,400 | $190,600 |
| 2023 | $4,004 | $358,900 | $171,000 | $187,900 |
| 2022 | $3,956 | $371,300 | $171,000 | $200,300 |
| 2021 | $3,334 | $318,500 | $136,000 | $182,500 |
| 2020 | $3,562 | $296,200 | $116,500 | $179,700 |
| 2019 | $3,412 | $279,900 | $102,000 | $177,900 |
| 2018 | $3,226 | $0 | $0 | $0 |
| 2016 | $2,962 | $0 | $0 | $0 |
| 2014 | -- | $0 | $0 | $0 |
Source: NorthstarMLS
MLS Number: 5758035
APN: 27-293-016-0
- 562 Westwind Ave
- 1173 Jefferson St S
- 526 Hackney Ave
- 968 Shumway St S
- 106 Appleblossom Ln
- 932 Clay St S
- 1746 Presidential Ln
- 1060 Madison St S
- 1137 Jackson St S
- 823 Apgar St S
- 1715 Lusitano St
- 828 Atwood St S
- 619 Jefferson St S
- 1408 Homestead St
- 621 Monroe St S
- 1818 Stone Meadow Blvd
- 1814 Stone Meadow Blvd
- 1187 Tyler St S
- 1962 Boulder Point
- 1672 Windigo Ln
