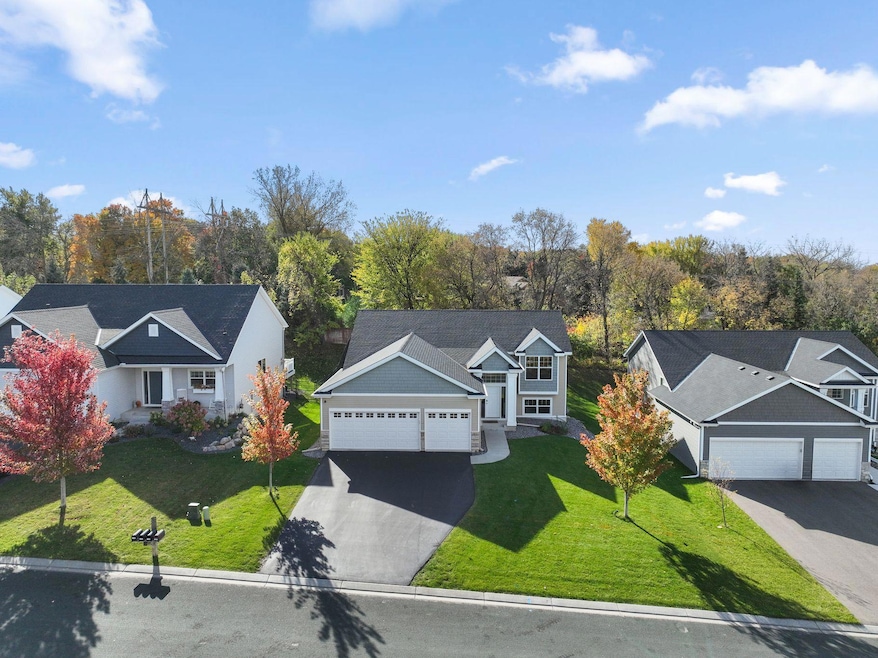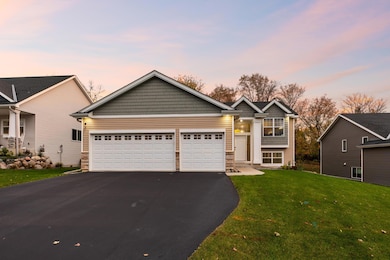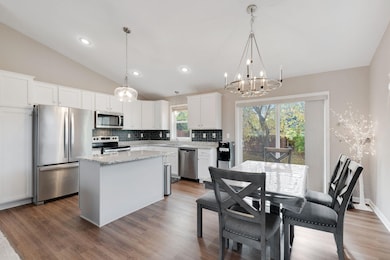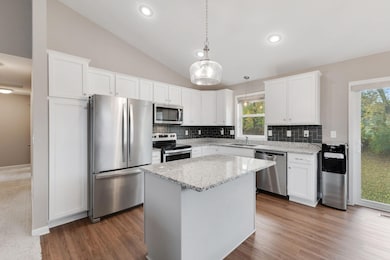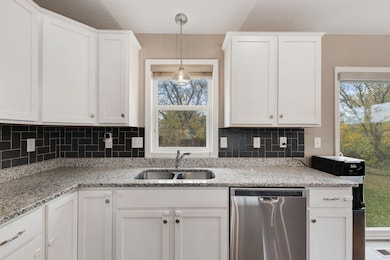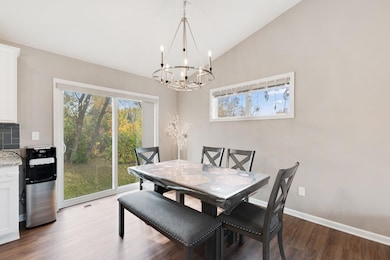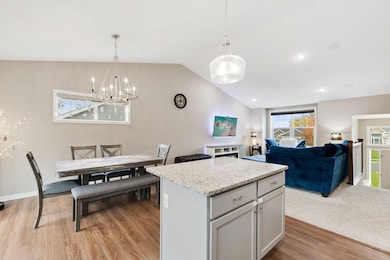1284 Meadow Ln S Shakopee, MN 55379
Estimated payment $3,648/month
Highlights
- Cathedral Ceiling
- Main Floor Primary Bedroom
- Stainless Steel Appliances
- Shakopee Senior High School Rated A-
- Breakfast Area or Nook
- The kitchen features windows
About This Home
Extensively upgraded Smart Home with the prestigious Stonebrooke Golf Course nearby, presents an unparalleled, turnkey living experience where every detail has been perfected. The beautiful split-entry boasts a custom, open floor plan ideal for effortless entertaining, highlighted by three generous bedrooms on the main level, upgraded flooring, and an inviting, light-filled atmosphere. A chef's dream kitchen centers around a stunning Granite Island with stainless appliances and a custom backsplash, while the owner's suite provides a serene retreat featuring a cathedral vaulted ceiling and private custom-tiled bath. You will effectively double your living space with the beautifully renovated walk-out lower level, a $100K-plus investment featuring premium, sound-insulated Luxury Vinyl Plank flooring and a versatile flex room perfect for a home office or gaming area. This level also has two additional spacious bedrooms and a stunning bathroom. This impeccably maintained home boasts fantastic curb appeal, complete with year-round exterior trim lights and a new roof (under three years old), and its pristine, top-performing condition is guaranteed by an American Home Shield Premium Plan, upgraded washer/dryer, and regular professional maintenance. Located in a quiet, golf cart friendly community with parks and trails, the home offers high convenience, sitting close to top-rated schools, shopping, medical facilities, easy highway access, and just 10-15 minutes from local entertainment hubs like Mystic Lake and Valleyfair. Given this exceptional combination of premium upgrades, turnkey condition, and prime golf course proximity, this home is priced to sell and is ready for a quick closing.
Home Details
Home Type
- Single Family
Est. Annual Taxes
- $5,320
Year Built
- Built in 2019
Lot Details
- Lot Dimensions are 68x136'
- Few Trees
HOA Fees
- $49 Monthly HOA Fees
Parking
- 3 Car Attached Garage
- Garage Door Opener
Home Design
- Bi-Level Home
- Pitched Roof
Interior Spaces
- Cathedral Ceiling
- Dining Room
- Open Floorplan
Kitchen
- Breakfast Area or Nook
- Eat-In Kitchen
- Breakfast Bar
- Range
- Microwave
- Dishwasher
- Stainless Steel Appliances
- Disposal
- The kitchen features windows
Bedrooms and Bathrooms
- 5 Bedrooms
- Primary Bedroom on Main
Laundry
- Laundry Room
- Laundry on main level
- Dryer
- Washer
Finished Basement
- Walk-Out Basement
- Basement Fills Entire Space Under The House
- Natural lighting in basement
Utilities
- Forced Air Heating and Cooling System
- Water Softener Leased
Additional Features
- Air Exchanger
- Front Porch
Community Details
- Omega Property Management Association, Phone Number (763) 449-9100
- Prairie Mdws 2Nd Add Subdivision
Listing and Financial Details
- Assessor Parcel Number 274800100
Map
Home Values in the Area
Average Home Value in this Area
Tax History
| Year | Tax Paid | Tax Assessment Tax Assessment Total Assessment is a certain percentage of the fair market value that is determined by local assessors to be the total taxable value of land and additions on the property. | Land | Improvement |
|---|---|---|---|---|
| 2025 | $5,320 | $503,100 | $162,200 | $340,900 |
| 2024 | $5,416 | $504,900 | $162,200 | $342,700 |
| 2023 | $5,206 | $504,900 | $166,900 | $338,000 |
| 2022 | $5,014 | $477,300 | $166,900 | $310,400 |
| 2021 | $4,466 | $394,800 | $137,700 | $257,100 |
| 2020 | $650 | $384,100 | $129,700 | $254,400 |
| 2019 | $108 | $103,600 | $103,600 | $0 |
Property History
| Date | Event | Price | List to Sale | Price per Sq Ft |
|---|---|---|---|---|
| 11/17/2025 11/17/25 | For Sale | $599,900 | -- | $222 / Sq Ft |
Purchase History
| Date | Type | Sale Price | Title Company |
|---|---|---|---|
| Warranty Deed | $354,000 | Custom Home Builders Ttl Llc | |
| Quit Claim Deed | -- | Custom Home Builders Ttl Llc |
Mortgage History
| Date | Status | Loan Amount | Loan Type |
|---|---|---|---|
| Open | $342,185 | FHA |
Source: NorthstarMLS
MLS Number: 6818636
APN: 27-480-010-0
- 1363 Ridge Ln
- 3XX Stonebrooke Curve
- 1XX Stonebrooke Curve
- 13599 Stonebrooke Curve
- 2052 Wilhelm Ct
- 2563 Aspen Dr
- 2560 Aspen Dr
- Berkley Plan at Arbor Bluff - Venture Collection
- 2551 Aspen Ct
- Clark Plan at Arbor Bluff - Venture Collection
- 2548 Aspen Ct
- Itasca Plan at Arbor Bluff - Landmark Collection
- Sequoia Plan at Arbor Bluff - Venture Collection
- Markham Plan at Arbor Bluff - Venture Collection
- 2340 Rock Elm Rd
- Lewis Plan at Arbor Bluff - Landmark Collection
- McKinley Plan at Arbor Bluff - Landmark Collection
- 2584 Aspen Ct
- 2606 Green Ash Ave
- Marquette Plan at Arbor Bluff - Venture Collection
- 1507 Liberty Cir
- 862 Princeton Ave
- 1505 Countryside Dr
- 1620 Lusitano St
- 1601 Harvest Ln
- 1674 August Dr
- 1610 Emblem Way
- 1600 Windermere Way
- 1791 Hauer Trail
- 1767 Hauer Trail
- 2900 Winners Circle Dr
- 1224 Shakopee Ave E
- 931 Market St S
- 935 Alysheba Rd
- 1245 Shakopee Ave E
- 335 Shakopee Ave E
- 335 Shakopee Ave E
- 2248 Affirmed Dr
- 1324 Eagle Creek Blvd
- 2330 Flamingo Dr
