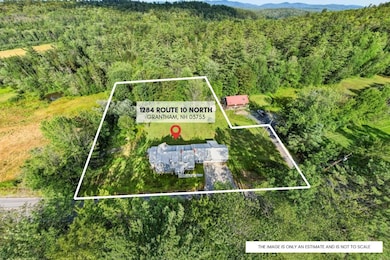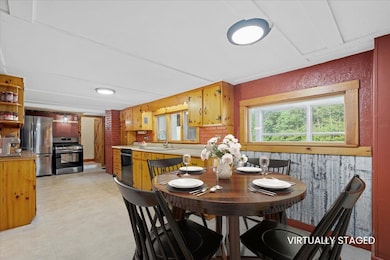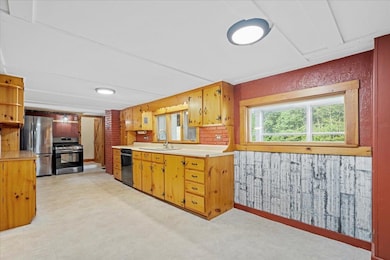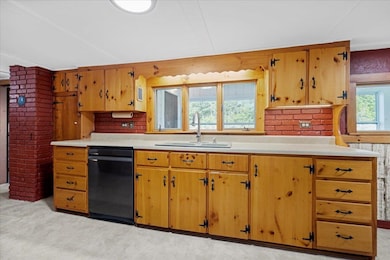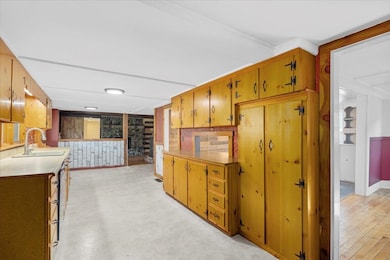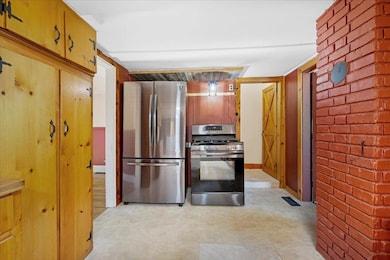1284 Route 10 N Grantham, NH 03753
Estimated payment $1,770/month
Highlights
- Very Popular Property
- Cape Cod Architecture
- 2 Car Direct Access Garage
- Grantham Village School Rated A
- Wood Flooring
- Fireplace
About This Home
OPPORTUNITY KNOCKING, SELLERS SAYS SELL! CASH BUYERS ONLY. Step into the charm of yesteryear with this beautifully preserved 1850 home - perfect for those who appreciate the unique character, warmth, and craftsmanship of older houses. Thoughtfully designed with both comfort and functionality in mind, the home features three bedrooms plus a dedicated office (or potential fourth bedroom), a formal living room, and a cozy family room accented by a pellet stove and a striking stone fireplace. The dedicated dining room provides an inviting space for gatherings, while the eat-in kitchen offers stainless steel appliances, a gas stove, and plenty of room for everyday living. A first-floor bathroom and laundry area create the possibility for a first-floor bedroom, an option previously used by the sellers - making this layout ideal for multigenerational living or added flexibility. Soft pine flooring runs throughout the home, lending warmth and cohesion to every space. Outside, the large, flat backyard offers a peaceful escape, while the enclosed porch—running the full length of the house—allows you to enjoy the view in comfort, free from bugs or unpredictable weather. Additional highlights include a durable metal roof, excellent insulation, a two-car garage with overhead storage, and a partial house generator for peace of mind. Nestled near scenic hiking trails, this timeless home seamlessly blends historic charm with modern-day practicality. Property is being sold as-is.
Listing Agent
Keller Williams Realty-Metropolitan License #074803 Listed on: 07/29/2025

Home Details
Home Type
- Single Family
Est. Annual Taxes
- $5,430
Year Built
- Built in 1850
Lot Details
- 1.4 Acre Lot
- Property fronts a private road
Parking
- 2 Car Direct Access Garage
- Parking Storage or Cabinetry
- Automatic Garage Door Opener
Home Design
- Cape Cod Architecture
- Concrete Foundation
- Stone Foundation
- Wood Frame Construction
- Metal Roof
Interior Spaces
- Property has 2 Levels
- Woodwork
- Ceiling Fan
- Fireplace
- Combination Kitchen and Dining Room
- Basement
- Interior Basement Entry
- Fire and Smoke Detector
Kitchen
- Gas Range
- Dishwasher
Flooring
- Wood
- Vinyl
Bedrooms and Bathrooms
- 3 Bedrooms
- 2 Full Bathrooms
Laundry
- Dryer
- Washer
Utilities
- Private Water Source
- Dug Well
- Cable TV Available
Listing and Financial Details
- Tax Lot 28
- Assessor Parcel Number 216
Map
Home Values in the Area
Average Home Value in this Area
Tax History
| Year | Tax Paid | Tax Assessment Tax Assessment Total Assessment is a certain percentage of the fair market value that is determined by local assessors to be the total taxable value of land and additions on the property. | Land | Improvement |
|---|---|---|---|---|
| 2024 | $5,430 | $276,900 | $59,900 | $217,000 |
| 2023 | $4,871 | $276,900 | $59,900 | $217,000 |
| 2022 | $4,552 | $276,900 | $59,900 | $217,000 |
| 2021 | $3,993 | $174,200 | $45,900 | $128,300 |
| 2020 | $4,087 | $174,200 | $45,900 | $128,300 |
| 2019 | $4,541 | $175,600 | $36,400 | $139,200 |
| 2018 | $4,581 | $175,600 | $36,400 | $139,200 |
| 2017 | $4,165 | $175,600 | $36,400 | $139,200 |
| 2016 | $4,186 | $175,600 | $36,400 | $139,200 |
| 2015 | $4,235 | $175,600 | $36,400 | $139,200 |
| 2014 | $4,648 | $208,700 | $80,500 | $128,200 |
| 2013 | $4,475 | $208,700 | $80,500 | $128,200 |
Property History
| Date | Event | Price | List to Sale | Price per Sq Ft |
|---|---|---|---|---|
| 11/13/2025 11/13/25 | Price Changed | $250,000 | -23.1% | $156 / Sq Ft |
| 11/03/2025 11/03/25 | Price Changed | $325,000 | -11.0% | $203 / Sq Ft |
| 10/22/2025 10/22/25 | Price Changed | $365,000 | -2.7% | $228 / Sq Ft |
| 10/13/2025 10/13/25 | Price Changed | $375,000 | -3.8% | $234 / Sq Ft |
| 08/25/2025 08/25/25 | Price Changed | $390,000 | -2.5% | $243 / Sq Ft |
| 07/29/2025 07/29/25 | For Sale | $400,000 | -- | $250 / Sq Ft |
Purchase History
| Date | Type | Sale Price | Title Company |
|---|---|---|---|
| Quit Claim Deed | -- | None Available | |
| Warranty Deed | $75,000 | -- |
Mortgage History
| Date | Status | Loan Amount | Loan Type |
|---|---|---|---|
| Previous Owner | $60,000 | Purchase Money Mortgage |
Source: PrimeMLS
MLS Number: 5053969
APN: GRNT-000216-000000-000028
- 00 Route 10 N
- 8 Old Spring Dr
- 23 High Pond Rd
- 637 Marmot Ln Unit 37
- 351 Miller Pond Rd
- 6 Anderson Pond Rd
- 64 High Pond Rd
- 3 Water View
- 295 Frye Ln
- 49 Old Beach Cir
- 38 Terrace View
- 442 Olde Farms Rd
- 21 Shore Rd
- 303 Road Round the Rd
- 12 Cherry Ln
- 8 Sandy Brae
- 729 Olde Farm Rd
- 3 Trillium Ln
- 16 Summit Dr
- 45 Bright Slope Way
- 27 Bay Tree Ln Unit A27
- 548 Route 10 N Unit B
- 3 Lark Place
- 4 Morning Hollow Ln
- 24 Bright Slope Way
- 9 Pioneer Point
- 4 Pioneer Point
- 14 Pioneer Point
- 112 Greensward Dr
- 11 Sugarwood Ln
- 10 Merrill Place Unit 161
- 7 Wells St
- 7 Wells St
- 335 Us-4 Unit A
- 41 N Shore Rd
- 25 Mountain View Dr
- 96 Fairway Dr
- 6 Paquette Ln
- 43 Piney Point Rd
- 34 Fairway Dr Unit 34

