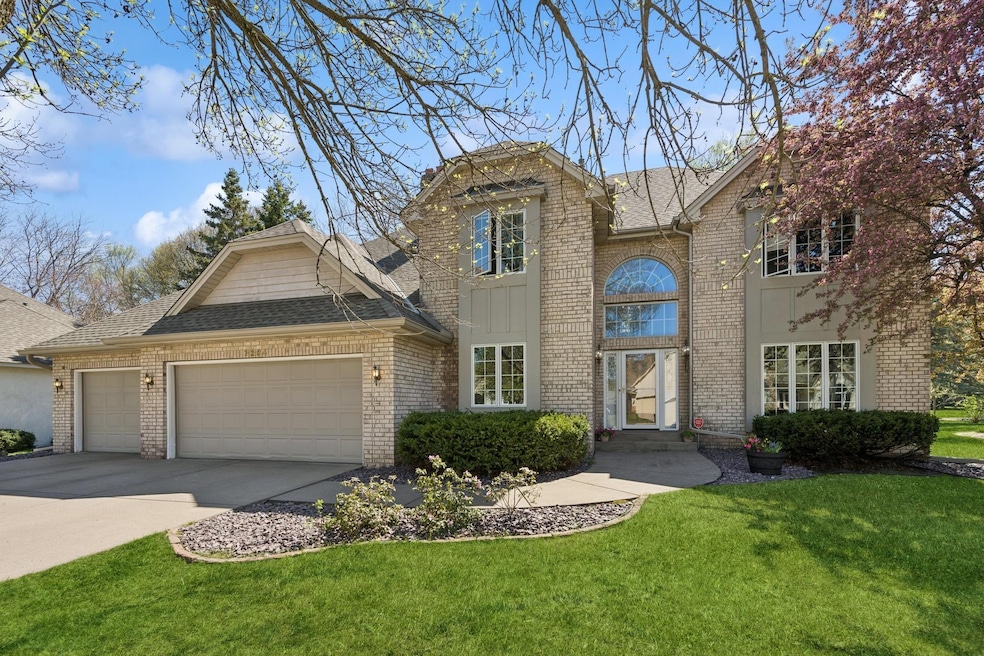
1284 W Royal Oaks Dr Saint Paul, MN 55126
Mc Culloun NeighborhoodHighlights
- Deck
- Recreation Room
- Sitting Room
- Turtle Lake Elementary School Rated A
- No HOA
- Stainless Steel Appliances
About This Home
As of June 2025Welcome to this well-designed 4-bedroom, 4-bathroom home in the highly sought-after Royal Oak Estates West neighborhood, served by the top-rated Mounds View School District. This home offers strong bones and a fantastic layout, ready for your personal touch.
Recent updates include a brand-new water heater (2025), new roof and windows (2019), new furnace (2023) and new AC (2022), and a new deck and stone patio (2024). The spacious primary suite offers a private retreat with a walk-in closet, private balcony, and luxurious en suite bath with double vanity, shower, and jacuzzi tub. The main floor has an open concept that connects the kitchen, dining room, and living room together. The finished lower level is perfect for entertaining, featuring a second kitchen/wet bar, movie screen, large living room, 3/4 bath, and two storage rooms—one of which could be converted into a fifth bedroom. Large windows throughout the home flood the space with natural light, creating a bright and inviting atmosphere.
Enjoy the expansive yard with a deck and stone patio, ideal for outdoor living, and a 3-car garage offering ample storage and space for your vehicles, tools, and storage.
This is a rare opportunity to create your dream home in one of Shoreview’s most desirable neighborhoods.
Last Agent to Sell the Property
Coldwell Banker Realty Brokerage Phone: 612-237-5611 Listed on: 05/07/2025

Home Details
Home Type
- Single Family
Est. Annual Taxes
- $8,756
Year Built
- Built in 1988
Lot Details
- 0.27 Acre Lot
Parking
- 3 Car Attached Garage
- Parking Storage or Cabinetry
- Garage Door Opener
Interior Spaces
- 2-Story Property
- Wet Bar
- Self Contained Fireplace Unit Or Insert
- Entrance Foyer
- Family Room
- Living Room with Fireplace
- Sitting Room
- Dining Room
- Recreation Room
- Storage Room
Kitchen
- Cooktop
- Microwave
- Freezer
- Dishwasher
- Stainless Steel Appliances
- Disposal
- The kitchen features windows
Bedrooms and Bathrooms
- 4 Bedrooms
- Walk-In Closet
Laundry
- Dryer
- Washer
Partially Finished Basement
- Sump Pump
- Basement Storage
Outdoor Features
- Deck
- Patio
Utilities
- Forced Air Heating and Cooling System
- Underground Utilities
- Water Filtration System
Community Details
- No Home Owners Association
- Royal Oak Estates West Subdivision
Listing and Financial Details
- Assessor Parcel Number 033023120058
Ownership History
Purchase Details
Home Financials for this Owner
Home Financials are based on the most recent Mortgage that was taken out on this home.Similar Homes in Saint Paul, MN
Home Values in the Area
Average Home Value in this Area
Purchase History
| Date | Type | Sale Price | Title Company |
|---|---|---|---|
| Warranty Deed | $645,441 | Burnet Title |
Mortgage History
| Date | Status | Loan Amount | Loan Type |
|---|---|---|---|
| Open | $455,000 | New Conventional | |
| Previous Owner | $330,000 | New Conventional | |
| Previous Owner | $339,000 | Unknown |
Property History
| Date | Event | Price | Change | Sq Ft Price |
|---|---|---|---|---|
| 06/27/2025 06/27/25 | Sold | $665,000 | +3.9% | $143 / Sq Ft |
| 06/03/2025 06/03/25 | Pending | -- | -- | -- |
| 05/09/2025 05/09/25 | For Sale | $640,000 | -- | $137 / Sq Ft |
Tax History Compared to Growth
Tax History
| Year | Tax Paid | Tax Assessment Tax Assessment Total Assessment is a certain percentage of the fair market value that is determined by local assessors to be the total taxable value of land and additions on the property. | Land | Improvement |
|---|---|---|---|---|
| 2025 | $8,756 | $728,400 | $98,000 | $630,400 |
| 2023 | $8,756 | $649,200 | $98,000 | $551,200 |
| 2022 | $7,110 | $590,200 | $98,000 | $492,200 |
| 2021 | $6,852 | $500,200 | $92,400 | $407,800 |
| 2020 | $7,478 | $492,500 | $92,400 | $400,100 |
| 2019 | $6,596 | $500,000 | $92,400 | $407,600 |
| 2018 | $6,482 | $468,400 | $92,400 | $376,000 |
| 2017 | $6,492 | $445,800 | $92,400 | $353,400 |
| 2016 | $7,216 | $0 | $0 | $0 |
| 2015 | $6,454 | $471,300 | $92,400 | $378,900 |
| 2014 | $6,486 | $0 | $0 | $0 |
Agents Affiliated with this Home
-
Penelope Frohardt

Seller's Agent in 2025
Penelope Frohardt
Coldwell Banker Burnet
(612) 237-5611
1 in this area
46 Total Sales
-
Jimly Harris

Buyer's Agent in 2025
Jimly Harris
Keller Williams Preferred Rlty
(952) 261-7370
1 in this area
136 Total Sales
Map
Source: NorthstarMLS
MLS Number: 6716837
APN: 03-30-23-12-0058
- 1318 W Royal Oaks Dr
- 1223 Bucher Ave
- 5970 Dellwood Ave
- 1226 Ravenswood Ct
- 5933 Birchwood St
- 1361 Viewcrest Rd
- 1574 Hall St
- 5687 Dunlap Ave N
- 1505 Sherwood Rd
- 8705 Austin St NE
- 139 Canterbury Rd
- Smithtown Plan at The Grove at Flowerfield - Villas Collection
- Maxwell II Plan at The Grove at Flowerfield - Villas Collection
- Maxwell Plan at The Grove at Flowerfield - Villas Collection
- Cascade Plan at The Grove at Flowerfield - Villas Collection
- Palmer Plan at The Grove at Flowerfield - Villas Collection
- 323 Sherwood Ct
- 994 Hill Ct
- 911 Lawnview Ave
- 5616 Pascal St






