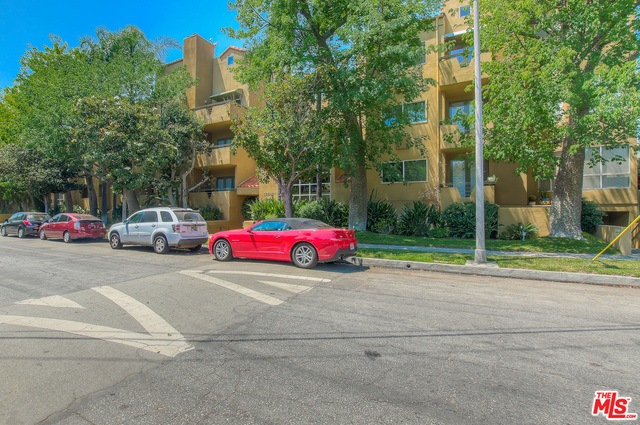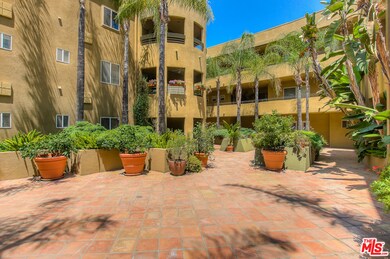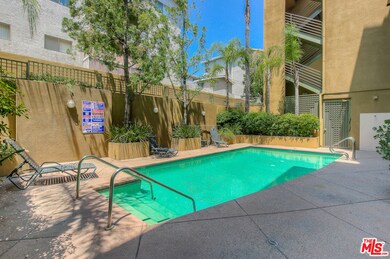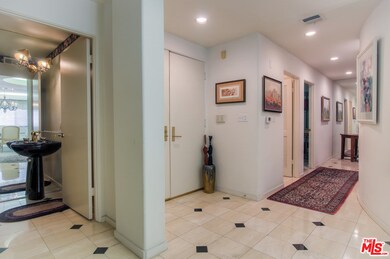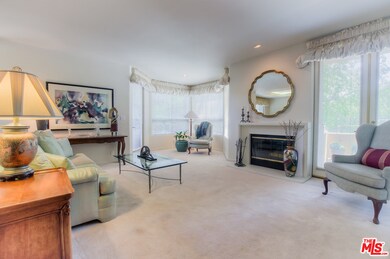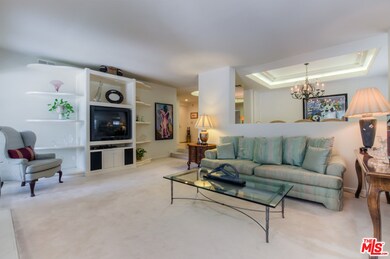
12841 Bloomfield St Unit 101 Studio City, CA 91604
Estimated Value: $994,171 - $1,146,000
Highlights
- Fitness Center
- 24-Hour Security
- Sauna
- Ulysses S. Grant Senior High School Rated A-
- In Ground Pool
- Automatic Gate
About This Home
As of August 2016This 2 Bed, 2.5 Bath Condo makes you feel as if you're on vacation while at home. With large rooms, a well-designed layout, Master Suite w/Fireplace, separate dining area with tres ceiling, and open living room with fireplace, you'll want to entertain your friends at home. Off the main street, this building has a secure entrance, a lush courtyard, pool, sauna, gym, meeting room, a storage space, and 2 car, side by side parking. When you do want to go out, you are well located in vibrant Studio City with its variety of nightlife and restaurants. You are also within a few blocks of Beeman Park, the Weddington Golf & Tennis Center, and just up the street from a new entrance to the LA River Walkway.
Last Agent to Sell the Property
Barcode Properties License #01018624 Listed on: 07/07/2016
Property Details
Home Type
- Condominium
Est. Annual Taxes
- $1,415
Year Built
- Built in 1991
Lot Details
- 0.71
HOA Fees
- $370 Monthly HOA Fees
Parking
- 2 Car Garage
- Automatic Gate
Home Design
- Contemporary Architecture
Interior Spaces
- 1,989 Sq Ft Home
- 3-Story Property
- Entryway
- Living Room with Fireplace
- 2 Fireplaces
- Breakfast Room
- Dining Area
- Sauna
- Carpet
- Property Views
Kitchen
- Walk-In Pantry
- Oven or Range
- Dishwasher
- Disposal
Bedrooms and Bathrooms
- 2 Bedrooms
Laundry
- Laundry in unit
- Dryer
- Washer
Outdoor Features
- In Ground Pool
- Balcony
Additional Features
- Gated Home
- Central Heating
Listing and Financial Details
- Assessor Parcel Number 2375-007-079
Community Details
Overview
- Association fees include water and sewer paid
- 21 Units
Amenities
- Sauna
- Meeting Room
- Community Storage Space
- Elevator
Recreation
- Fitness Center
- Community Pool
Pet Policy
- Pets Allowed
Security
- 24-Hour Security
- Controlled Access
- Gated Community
Ownership History
Purchase Details
Home Financials for this Owner
Home Financials are based on the most recent Mortgage that was taken out on this home.Purchase Details
Similar Homes in the area
Home Values in the Area
Average Home Value in this Area
Purchase History
| Date | Buyer | Sale Price | Title Company |
|---|---|---|---|
| Roman Philip | $676,500 | Title 365 | |
| Tynan Estelle | -- | None Available |
Mortgage History
| Date | Status | Borrower | Loan Amount |
|---|---|---|---|
| Previous Owner | Tynan Estelle | $168,000 |
Property History
| Date | Event | Price | Change | Sq Ft Price |
|---|---|---|---|---|
| 08/31/2016 08/31/16 | Sold | $676,250 | -2.7% | $340 / Sq Ft |
| 08/06/2016 08/06/16 | Pending | -- | -- | -- |
| 07/27/2016 07/27/16 | Price Changed | $695,000 | -4.1% | $349 / Sq Ft |
| 07/07/2016 07/07/16 | For Sale | $724,999 | -- | $365 / Sq Ft |
Tax History Compared to Growth
Tax History
| Year | Tax Paid | Tax Assessment Tax Assessment Total Assessment is a certain percentage of the fair market value that is determined by local assessors to be the total taxable value of land and additions on the property. | Land | Improvement |
|---|---|---|---|---|
| 2024 | $1,415 | $98,965 | $56,452 | $42,513 |
| 2023 | $1,391 | $97,026 | $55,346 | $41,680 |
| 2022 | $1,330 | $95,124 | $54,261 | $40,863 |
| 2021 | $1,302 | $93,260 | $53,198 | $40,062 |
| 2019 | $1,265 | $90,496 | $51,621 | $38,875 |
| 2018 | $1,240 | $88,722 | $50,609 | $38,113 |
| 2016 | $5,668 | $470,380 | $123,676 | $346,704 |
| 2015 | $5,584 | $463,316 | $121,819 | $341,497 |
| 2014 | $5,604 | $454,241 | $119,433 | $334,808 |
Agents Affiliated with this Home
-
David Brumer

Seller's Agent in 2016
David Brumer
Barcode Properties
(310) 500-3323
6 Total Sales
-
Alexandra North

Buyer's Agent in 2016
Alexandra North
North Real Estate Services
(310) 980-2225
16 Total Sales
-
K
Buyer Co-Listing Agent in 2016
Kay Pick
Coldwell Banker Realty
Map
Source: The MLS
MLS Number: 16-141812
APN: 2375-007-079
- 4322 Alcove Ave
- 12861 Woodbridge St
- 12834 Landale St
- 4511 Coldwater Canyon Ave
- 12633 Moorpark St Unit 111
- 12930 Valleyheart Dr Unit 4
- 12938 Valleyheart Dr Unit 2
- 12938 Valleyheart Dr Unit 5
- 4314 Teesdale Ave
- 13004 Valleyheart Dr Unit 205
- 13046 Woodbridge St
- 12603 Moorpark St Unit 303
- 12843 Sarah St
- 13012 Valleyheart Dr Unit 6
- 4316 Beeman Ave
- 12921 Dickens St
- 4620 Morse Ave
- 4326 Babcock Ave Unit 305
- 4312 Babcock Ave Unit 6
- 4660 Coldwater Canyon Ave Unit 4
- 12841 Bloomfield St Unit 307
- 12841 Bloomfield St Unit 306
- 12841 Bloomfield St Unit 305
- 12841 Bloomfield St Unit 304
- 12841 Bloomfield St Unit 303
- 12841 Bloomfield St Unit 302
- 12841 Bloomfield St Unit 207
- 12841 Bloomfield St Unit 206
- 12841 Bloomfield St Unit 205
- 12841 Bloomfield St Unit 204
- 12841 Bloomfield St Unit 203
- 12841 Bloomfield St Unit 202
- 12841 Bloomfield St Unit 201
- 12841 Bloomfield St Unit 107
- 12841 Bloomfield St Unit 106
- 12841 Bloomfield St Unit 105
- 12841 Bloomfield St Unit 104
- 12841 Bloomfield St Unit 102
- 12841 Bloomfield St Unit 101
- 12849 Bloomfield St
