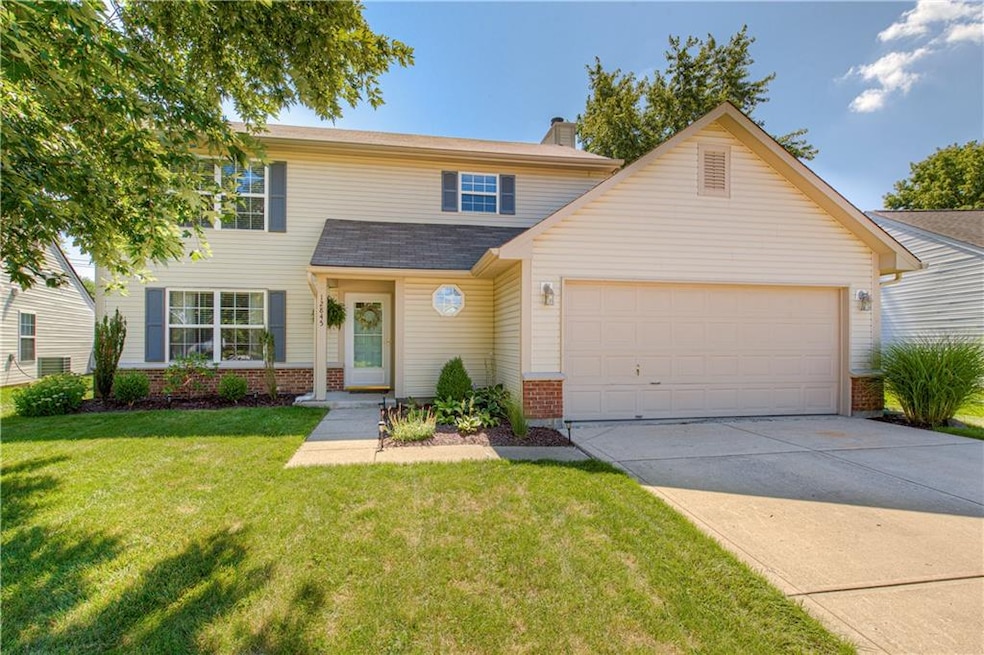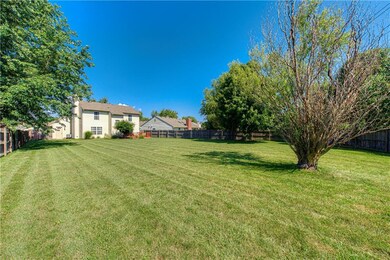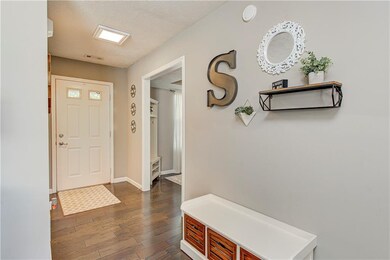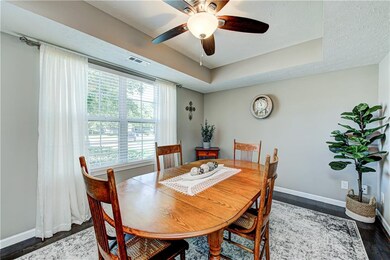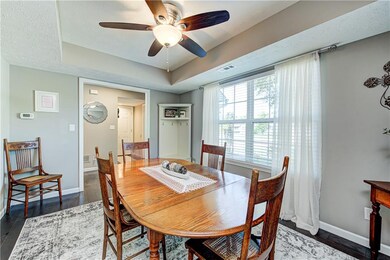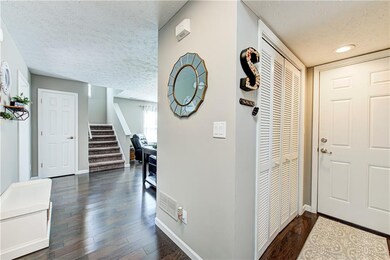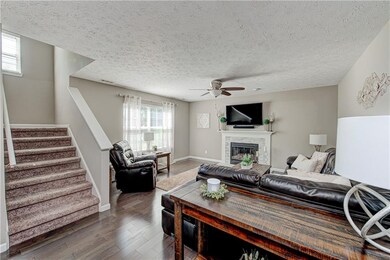
12845 Longleaf Ln Fishers, IN 46038
New Britton NeighborhoodHighlights
- Deck
- Vaulted Ceiling
- Formal Dining Room
- Cumberland Road Elementary School Rated A
- Traditional Architecture
- 2 Car Attached Garage
About This Home
As of July 2021Pride of ownership shines in this totally updated 2 Story conveniently located in Sterling Green! This charming home offers 3 bdrms / 2.5 baths and sits on an expansive lot with fully fenced in backyard. Formal Dining Rm could be used as an office and lets in plenty of natural light. Family Rm showcases updated stone tile fireplace. Upgraded eat-in kitchen boasts granite countertops, SS appliances w/ new fridge, subway tile backsplash, and new glass sliding door which flows into your backyard retreat. Impressive owner's suite features vaulted ceilings, walk-in closet, and dual sinks. Addt'l bdrms flaunt beautiful hdwd floors and ample closet space. HVAC new in 2018. New blinds throughout. Quick access to 37 and 69. This home is a MUST SEE!
Last Agent to Sell the Property
United Real Estate Indpls License #RB14044589 Listed on: 06/11/2021

Last Buyer's Agent
Maher batarseh
F.C. Tucker Company

Home Details
Home Type
- Single Family
Est. Annual Taxes
- $2,206
Year Built
- Built in 1996
Lot Details
- 0.34 Acre Lot
- Back Yard Fenced
HOA Fees
- $15 Monthly HOA Fees
Parking
- 2 Car Attached Garage
- Driveway
Home Design
- Traditional Architecture
- Slab Foundation
- Vinyl Construction Material
Interior Spaces
- 2-Story Property
- Tray Ceiling
- Vaulted Ceiling
- Fireplace With Gas Starter
- Window Screens
- Family Room with Fireplace
- Formal Dining Room
- Laundry on upper level
Kitchen
- Electric Oven
- <<builtInMicrowave>>
- Dishwasher
- Disposal
Bedrooms and Bathrooms
- 3 Bedrooms
- Walk-In Closet
Home Security
- Storm Windows
- Fire and Smoke Detector
Additional Features
- Deck
- Forced Air Heating and Cooling System
Community Details
- Association fees include maintenance, snow removal
- Sterling Green Subdivision
- Property managed by Ardsley
Listing and Financial Details
- Assessor Parcel Number 291130004047000006
Ownership History
Purchase Details
Home Financials for this Owner
Home Financials are based on the most recent Mortgage that was taken out on this home.Purchase Details
Home Financials for this Owner
Home Financials are based on the most recent Mortgage that was taken out on this home.Purchase Details
Home Financials for this Owner
Home Financials are based on the most recent Mortgage that was taken out on this home.Purchase Details
Purchase Details
Purchase Details
Purchase Details
Purchase Details
Similar Homes in Fishers, IN
Home Values in the Area
Average Home Value in this Area
Purchase History
| Date | Type | Sale Price | Title Company |
|---|---|---|---|
| Warranty Deed | $265,000 | Meridian Title Corp | |
| Warranty Deed | -- | Mtc | |
| Warranty Deed | -- | None Available | |
| Quit Claim Deed | -- | None Available | |
| Warranty Deed | -- | -- | |
| Limited Warranty Deed | -- | -- | |
| Sheriffs Deed | $119,617 | -- | |
| Interfamily Deed Transfer | -- | -- |
Mortgage History
| Date | Status | Loan Amount | Loan Type |
|---|---|---|---|
| Open | $165,000 | New Conventional | |
| Previous Owner | $165,000 | New Conventional | |
| Previous Owner | $168,884 | FHA |
Property History
| Date | Event | Price | Change | Sq Ft Price |
|---|---|---|---|---|
| 07/06/2021 07/06/21 | Sold | $265,000 | +10.5% | $157 / Sq Ft |
| 06/14/2021 06/14/21 | Pending | -- | -- | -- |
| 06/11/2021 06/11/21 | For Sale | $239,900 | +39.5% | $142 / Sq Ft |
| 12/29/2016 12/29/16 | Sold | $172,000 | 0.0% | $102 / Sq Ft |
| 11/24/2016 11/24/16 | Off Market | $172,000 | -- | -- |
| 11/20/2016 11/20/16 | For Sale | $174,900 | +29.6% | $104 / Sq Ft |
| 06/01/2016 06/01/16 | Sold | $135,000 | 0.0% | $80 / Sq Ft |
| 04/18/2016 04/18/16 | Pending | -- | -- | -- |
| 04/18/2016 04/18/16 | Off Market | $135,000 | -- | -- |
| 04/18/2016 04/18/16 | For Sale | $138,000 | -- | $82 / Sq Ft |
Tax History Compared to Growth
Tax History
| Year | Tax Paid | Tax Assessment Tax Assessment Total Assessment is a certain percentage of the fair market value that is determined by local assessors to be the total taxable value of land and additions on the property. | Land | Improvement |
|---|---|---|---|---|
| 2024 | $3,208 | $283,900 | $77,000 | $206,900 |
| 2023 | $3,208 | $290,900 | $57,900 | $233,000 |
| 2022 | $2,531 | $257,300 | $57,900 | $199,400 |
| 2021 | $2,531 | $219,700 | $57,900 | $161,800 |
| 2020 | $2,206 | $196,400 | $57,900 | $138,500 |
| 2019 | $1,938 | $177,900 | $41,500 | $136,400 |
| 2018 | $1,762 | $166,400 | $41,500 | $124,900 |
| 2017 | $1,618 | $157,900 | $41,500 | $116,400 |
| 2016 | $1,551 | $154,000 | $41,500 | $112,500 |
| 2014 | $3,095 | $143,900 | $41,500 | $102,400 |
| 2013 | $3,095 | $137,200 | $41,500 | $95,700 |
Agents Affiliated with this Home
-
Robin Babbitt
R
Seller's Agent in 2021
Robin Babbitt
United Real Estate Indpls
(317) 507-5259
2 in this area
52 Total Sales
-
M
Buyer's Agent in 2021
Maher batarseh
F.C. Tucker Company
-
Toby Smith

Seller's Agent in 2016
Toby Smith
Compass Indiana, LLC
(219) 929-6162
6 in this area
76 Total Sales
-
Dr. Tom Galovic

Seller's Agent in 2016
Dr. Tom Galovic
eXp Realty, LLC
(317) 476-5805
1 in this area
104 Total Sales
-
Beth Liller

Seller Co-Listing Agent in 2016
Beth Liller
Compass Indiana, LLC
(317) 997-8131
16 in this area
88 Total Sales
-
R
Buyer's Agent in 2016
Rodney Heard
eXp Realty LLC
Map
Source: MIBOR Broker Listing Cooperative®
MLS Number: 21790616
APN: 29-11-30-004-047.000-006
- 12854 Longleaf Ln
- 9689 Exchange St
- 9664 Legare St Unit 2601
- 12956 Shandon Ln
- 12922 St Andrews
- 12974 Shandon Ln
- 10047 Perlita Place
- 10306 Tybalt Dr
- 13068 Lamarque Place
- 10150 Beresford Ct
- 12743 Locksley Place
- 10156 Bootham Close
- 10539 Ross Crossing
- 9046 Sparta Dr
- 10622 Howe Rd
- 9635 Shasta Dr
- 12606 Markay Dr
- 10443 Ringtail Place
- 8850 Tanner Dr
- 12207 Blue Sky Dr
