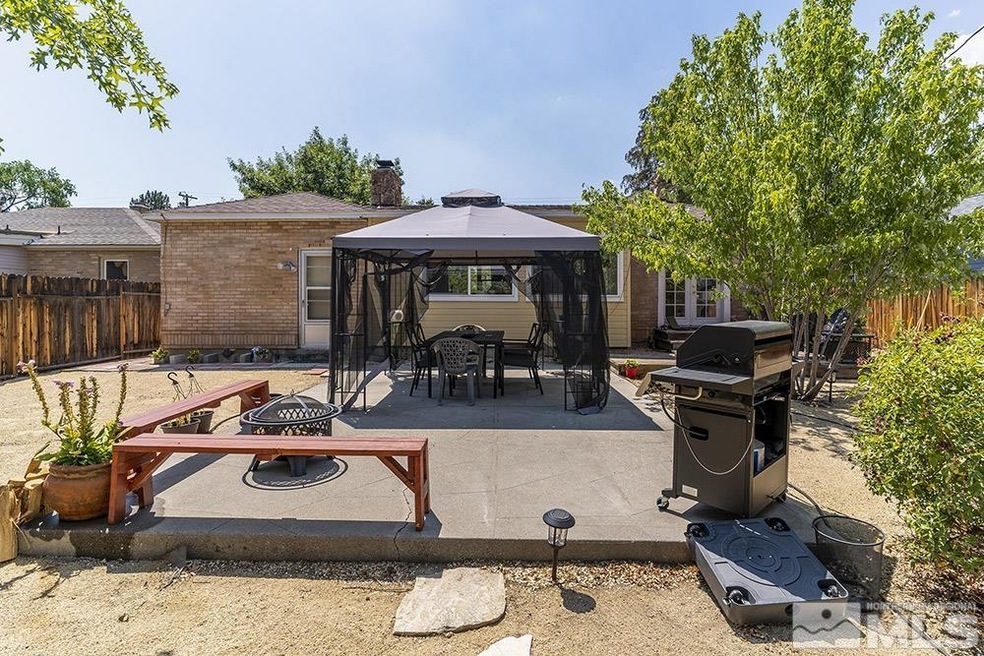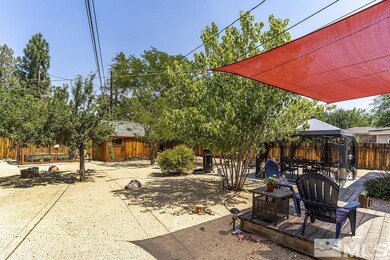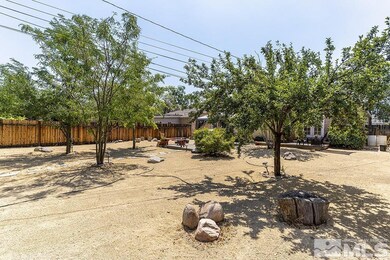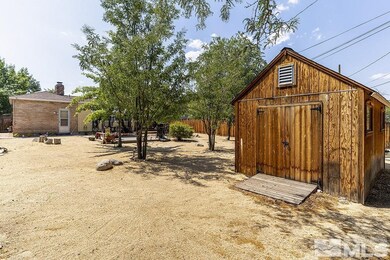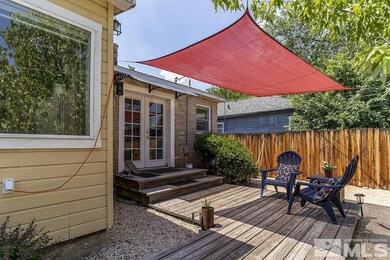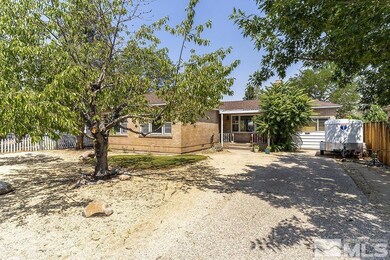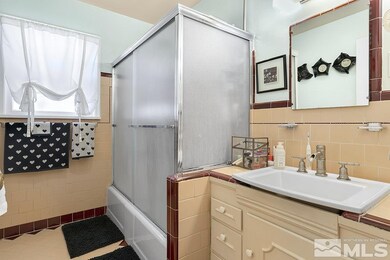
1285 Charles Dr Reno, NV 89509
Hunter Lake NeighborhoodEstimated Value: $511,000 - $697,000
Highlights
- Wood Flooring
- Bonus Room
- Breakfast Area or Nook
- Hunter Lake Elementary School Rated A-
- No HOA
- Storm Windows
About This Home
As of October 2021Excellent location, near schools, parks, shopping and restaurants. 2 Bedroom, plus bonus room space and 1 Bath. Large back yard with a storage shed and patio. A cozy fireplace in the living room. The kitchen and bathroom still have the original tile and they are in good condition. Low maintenance landscaping. *Home is under lease until August 31st 2022.
Last Agent to Sell the Property
Coldwell Banker Select Mt Rose License #S.52602 Listed on: 08/06/2021

Home Details
Home Type
- Single Family
Est. Annual Taxes
- $940
Year Built
- Built in 1950
Lot Details
- 9,148 Sq Ft Lot
- Back and Front Yard Fenced
- Landscaped
- Level Lot
- Front Yard Sprinklers
- Sprinklers on Timer
- Property is zoned SF
Home Design
- Brick or Stone Mason
- Pitched Roof
- Shingle Roof
- Composition Roof
- Wood Siding
- Vinyl Siding
- Stick Built Home
Interior Spaces
- 1,430 Sq Ft Home
- 1-Story Property
- Ceiling Fan
- Double Pane Windows
- Drapes & Rods
- Blinds
- Living Room with Fireplace
- Bonus Room
- Crawl Space
- Laundry Room
Kitchen
- Breakfast Area or Nook
- Breakfast Bar
- Built-In Oven
- Electric Oven
- Electric Cooktop
- Dishwasher
- Disposal
Flooring
- Wood
- Tile
- Vinyl
Bedrooms and Bathrooms
- 2 Bedrooms
- 1 Full Bathroom
Home Security
- Storm Windows
- Fire and Smoke Detector
Outdoor Features
- Patio
Schools
- Hunter Lake Elementary School
- Swope Middle School
- Reno High School
Utilities
- Cooling System Mounted To A Wall/Window
- Forced Air Heating System
- Heating System Uses Natural Gas
- Electric Water Heater
- Phone Available
- Cable TV Available
Community Details
- No Home Owners Association
Listing and Financial Details
- Home warranty included in the sale of the property
- Assessor Parcel Number 01025209
Ownership History
Purchase Details
Purchase Details
Home Financials for this Owner
Home Financials are based on the most recent Mortgage that was taken out on this home.Purchase Details
Purchase Details
Home Financials for this Owner
Home Financials are based on the most recent Mortgage that was taken out on this home.Purchase Details
Home Financials for this Owner
Home Financials are based on the most recent Mortgage that was taken out on this home.Purchase Details
Home Financials for this Owner
Home Financials are based on the most recent Mortgage that was taken out on this home.Purchase Details
Purchase Details
Home Financials for this Owner
Home Financials are based on the most recent Mortgage that was taken out on this home.Purchase Details
Purchase Details
Home Financials for this Owner
Home Financials are based on the most recent Mortgage that was taken out on this home.Purchase Details
Similar Homes in the area
Home Values in the Area
Average Home Value in this Area
Purchase History
| Date | Buyer | Sale Price | Title Company |
|---|---|---|---|
| Cuevas Jessica L | -- | None Listed On Document | |
| Costelloe Jessica L | $420,000 | Stewart Title Company Nv | |
| Skrdla Robert A | -- | None Available | |
| Skrdla Robert A | $160,000 | Western Title Company | |
| Skrdla Robert A | -- | Western Title Company | |
| Clemens Jeffrey Michael | $140,000 | First Centennial Reno | |
| Hines Gary | $138,000 | First Centennial Reno | |
| Harris Robert K | $105,001 | None Available | |
| Behan Philip | $300,000 | First Centennial Title Co | |
| Fuller Debbie M | $129,500 | First American Title | |
| Laughlin Dale N | $105,000 | Western Title Company Inc | |
| Sheahan Michael William | -- | -- |
Mortgage History
| Date | Status | Borrower | Loan Amount |
|---|---|---|---|
| Open | Cuevas Jessica L | $14,000 | |
| Previous Owner | Costelloe Jessica L | $412,392 | |
| Previous Owner | Clemens Jeffrey Michael | $140,000 | |
| Previous Owner | Behan Philip E | $30,000 | |
| Previous Owner | Behan Philip | $240,000 | |
| Previous Owner | Fuller Debbie M | $142,500 | |
| Previous Owner | Fuller Debbie M | $8,300 | |
| Previous Owner | Laughlin Dale N | $83,900 |
Property History
| Date | Event | Price | Change | Sq Ft Price |
|---|---|---|---|---|
| 10/08/2021 10/08/21 | Sold | $420,000 | 0.0% | $294 / Sq Ft |
| 08/26/2021 08/26/21 | Pending | -- | -- | -- |
| 08/06/2021 08/06/21 | For Sale | $420,000 | +162.5% | $294 / Sq Ft |
| 11/14/2012 11/14/12 | Sold | $160,000 | -1.8% | $126 / Sq Ft |
| 10/15/2012 10/15/12 | Pending | -- | -- | -- |
| 10/12/2012 10/12/12 | For Sale | $163,000 | -- | $128 / Sq Ft |
Tax History Compared to Growth
Tax History
| Year | Tax Paid | Tax Assessment Tax Assessment Total Assessment is a certain percentage of the fair market value that is determined by local assessors to be the total taxable value of land and additions on the property. | Land | Improvement |
|---|---|---|---|---|
| 2025 | $1,088 | $71,816 | $49,420 | $22,396 |
| 2024 | $1,088 | $68,900 | $46,760 | $22,140 |
| 2023 | $1,057 | $67,215 | $46,760 | $20,455 |
| 2022 | $1,027 | $55,166 | $38,500 | $16,666 |
| 2021 | $997 | $44,177 | $28,000 | $16,177 |
| 2020 | $936 | $43,690 | $27,650 | $16,040 |
| 2019 | $892 | $40,521 | $25,305 | $15,216 |
| 2018 | $853 | $32,916 | $18,305 | $14,611 |
| 2017 | $817 | $32,743 | $18,305 | $14,438 |
| 2016 | $796 | $27,318 | $12,880 | $14,438 |
| 2015 | $795 | $26,664 | $12,460 | $14,204 |
| 2014 | $763 | $24,608 | $11,410 | $13,198 |
| 2013 | -- | $20,099 | $7,315 | $12,784 |
Agents Affiliated with this Home
-
Richard Keillor

Seller's Agent in 2021
Richard Keillor
Coldwell Banker Select Mt Rose
(775) 813-7136
1 in this area
40 Total Sales
-
Jessica Torres

Buyer's Agent in 2021
Jessica Torres
Marmot Properties, LLC
(916) 765-7226
1 in this area
20 Total Sales
Map
Source: Northern Nevada Regional MLS
MLS Number: 210011599
APN: 010-252-09
- 1180 Forson Dr
- 1435 Palisade Dr
- 1435 Hunter Lake Dr
- 1550 Mount Rose St
- 1555 S Marsh Ave
- 1460 Westwood Dr
- 823 Arbutus St
- 1260 Marsh Ave
- 1495 Lillian Way
- 1900 Marla Dr
- 1895 Mayberry Dr
- 1701 Hunter Lake Dr
- 885 Cherry Ln
- 1665 Allen St
- 2195 W Plumb Ln
- 1430 Foster Dr
- 1290 Westwood Dr
- 1901 Marsh Ave
- 1465 Foster Dr
- 1780 Fairfield Ave
- 1285 Charles Dr
- 1275 Charles Dr
- 1295 Charles Dr
- 1265 Charles Dr
- 1325 Charles Dr
- 160 Mayberry Dr
- 170 Mayberry Dr
- 150 Mayberry Dr
- 180 Mayberry Dr
- 1290 Charles Dr
- 1276 Charles Dr
- 140 Mayberry Dr
- 1075 Memory Ln
- 1085 Memory Ln
- 1055 Memory Ln
- 1355 Charles Dr
- 130 Mayberry Dr
- 1105 Hardesty Dr
- 1270 Charles Dr
- 1130 Hardesty Dr
