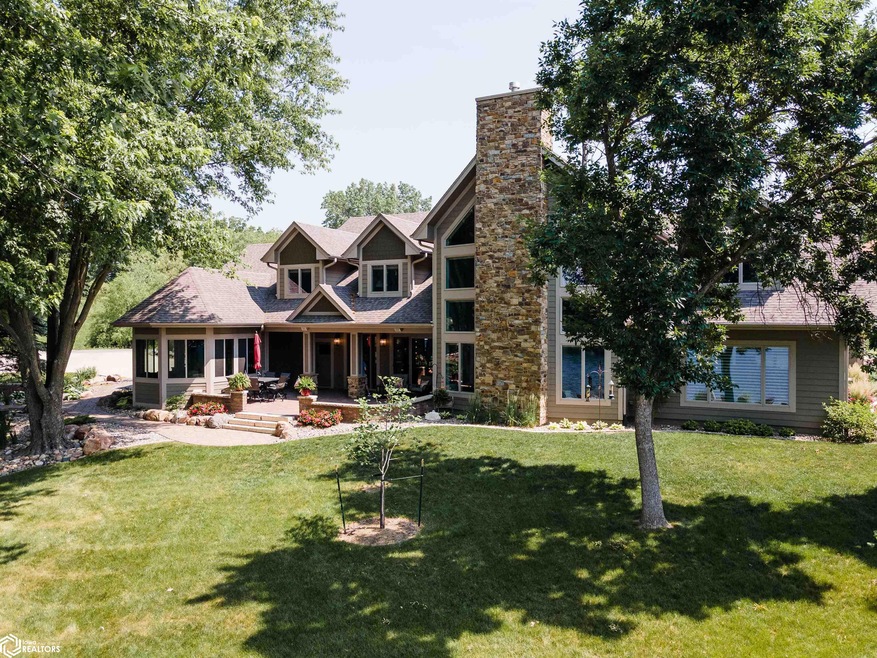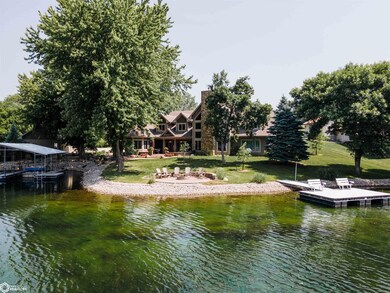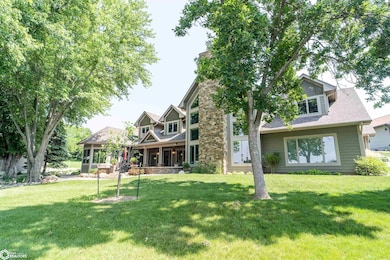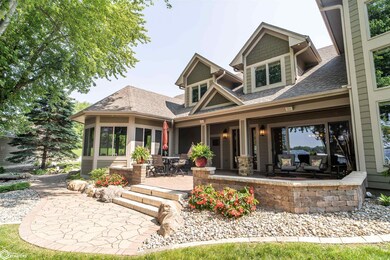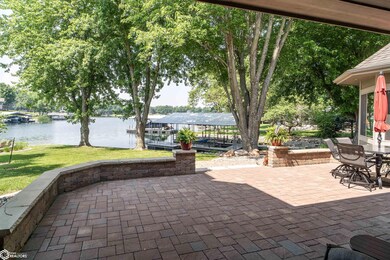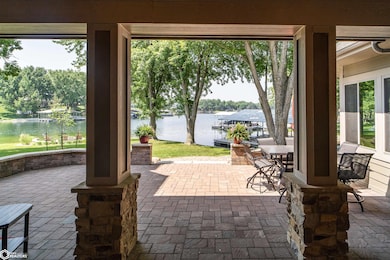
1285 Frontier Rd Ellston, IA 50074
Highlights
- Lake Front
- Panoramic View
- 4 Car Garage
- Dock Available
- 1 Fireplace
- Living Room
About This Home
As of November 2023BREATHTAKING describes this Sun Valley Lake executive home!The custom high end finishes and professional design features both inside and outside the home make this a property you have to see to believe!The main level of the home begins with an attached 2 car garage with heated epoxy floors, kitchenette, and an additional safe room.The dream kitchen has all top of the line appliances and a hidden walk in pantry.A large laundry/bathroom, beautiful family room with soaring vaulted ceilings and custom blinds, master bedroom with beautiful bathroom, and an additional bedroom/craft room with built ins round out this level.The second level is for the family, featuring 2 bedrooms&custom bunk room including a real pontoon play feature, another massive family room w game area and wet bar.Outside is the enclosed gazebo, mature trees&prestine landscaping.Another two stall garage includes work area and tons of storage! Enjoy the waterfront form the martini dock or the double floating dock!STUNNING!
Last Agent to Sell the Property
Stoney Oak Properties LLC License #*** Listed on: 06/08/2023
Home Details
Home Type
- Single Family
Est. Annual Taxes
- $17,826
Year Built
- Built in 2013
Lot Details
- Lot Dimensions are 188x193x114x133
- Lake Front
Property Views
- Lake
- Panoramic
Home Design
- Cement Board or Planked
Interior Spaces
- 6,085 Sq Ft Home
- 2-Story Property
- 1 Fireplace
- Family Room
- Living Room
- Dining Room
Bedrooms and Bathrooms
- 5 Bedrooms
Parking
- 4 Car Garage
- Heated Garage
- Insulated Garage
Utilities
- Geothermal Heating and Cooling
- Propane
Additional Features
- Stepless Entry
- Dock Available
Ownership History
Purchase Details
Home Financials for this Owner
Home Financials are based on the most recent Mortgage that was taken out on this home.Similar Homes in Ellston, IA
Home Values in the Area
Average Home Value in this Area
Purchase History
| Date | Type | Sale Price | Title Company |
|---|---|---|---|
| Warranty Deed | $1,875,000 | None Listed On Document |
Property History
| Date | Event | Price | Change | Sq Ft Price |
|---|---|---|---|---|
| 06/03/2025 06/03/25 | For Sale | $2,200,000 | +17.3% | $362 / Sq Ft |
| 11/14/2023 11/14/23 | Sold | $1,875,000 | -5.3% | $308 / Sq Ft |
| 10/12/2023 10/12/23 | Pending | -- | -- | -- |
| 08/31/2023 08/31/23 | Price Changed | $1,980,000 | -13.9% | $325 / Sq Ft |
| 06/08/2023 06/08/23 | For Sale | $2,300,000 | -- | $378 / Sq Ft |
Tax History Compared to Growth
Tax History
| Year | Tax Paid | Tax Assessment Tax Assessment Total Assessment is a certain percentage of the fair market value that is determined by local assessors to be the total taxable value of land and additions on the property. | Land | Improvement |
|---|---|---|---|---|
| 2024 | $17,524 | $1,578,259 | $446,096 | $1,132,163 |
| 2023 | $17,524 | $1,261,460 | $446,096 | $815,364 |
| 2022 | $17,826 | $1,111,877 | $446,096 | $665,781 |
| 2021 | $17,826 | $1,111,877 | $446,096 | $665,781 |
| 2020 | $14,846 | $907,862 | $250,594 | $657,268 |
| 2019 | $13,218 | $692,940 | $174,290 | $518,650 |
| 2018 | $12,890 | $692,940 | $174,290 | $518,650 |
| 2017 | $13,282 | $692,940 | $174,290 | $518,650 |
| 2016 | $12,988 | $676,490 | $0 | $0 |
| 2015 | $12,988 | $265,190 | $0 | $0 |
| 2014 | $5,076 | $157,840 | $0 | $0 |
Agents Affiliated with this Home
-
Cherri Vos

Seller's Agent in 2025
Cherri Vos
RE/MAX
(641) 340-1289
94 Total Sales
-
Jessica Brown

Seller's Agent in 2023
Jessica Brown
Stoney Oak Properties LLC
(515) 305-0500
123 Total Sales
Map
Source: NoCoast MLS
MLS Number: NOC6308583
APN: CA011478
- 1232 Frontier Rd
- 1291 Redbird Ln
- 376 Redbird Ln
- 1296 Bee Tree Ln
- 1273 Bee Tree Ln
- 1270 Bee Tree Ln
- 3157 Forest Dr
- 582 & 583 Overland Trail
- 3157 Fairview Place
- Lot 582 & 583 Trails End
- 3155 Overland Trail
- 1242 Valley Dr
- 3148 Fairview Place
- 3170 Mormon Trail
- 3358 Indian Point Dr
- 3356 Indian Point Dr
- 3304 Indian Point Dr
- 1304 Eden Rd
- 3316 Indian Point Dr
- 3334 Indian Point Dr
