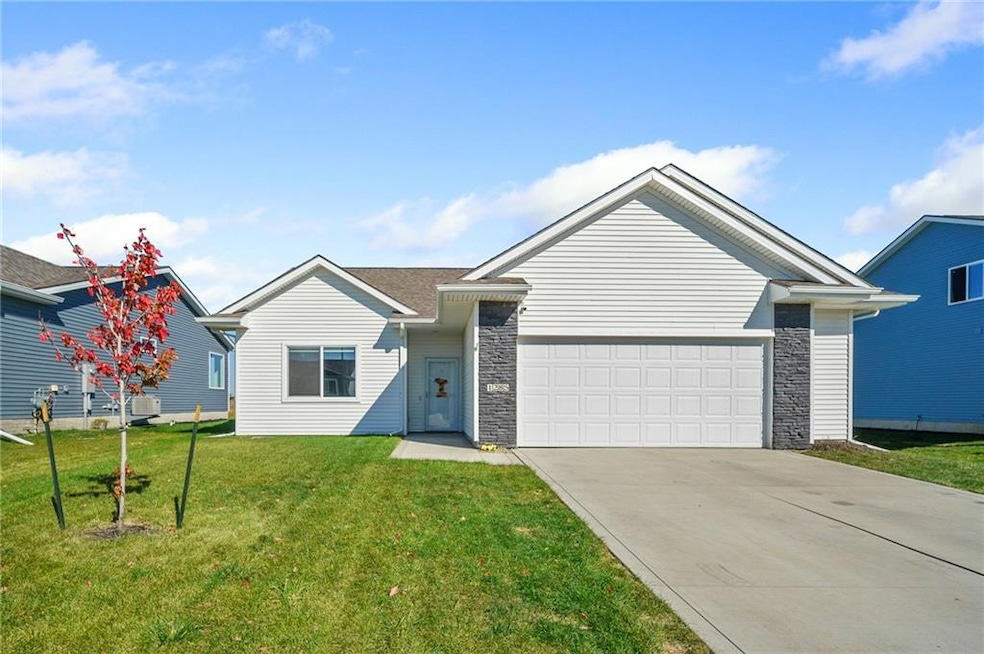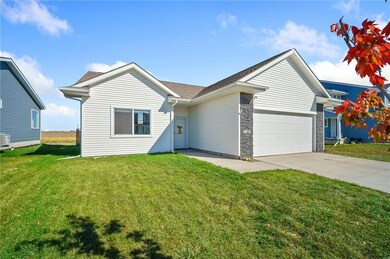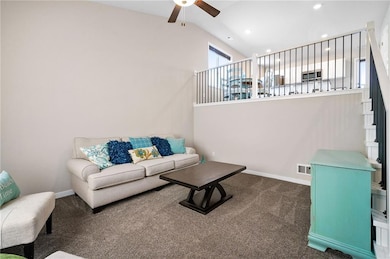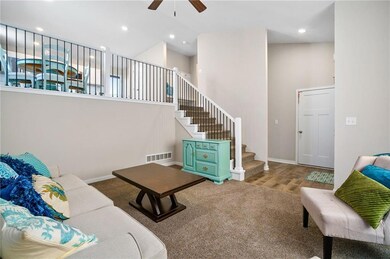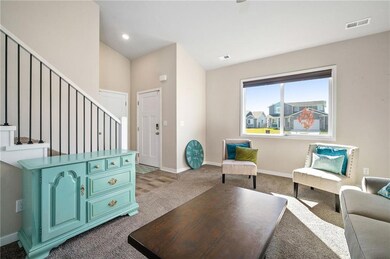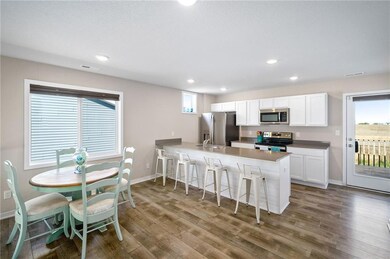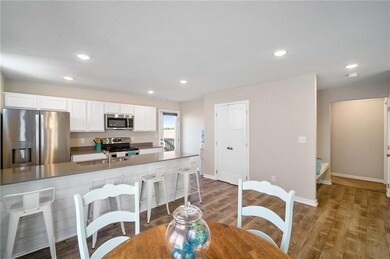
1285 Locust St Waukee, IA 50263
Estimated Value: $324,000 - $364,000
Highlights
- Deck
- Raised Ranch Architecture
- Shades
- Waukee Elementary School Rated A
- 1 Fireplace
- Eat-In Kitchen
About This Home
As of December 2022Welcome home to this popular Waukee Fillmore raised ranch plan built in 2020! *3 Bedrooms* 3 Full Bathrooms*1754 Total living square feet*1147 Square Feet on the main level*607 Finished Basement Square Feet with Daylight Windows*Two Living rooms*This dream eat-in kitchen is loaded with upgrades like stainless steel appliances, quartz countertops, white cabinets, a peninsula with bar seating, backsplash, LVP flooring, and quick access to the deck for additional living space and a stunning view!* The home features a spacious owner's suite with a stunning bath, and of course the huge walk-in closet. The lower level is spacious, including living room, one of the bedrooms, and a full bath for a perfect in-law or teen suite*Overssized 2.5 Car Attached Garage* Fully fenced back yard*Large unfinished space in lower level is perfect for a lover of all things woodworking, art, exercise, or sports training*Mudroom*All appliances included! Walking distance to Waukee Northwest. Public schools are Waukee Elementary, Prairieview School, and Waukee Northwest High School.
Home Details
Home Type
- Single Family
Est. Annual Taxes
- $1,826
Year Built
- Built in 2020
Lot Details
- 8,276 Sq Ft Lot
- Property is Fully Fenced
- Chain Link Fence
HOA Fees
- $13 Monthly HOA Fees
Home Design
- Raised Ranch Architecture
- Asphalt Shingled Roof
- Stone Siding
- Vinyl Siding
Interior Spaces
- 1,174 Sq Ft Home
- 1 Fireplace
- Shades
- Family Room Downstairs
- Dining Area
- Natural lighting in basement
Kitchen
- Eat-In Kitchen
- Stove
- Microwave
- Dishwasher
Flooring
- Carpet
- Laminate
- Vinyl
Bedrooms and Bathrooms
Laundry
- Laundry on main level
- Dryer
- Washer
Parking
- 2 Car Attached Garage
- Driveway
Outdoor Features
- Deck
Utilities
- Forced Air Heating and Cooling System
- Cable TV Available
Community Details
- Stanbrough Realty Association
- Built by Greenland Homes
Listing and Financial Details
- Assessor Parcel Number 1232261004
Ownership History
Purchase Details
Home Financials for this Owner
Home Financials are based on the most recent Mortgage that was taken out on this home.Purchase Details
Home Financials for this Owner
Home Financials are based on the most recent Mortgage that was taken out on this home.Purchase Details
Home Financials for this Owner
Home Financials are based on the most recent Mortgage that was taken out on this home.Similar Homes in Waukee, IA
Home Values in the Area
Average Home Value in this Area
Purchase History
| Date | Buyer | Sale Price | Title Company |
|---|---|---|---|
| Stonehocker Kimberley Ann | $329,000 | -- | |
| Wall Gregory | $325,000 | -- | |
| Greenland Homes Inc | $60,000 | None Available |
Mortgage History
| Date | Status | Borrower | Loan Amount |
|---|---|---|---|
| Open | Stonehocker Kimberley Ann | $16,150 | |
| Open | Stonehocker Kimberley Ann | $263,200 | |
| Previous Owner | Wall Gregory | $292,500 | |
| Previous Owner | Greenland Homes Incorporated | $217,911 | |
| Previous Owner | Greenland Homes Inc | $217,911 |
Property History
| Date | Event | Price | Change | Sq Ft Price |
|---|---|---|---|---|
| 12/01/2022 12/01/22 | Sold | $329,000 | 0.0% | $280 / Sq Ft |
| 10/17/2022 10/17/22 | Pending | -- | -- | -- |
| 10/13/2022 10/13/22 | For Sale | $329,000 | +1.2% | $280 / Sq Ft |
| 05/26/2022 05/26/22 | Sold | $325,000 | 0.0% | $275 / Sq Ft |
| 05/26/2022 05/26/22 | Pending | -- | -- | -- |
| 02/23/2022 02/23/22 | For Sale | $325,000 | +18.3% | $275 / Sq Ft |
| 04/30/2021 04/30/21 | Pending | -- | -- | -- |
| 04/26/2021 04/26/21 | Sold | $274,800 | +0.8% | $232 / Sq Ft |
| 08/06/2020 08/06/20 | For Sale | $272,500 | -- | $231 / Sq Ft |
Tax History Compared to Growth
Tax History
| Year | Tax Paid | Tax Assessment Tax Assessment Total Assessment is a certain percentage of the fair market value that is determined by local assessors to be the total taxable value of land and additions on the property. | Land | Improvement |
|---|---|---|---|---|
| 2023 | $5,522 | $316,670 | $70,000 | $246,670 |
| 2022 | $1,826 | $284,140 | $70,000 | $214,140 |
| 2021 | $1,826 | $95,000 | $70,000 | $25,000 |
| 2020 | $8 | $340 | $340 | $0 |
Agents Affiliated with this Home
-
Cody Bilyeu

Seller's Agent in 2022
Cody Bilyeu
RE/MAX
(515) 779-6640
117 in this area
248 Total Sales
-
Stephanie Thomas

Seller's Agent in 2022
Stephanie Thomas
RE/MAX
(515) 771-7788
12 in this area
186 Total Sales
-
Tiffany Murphy
T
Buyer's Agent in 2022
Tiffany Murphy
BHHS First Realty Westown
(515) 822-2664
3 in this area
40 Total Sales
-
Tammy Heckart

Seller Co-Listing Agent in 2021
Tammy Heckart
RE/MAX
(515) 599-8807
273 in this area
1,393 Total Sales
Map
Source: Des Moines Area Association of REALTORS®
MLS Number: 661965
APN: 12-32-261-004
- 1170 Cedar St
- 1195 Locust St
- 1380 Locust St
- 1400 Locust St
- 1355 Locust St
- 1365 Locust St
- 1375 Locust St
- 1370 Cedar St
- 1375 Cedar St
- 1365 Cedar St
- 1350 Cedar St
- 1360 Cedar St
- 1255 Spruce St
- 1080 Locust St
- 1085 Spruce St
- 1415 Northview Dr
- 1395 Northview Dr
- 1405 Northview Dr
- 1350 Northview Dr
- 1360 Northview Dr
