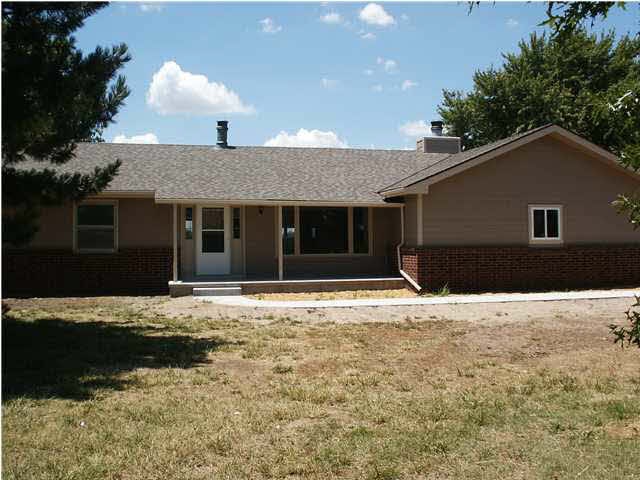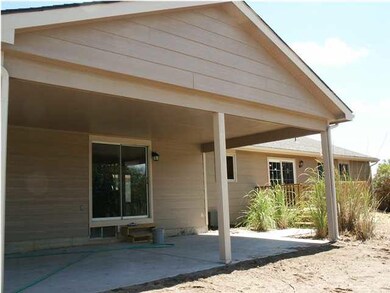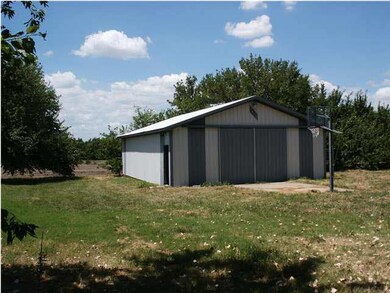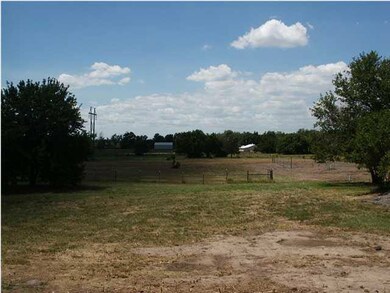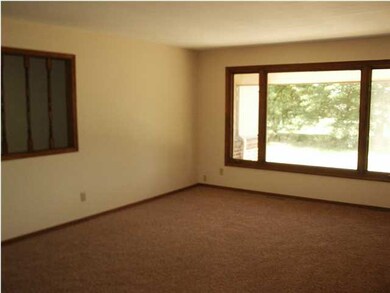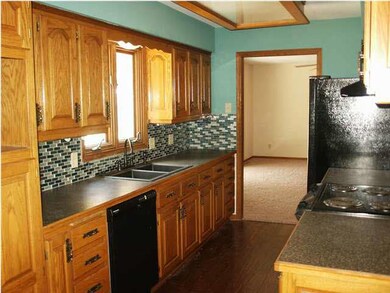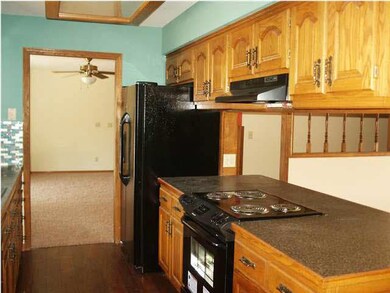
1285 N Osage Rd Mulvane, KS 67110
Highlights
- In Ground Pool
- Multiple Fireplaces
- Wood Flooring
- Deck
- Ranch Style House
- Covered patio or porch
About This Home
As of July 2013Sold before MLS entry. Totally updated and remodeled.
Last Agent to Sell the Property
RE/MAX Associates License #BR00036937 Listed on: 05/10/2013
Home Details
Home Type
- Single Family
Est. Annual Taxes
- $2,549
Year Built
- Built in 1983
Lot Details
- 4.7 Acre Lot
- Cul-De-Sac
Home Design
- Ranch Style House
- Frame Construction
- Composition Roof
Interior Spaces
- Ceiling Fan
- Multiple Fireplaces
- Wood Burning Fireplace
- Free Standing Fireplace
- Self Contained Fireplace Unit Or Insert
- Fireplace Features Blower Fan
- Attached Fireplace Door
- Family Room with Fireplace
- Combination Kitchen and Dining Room
- Recreation Room with Fireplace
- Wood Flooring
Kitchen
- Oven or Range
- Electric Cooktop
- Range Hood
- Dishwasher
- Disposal
Bedrooms and Bathrooms
- 4 Bedrooms
- En-Suite Primary Bedroom
- Shower Only
Laundry
- Laundry on main level
- 220 Volts In Laundry
Finished Basement
- Walk-Out Basement
- Basement Fills Entire Space Under The House
- Bedroom in Basement
- Finished Basement Bathroom
Home Security
- Storm Windows
- Storm Doors
Parking
- 2 Car Attached Garage
- Garage Door Opener
Outdoor Features
- In Ground Pool
- Deck
- Covered patio or porch
- Outdoor Storage
- Outbuilding
- Rain Gutters
Schools
- Mulvane/Munson Elementary School
- Mulvane Middle School
- Mulvane High School
Utilities
- Forced Air Heating and Cooling System
- Private Water Source
- Lagoon System
Community Details
- Osage Acres Subdivision
Ownership History
Purchase Details
Home Financials for this Owner
Home Financials are based on the most recent Mortgage that was taken out on this home.Purchase Details
Home Financials for this Owner
Home Financials are based on the most recent Mortgage that was taken out on this home.Purchase Details
Similar Homes in Mulvane, KS
Home Values in the Area
Average Home Value in this Area
Purchase History
| Date | Type | Sale Price | Title Company |
|---|---|---|---|
| Joint Tenancy Deed | -- | -- | |
| Warranty Deed | -- | -- | |
| Sheriffs Deed | $181,570 | -- |
Mortgage History
| Date | Status | Loan Amount | Loan Type |
|---|---|---|---|
| Open | $210,425 | No Value Available | |
| Previous Owner | $163,300 | No Value Available |
Property History
| Date | Event | Price | Change | Sq Ft Price |
|---|---|---|---|---|
| 07/19/2013 07/19/13 | Sold | -- | -- | -- |
| 05/10/2013 05/10/13 | Pending | -- | -- | -- |
| 05/10/2013 05/10/13 | For Sale | $221,500 | +48.0% | $92 / Sq Ft |
| 12/21/2012 12/21/12 | Sold | -- | -- | -- |
| 12/12/2012 12/12/12 | Pending | -- | -- | -- |
| 09/10/2012 09/10/12 | For Sale | $149,700 | -- | $94 / Sq Ft |
Tax History Compared to Growth
Tax History
| Year | Tax Paid | Tax Assessment Tax Assessment Total Assessment is a certain percentage of the fair market value that is determined by local assessors to be the total taxable value of land and additions on the property. | Land | Improvement |
|---|---|---|---|---|
| 2024 | $5,676 | $41,455 | $10,448 | $31,007 |
| 2023 | $5,286 | $38,744 | $7,904 | $30,840 |
| 2022 | $4,846 | $34,580 | $5,352 | $29,228 |
| 2021 | $4,591 | $33,077 | $4,981 | $28,096 |
| 2020 | $4,310 | $31,291 | $5,003 | $26,288 |
| 2019 | $4,240 | $29,817 | $4,219 | $25,598 |
| 2018 | $3,617 | $27,037 | $3,156 | $23,881 |
| 2017 | $3,573 | $25,990 | $3,156 | $22,834 |
| 2016 | $3,483 | $25,990 | $2,899 | $23,091 |
| 2015 | -- | $25,991 | $2,427 | $23,564 |
| 2014 | -- | $23,933 | $2,169 | $21,764 |
Agents Affiliated with this Home
-
MAX MCCANN
M
Seller's Agent in 2013
MAX MCCANN
RE/MAX Associates
(316) 641-1234
62 Total Sales
-
B
Seller's Agent in 2012
BOB ALLEN
Realty Executives
Map
Source: South Central Kansas MLS
MLS Number: 355435
APN: 015-15-0-00-00-005.00-0
- 1277 N Osage Rd
- 1310 N Cleveland Rd
- 000 N River Rd
- 00 N River Rd
- 1404 N Greenwich Rd
- 1611 E 119th St
- 1629 E 119th St S
- 522 Arbor St
- 722 S College Ave
- 5.09 Acres E 111th St S
- 12209 E 111th St S
- 702 S Central Ave
- 15700 E 119th St S
- 11822 E 111th St S
- 506 Ridge Point Dr
- 506 S Central Ave
- 516 Moy Ln
- 617 Erin Ln
- 519 E Helbert St
- 708 Wendy Kay Ln
