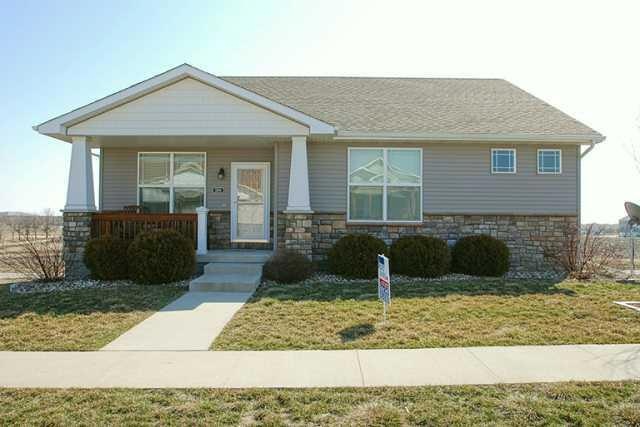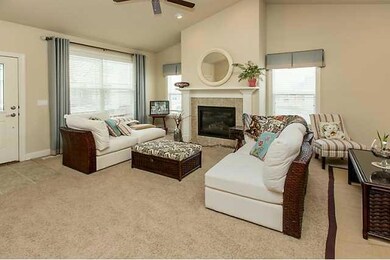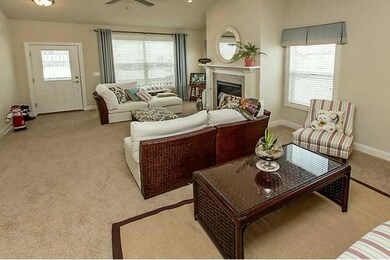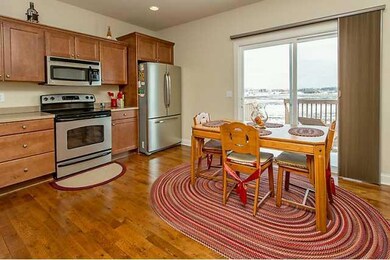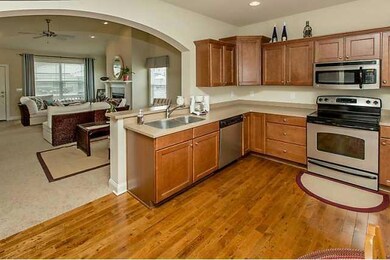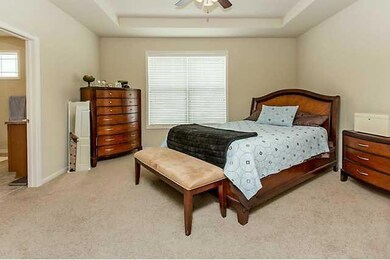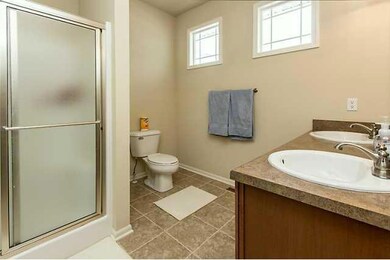
1285 SE Waddell Way Waukee, IA 50263
Highlights
- Ranch Style House
- Wood Flooring
- Recreation Facilities
- Waukee Elementary School Rated A
- 1 Fireplace
- Formal Dining Room
About This Home
As of February 2021Bright and light ranch home with a cottage feel. Large front porch leads you too very open living, dining and eat in kitchen. The spacious kitchen features maple cabinets, hardwood floors, solid surface counter tops, clean steel appliances, walk-in pantry and leads directly to the cedar deck. The Master Suite has a double vanity and large walk in closet. This home features upgraded carpet, tile and hardwood flooring throughout. Gorgeous custom window treatments stay with the home along with all appliances including washer and dryer. Washer and dryer on main level. The walkout basement with finished family room. Plenty of storage. Association maintains lawn care and snow removal. Never shovel or mow again. Just down street from community clubhouse and pool. Prepare to be impressed with this immaculate home.
Home Details
Home Type
- Single Family
Est. Annual Taxes
- $4,260
Year Built
- Built in 2008
Lot Details
- 6,856 Sq Ft Lot
- Property is zoned PUD
HOA Fees
- $100 Monthly HOA Fees
Home Design
- Ranch Style House
- Asphalt Shingled Roof
- Vinyl Siding
Interior Spaces
- 1,568 Sq Ft Home
- 1 Fireplace
- Drapes & Rods
- Formal Dining Room
- Fire and Smoke Detector
Kitchen
- Stove
- Microwave
- Dishwasher
Flooring
- Wood
- Carpet
- Tile
Bedrooms and Bathrooms
- 3 Main Level Bedrooms
Laundry
- Laundry on main level
- Dryer
- Washer
Basement
- Walk-Out Basement
- Partial Basement
Parking
- 2 Car Attached Garage
- Driveway
Utilities
- Forced Air Heating and Cooling System
- Cable TV Available
Listing and Financial Details
- Assessor Parcel Number 1605236005
Community Details
Overview
- Built by Hubbell Homes
Recreation
- Recreation Facilities
Ownership History
Purchase Details
Home Financials for this Owner
Home Financials are based on the most recent Mortgage that was taken out on this home.Purchase Details
Home Financials for this Owner
Home Financials are based on the most recent Mortgage that was taken out on this home.Purchase Details
Home Financials for this Owner
Home Financials are based on the most recent Mortgage that was taken out on this home.Similar Homes in Waukee, IA
Home Values in the Area
Average Home Value in this Area
Purchase History
| Date | Type | Sale Price | Title Company |
|---|---|---|---|
| Warranty Deed | $287,000 | None Available | |
| Warranty Deed | $205,000 | None Available | |
| Warranty Deed | $217,000 | None Available |
Mortgage History
| Date | Status | Loan Amount | Loan Type |
|---|---|---|---|
| Open | $201,950 | New Conventional | |
| Previous Owner | $85,000 | New Conventional | |
| Previous Owner | $85,000 | New Conventional | |
| Previous Owner | $156,900 | Adjustable Rate Mortgage/ARM | |
| Previous Owner | $157,000 | New Conventional |
Property History
| Date | Event | Price | Change | Sq Ft Price |
|---|---|---|---|---|
| 02/05/2021 02/05/21 | Sold | $286,950 | -1.0% | $183 / Sq Ft |
| 02/05/2021 02/05/21 | Pending | -- | -- | -- |
| 12/23/2020 12/23/20 | For Sale | $289,900 | +41.4% | $185 / Sq Ft |
| 08/01/2013 08/01/13 | Sold | $205,000 | -2.3% | $131 / Sq Ft |
| 08/01/2013 08/01/13 | Pending | -- | -- | -- |
| 02/01/2013 02/01/13 | For Sale | $209,900 | -- | $134 / Sq Ft |
Tax History Compared to Growth
Tax History
| Year | Tax Paid | Tax Assessment Tax Assessment Total Assessment is a certain percentage of the fair market value that is determined by local assessors to be the total taxable value of land and additions on the property. | Land | Improvement |
|---|---|---|---|---|
| 2023 | $5,256 | $299,540 | $55,000 | $244,540 |
| 2022 | $4,422 | $270,540 | $55,000 | $215,540 |
| 2021 | $4,422 | $230,150 | $45,000 | $185,150 |
| 2020 | $4,472 | $224,300 | $45,000 | $179,300 |
| 2019 | $4,602 | $224,300 | $45,000 | $179,300 |
| 2018 | $4,602 | $219,570 | $45,000 | $174,570 |
| 2017 | $4,462 | $219,570 | $45,000 | $174,570 |
| 2016 | $4,162 | $212,820 | $40,000 | $172,820 |
| 2015 | $4,044 | $203,360 | $0 | $0 |
| 2014 | $3,764 | $194,760 | $0 | $0 |
Agents Affiliated with this Home
-
Susan Sanders

Seller's Agent in 2021
Susan Sanders
Keller Williams Realty GDM
(515) 770-7635
5 in this area
50 Total Sales
-
Karoline Benskin

Buyer's Agent in 2021
Karoline Benskin
Keller Williams Realty GDM
(515) 710-9081
2 in this area
66 Total Sales
-
Katie Sell

Seller's Agent in 2013
Katie Sell
Iowa Realty Mills Crossing
(515) 419-7564
16 in this area
88 Total Sales
Map
Source: Des Moines Area Association of REALTORS®
MLS Number: 412179
APN: 16-05-236-005
- 120 SE Booth Ave
- 223 SE Booth Ave
- 1998 S Warrior Ln
- 2026 S Warrior Ln
- 2024 S Warrior Ln
- 2022 S Warrior Ln
- 1996 S Warrior Ln
- 1993 S Warrior Ln
- 130 Broderick Dr
- 155 SE Kellerman Ln
- 1585 Snyder St
- 1456 SE La Grant Pkwy
- 325 SE Rosenkranz Dr
- 1060 Myles Ct
- 1416 SE Primrose Ln
- 1720 SE Waddell Way
- 425 NW Woodmoor Dr
- 395 NW Compass Ave
- 355 NW Woodmoor Dr
- 70 NW Wilder Ct
