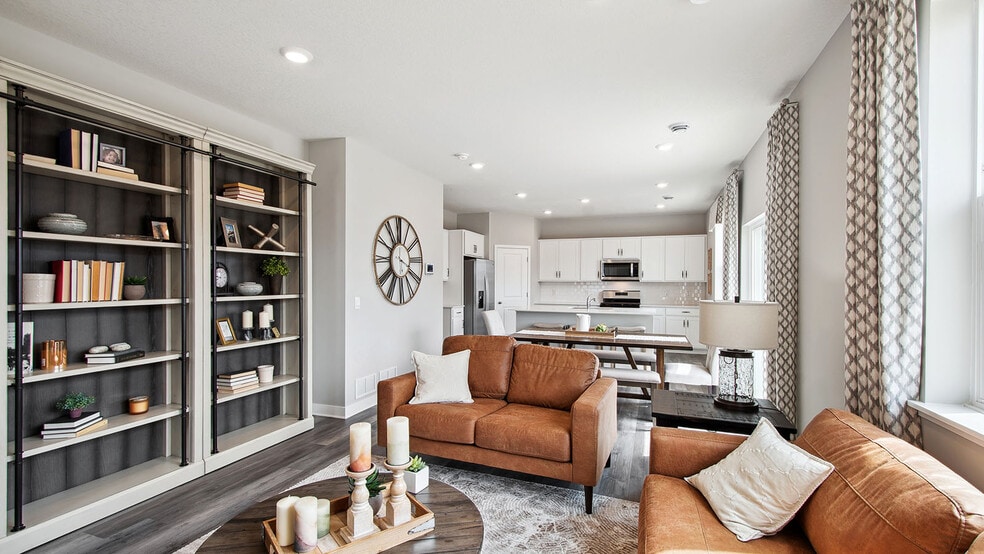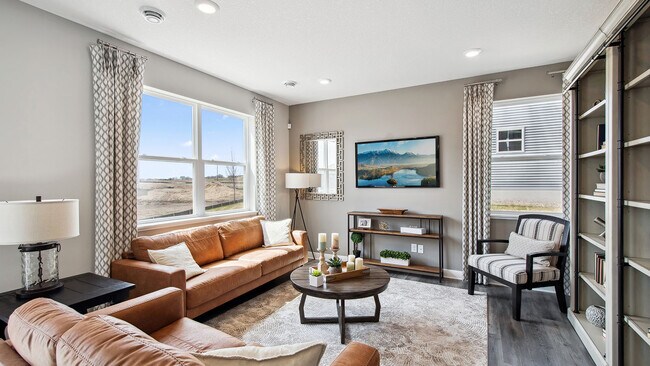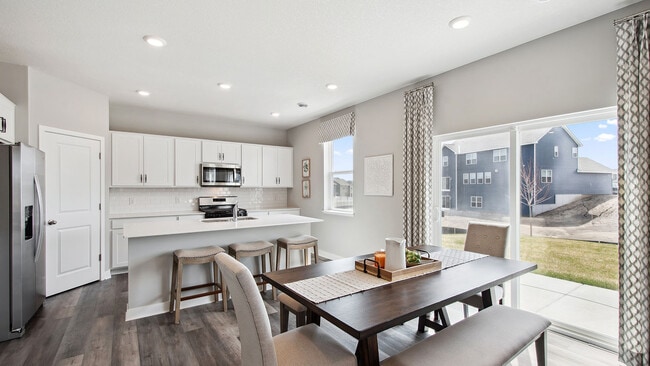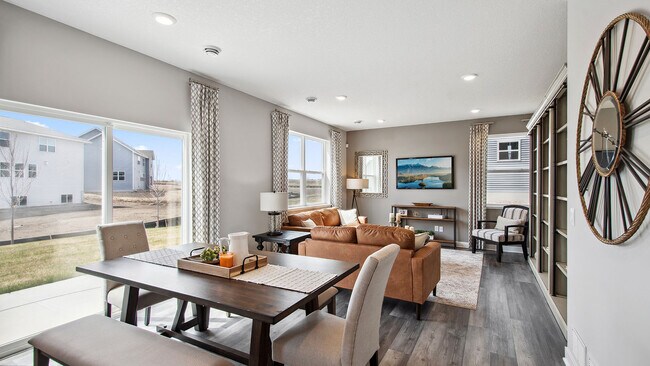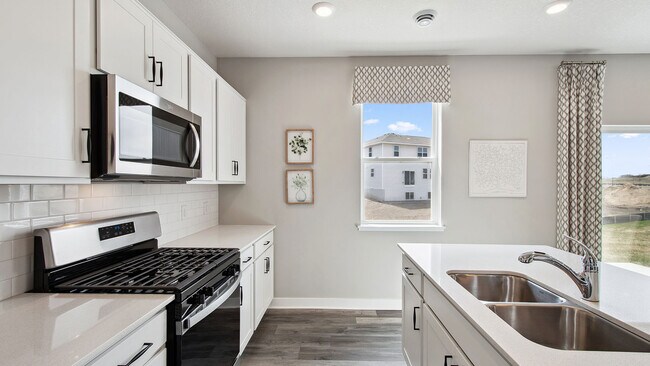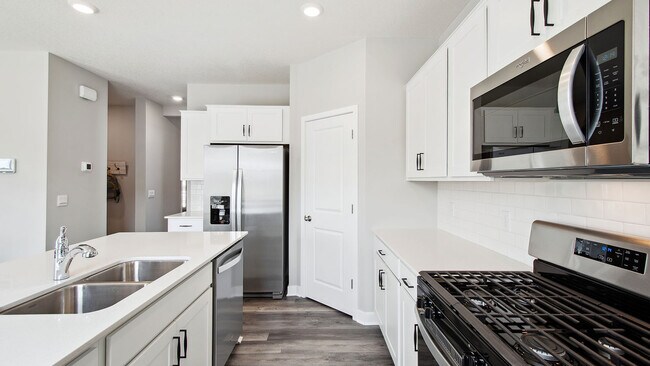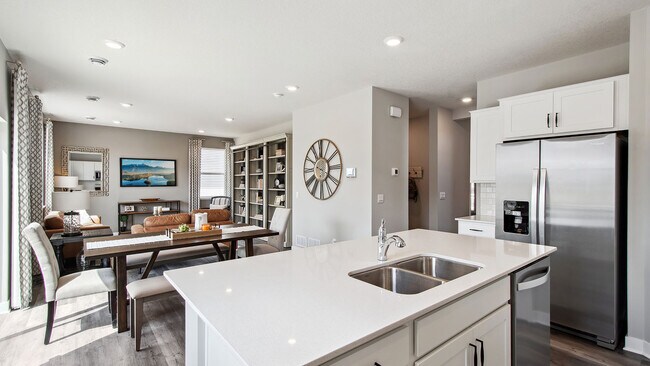
12858 Lawrence Way Rogers, MN 55374
Big Woods - Express SeriesEstimated payment $2,951/month
Highlights
- New Construction
- Walk-In Pantry
- Park
- Rogers Elementary School Rated A-
- Fireplace
- Laundry Room
About This Home
Meet The Holcombe, a new home with charming curb appeal at 12858 Lawrence Way at Big Woods in Rogers, Minnesota. The interior is immediately very inviting with a spacious family room that is open to the kitchen and dinette. The kitchen is a highlight of the home with a corner walk-in pantry, beautiful quartz countertops, an island with breakfast bar, tiled backsplash, cabinet hardware and stainless-steel appliances. The family room has a modern electric fireplace and hard flooring throughout. Outdoors lovers will enjoy the concrete patio. Need to work from home? The Holcombe has a private study/flex room on the main level as well. The upper level features a loft for expanded living space, conveniently located laundry room, and four bedrooms. Relax in the luxury bedroom suite with a private bath and walk-in closet. D.R. Horton homes include designer inspired interior packages and come with the America’s Smart Home industry-leading suite of smart home products such as a Qolsys IQ Panel, Kwikset smart locks, smart switches, video doorbell and more! * Images are representational only and will vary from the homes as built. Images are of model home and may include custom design features not available in other homes.
Sales Office
| Monday - Saturday |
11:00 AM - 6:00 PM
|
| Sunday |
12:00 PM - 6:00 PM
|
Home Details
Home Type
- Single Family
Parking
- 3 Car Garage
Home Design
- New Construction
Interior Spaces
- 2-Story Property
- Fireplace
- Walk-In Pantry
- Laundry Room
Bedrooms and Bathrooms
- 4 Bedrooms
Community Details
Overview
- Property has a Home Owners Association
Recreation
- Park
Map
Other Move In Ready Homes in Big Woods - Express Series
About the Builder
- Big Woods - Express Series
- 12802 Williams Ct
- 24173 Williams Rd
- Big Woods - Townhomes
- Big Woods - Tradition
- Harvest View - Express Select
- 23548 Ashbury Dr
- 23616 Ashbury Dr
- Skye Meadows - Liberty Collection
- Towns at Fox Creek
- 23172 Willow Dr
- 12723 Farnham Ln
- 12648 Garden Meadow Ln
- 12732 Farnham Ln
- Skye Meadows - Venture Collection
- 22201 Jed Dr
- 22448 Isla Way
- 22420 Isla Way
- 22408 Isla Way
- 12224 Aurora Ave
