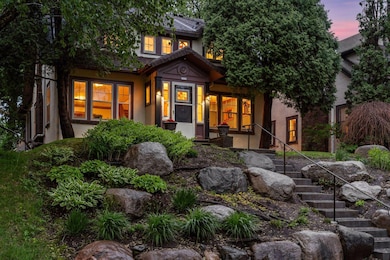
1286 Fairmount Ave Saint Paul, MN 55105
Macalester-Groveland NeighborhoodEstimated payment $4,409/month
Highlights
- Very Popular Property
- Deck
- Stainless Steel Appliances
- Randolph Heights Elementary School Rated A-
- No HOA
- The kitchen features windows
About This Home
Welcome to 1286 Fairmount Avenue, a perfect blend of historic charm and modern living nestled in the heart of Saint Paul's coveted Macalester-Groveland neighborhood. This home seamlessly blends classic character with modern comforts offering an inviting space for everyday living and entertaining. Step inside to discover a harmonious blend of original hardwood flooring and woodwork. The spacious living room features a brick fireplace with built-ins, creating a warm and welcoming ambiance. The kitchen boasts stainless steel appliances, granite countertops and a breakfast bar, blending functionality and style. Upstairs, you'll find the primary suite with a walk-in closet and full ensuite. An additional 3 bedrooms and full bath are also on the upper level. An unfinished basement offers ample storage or potential for customization. Located in the vibrant Macalester-Groveland neighborhood, residents enjoy proximity to local shops, parks, restaurants and more!
Open House Schedule
-
Saturday, May 31, 202512:00 to 2:00 pm5/31/2025 12:00:00 PM +00:005/31/2025 2:00:00 PM +00:00Add to Calendar
Home Details
Home Type
- Single Family
Est. Annual Taxes
- $9,236
Year Built
- Built in 1923
Lot Details
- 5,968 Sq Ft Lot
- Lot Dimensions are 40x151x39x151
Parking
- 2 Car Garage
Home Design
- Unfinished Walls
Interior Spaces
- 2,379 Sq Ft Home
- 2-Story Property
- Wood Burning Fireplace
- Family Room
- Living Room with Fireplace
- Basement Fills Entire Space Under The House
- Dryer
Kitchen
- Range
- Microwave
- Dishwasher
- Stainless Steel Appliances
- The kitchen features windows
Bedrooms and Bathrooms
- 4 Bedrooms
- 2 Full Bathrooms
Outdoor Features
- Deck
Utilities
- Heat Pump System
- Boiler Heating System
- Radiant Heating System
- 200+ Amp Service
Community Details
- No Home Owners Association
- Stinsons Blvd Subdivision
Listing and Financial Details
- Assessor Parcel Number 032823430082
Map
Home Values in the Area
Average Home Value in this Area
Tax History
| Year | Tax Paid | Tax Assessment Tax Assessment Total Assessment is a certain percentage of the fair market value that is determined by local assessors to be the total taxable value of land and additions on the property. | Land | Improvement |
|---|---|---|---|---|
| 2023 | $9,556 | $561,200 | $129,800 | $431,400 |
| 2022 | $8,762 | $552,900 | $129,800 | $423,100 |
| 2021 | $8,614 | $492,800 | $129,800 | $363,000 |
| 2020 | $9,520 | $500,800 | $129,800 | $371,000 |
| 2019 | $9,106 | $515,000 | $129,800 | $385,200 |
| 2018 | $7,508 | $479,900 | $129,800 | $350,100 |
| 2017 | $7,502 | $443,700 | $129,800 | $313,900 |
| 2016 | $7,824 | $0 | $0 | $0 |
| 2015 | $7,790 | $443,700 | $119,000 | $324,700 |
| 2014 | $7,160 | $0 | $0 | $0 |
Property History
| Date | Event | Price | Change | Sq Ft Price |
|---|---|---|---|---|
| 05/29/2025 05/29/25 | For Sale | $650,000 | -- | $273 / Sq Ft |
Purchase History
| Date | Type | Sale Price | Title Company |
|---|---|---|---|
| Warranty Deed | $295,100 | -- |
Mortgage History
| Date | Status | Loan Amount | Loan Type |
|---|---|---|---|
| Open | $24,700 | Credit Line Revolving | |
| Open | $406,000 | New Conventional |
Similar Homes in Saint Paul, MN
Source: NorthstarMLS
MLS Number: 6679017
APN: 03-28-23-43-0082
- 1310 Fairmount Ave
- 1231 Osceola Ave
- 1366 Osceola Ave
- 1323 Lincoln Ave
- 1264 Grand Ave
- 1362 Saint Clair Ave
- 1241 Stanford Ave
- 1156 Osceola Ave
- 1181 Lincoln Ave
- 1229 Stanford Ave
- 1386 Berkeley Ave
- 1156 Lincoln Ave
- 1174 Grand Ave Unit 301
- 1155 Lincoln Ave
- 1291 Summit Ave
- 197 Lexington Pkwy S
- 1181 Edgcumbe Rd Unit 310
- 1181 Edgcumbe Rd Unit 707
- 1181 Edgcumbe Rd Unit 1112
- 1181 Edgcumbe Rd Unit 405






