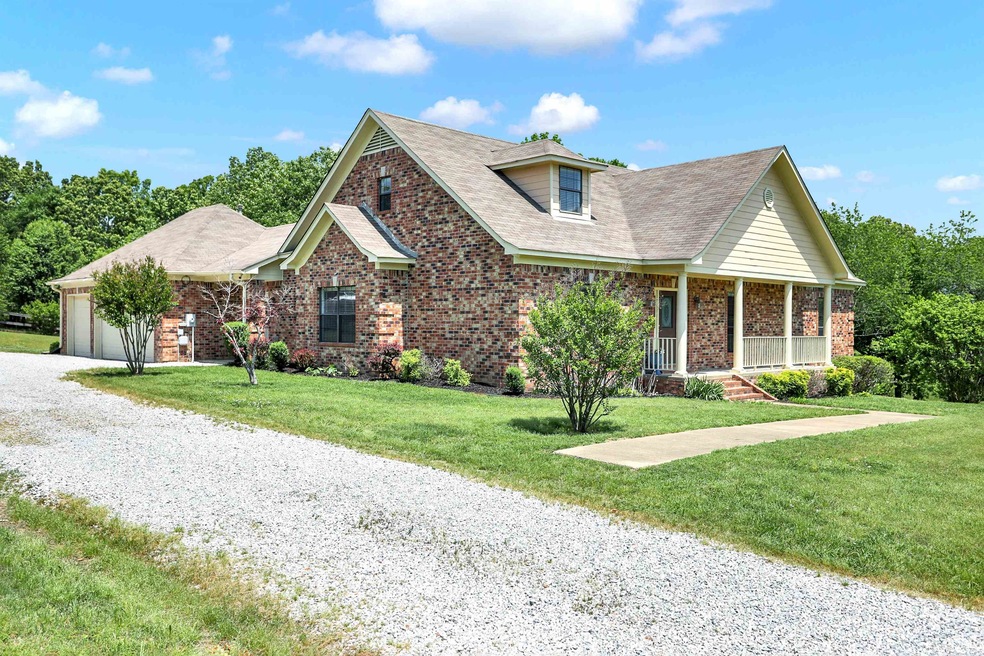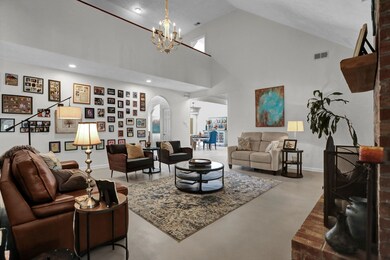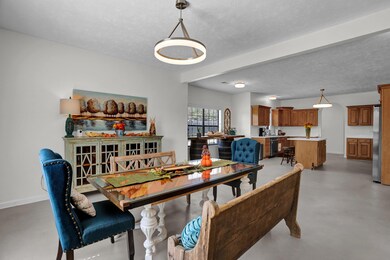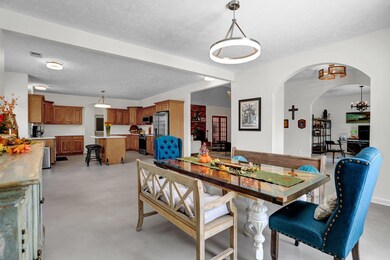PENDING
$9K PRICE DROP
12860 Pine Crest Dr Olive Branch, MS 38654
Center Hill NeighborhoodEstimated payment $2,699/month
Total Views
8,434
4
Beds
3.5
Baths
3,800-3,999
Sq Ft
$122
Price per Sq Ft
Highlights
- Barn or Stable
- Lake On Lot
- Vaulted Ceiling
- Center Hill Elementary School Rated A-
- Updated Kitchen
- Traditional Architecture
About This Home
This home 4 bed, 3.5 bath home is located on 2.61 Acres of land which includes a rustic barn and a fishing pond. Back acres are Fenced for animals, lower area has garden and area for growing food etc. The UPDATED Home. Very comfortable, OPEN KITCHEN and Dining for entertaining Living room has double sided fireplace with Den on other side leading to open air patio to relax 1 Bed down w private bath Primary Down w Bath, 3rd Bed up w bath OFFICE on Front, 3 Car Garage New appliances New
Home Details
Home Type
- Single Family
Year Built
- Built in 2003
Lot Details
- Wood Fence
- Landscaped
- Few Trees
Home Design
- Traditional Architecture
- Brick Veneer
Interior Spaces
- 3,800-3,999 Sq Ft Home
- 3,900 Sq Ft Home
- 2-Story Property
- Smooth Ceilings
- Vaulted Ceiling
- Ceiling Fan
- 1 Fireplace
- Some Wood Windows
- Double Pane Windows
- Great Room
- Separate Formal Living Room
- Combination Kitchen and Dining Room
- Concrete Flooring
Kitchen
- Updated Kitchen
- Eat-In Kitchen
- Kitchen Island
Bedrooms and Bathrooms
- 4 Bedrooms | 2 Main Level Bedrooms
- Primary Bedroom on Main
- Walk-In Closet
- Remodeled Bathroom
- Double Vanity
Parking
- 3 Car Attached Garage
- Side Facing Garage
- Garage Door Opener
- Driveway
Outdoor Features
- Lake On Lot
- Patio
- Porch
Horse Facilities and Amenities
- Barn or Stable
Utilities
- Two cooling system units
- Central Heating and Cooling System
- Heating System Uses Gas
- 220 Volts
- Septic Tank
Community Details
- Forest Hill Subdivision
Listing and Financial Details
- Assessor Parcel Number Forest Hill SD Lot #2
Map
Create a Home Valuation Report for This Property
The Home Valuation Report is an in-depth analysis detailing your home's value as well as a comparison with similar homes in the area
Home Values in the Area
Average Home Value in this Area
Tax History
| Year | Tax Paid | Tax Assessment Tax Assessment Total Assessment is a certain percentage of the fair market value that is determined by local assessors to be the total taxable value of land and additions on the property. | Land | Improvement |
|---|---|---|---|---|
| 2025 | $2,259 | $31,017 | $3,500 | $27,517 |
| 2024 | $1,955 | $22,550 | $3,500 | $19,050 |
| 2023 | $1,955 | $21,028 | $0 | $0 |
| 2022 | $1,353 | $21,028 | $3,500 | $17,528 |
| 2021 | $1,353 | $21,028 | $3,500 | $17,528 |
| 2020 | $1,353 | $21,028 | $3,500 | $17,528 |
| 2019 | $1,353 | $21,028 | $3,500 | $17,528 |
| 2017 | $1,300 | $37,328 | $20,414 | $16,914 |
| 2016 | $1,300 | $20,057 | $3,500 | $16,557 |
| 2015 | $2,020 | $36,614 | $20,057 | $16,557 |
| 2014 | $1,264 | $20,057 | $0 | $0 |
| 2013 | -- | $20,057 | $0 | $0 |
Source: Public Records
Property History
| Date | Event | Price | List to Sale | Price per Sq Ft | Prior Sale |
|---|---|---|---|---|---|
| 01/20/2025 01/20/25 | Pending | -- | -- | -- | |
| 11/04/2024 11/04/24 | For Sale | $489,000 | -1.7% | $129 / Sq Ft | |
| 11/01/2024 11/01/24 | Off Market | -- | -- | -- | |
| 07/08/2024 07/08/24 | For Sale | $497,500 | +7.0% | $131 / Sq Ft | |
| 08/01/2022 08/01/22 | Off Market | -- | -- | -- | |
| 07/29/2022 07/29/22 | Sold | -- | -- | -- | View Prior Sale |
| 07/15/2022 07/15/22 | Pending | -- | -- | -- | |
| 07/07/2022 07/07/22 | Price Changed | $465,000 | -1.1% | $119 / Sq Ft | |
| 06/16/2022 06/16/22 | For Sale | $470,000 | -- | $121 / Sq Ft |
Source: Memphis Area Association of REALTORS®
Purchase History
| Date | Type | Sale Price | Title Company |
|---|---|---|---|
| Warranty Deed | -- | Summit Title | |
| Warranty Deed | -- | Hodges Law Firm Pllc | |
| Quit Claim Deed | -- | None Available |
Source: Public Records
Mortgage History
| Date | Status | Loan Amount | Loan Type |
|---|---|---|---|
| Open | $16,625 | New Conventional | |
| Open | $466,396 | FHA | |
| Previous Owner | $335,000 | New Conventional | |
| Previous Owner | $411,000 | FHA | |
| Previous Owner | $411,000 | Adjustable Rate Mortgage/ARM |
Source: Public Records
Source: Memphis Area Association of REALTORS®
MLS Number: 10176620
APN: 2053070100000900
Nearby Homes
- 12965 Whispering Pines Dr
- 13025 Oak Ridge Dr
- 13165 Coldwater Dr
- 4253 Lakecrest Cove
- 5049 River Grove Ln S
- 5088 River Grove Ln S
- 13518 Broadmore Ln
- 13532 Broadmore Ln
- 13604 Live Oak Loop
- 13648 Highlands Crest Dr
- 12632 River Bend Dr
- 4140 Three Hawks Dr
- 13377 Berkstone Loop
- 13624 Broadmore Ln
- 13764 River Grove Ln
- 13625 River Grove Ln S
- 12780 Myrtle Bend Loop
- 13636 River Grove Ln S
- 13649 River Grove Ln
- 13294 Old Locke Rd
Your Personal Tour Guide
Ask me questions while you tour the home.







