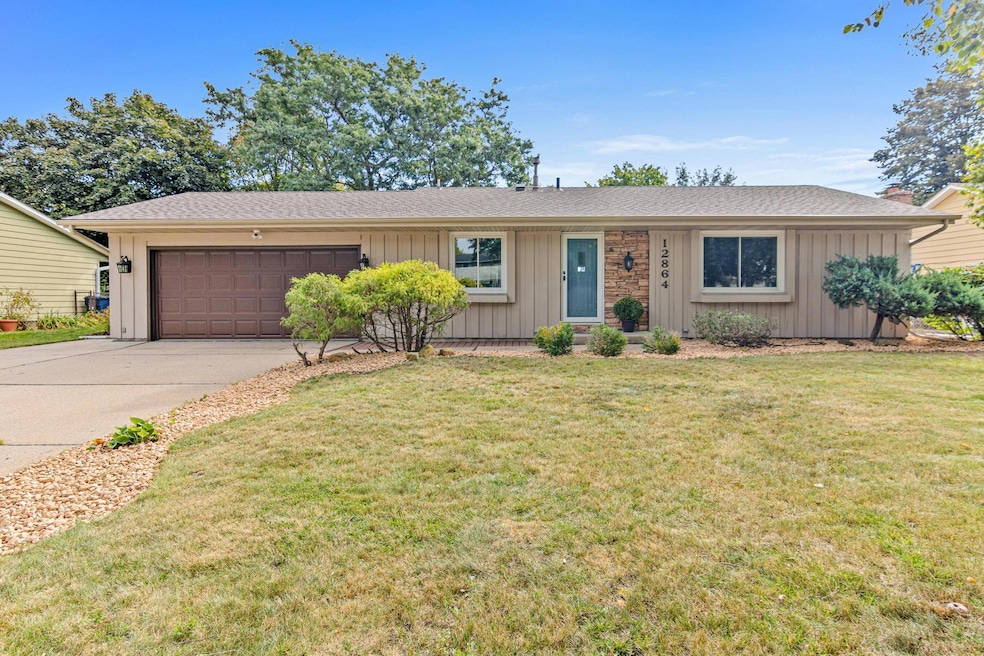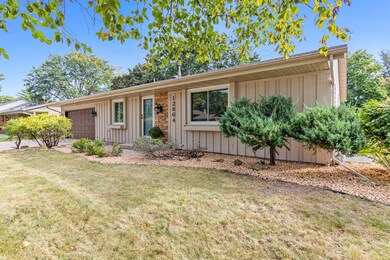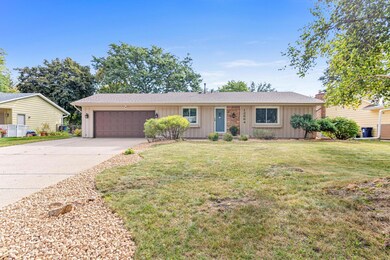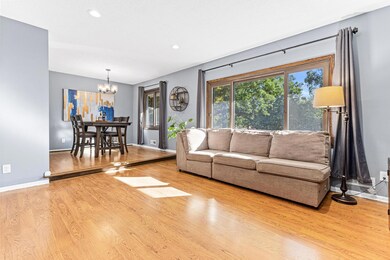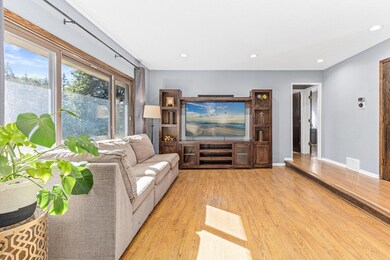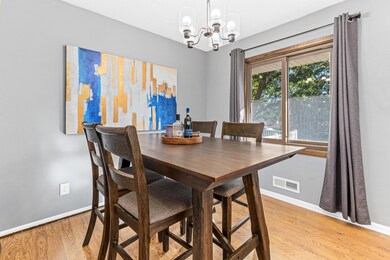
12864 Eveleth Ave Saint Paul, MN 55124
Scott Highlands NeighborhoodHighlights
- Deck
- No HOA
- Porch
- Highland Elementary School Rated A-
- Stainless Steel Appliances
- 2 Car Attached Garage
About This Home
As of December 2024Welcome to this charming 3-bedroom rambler, where comfort and style blend seamlessly. Step into a bright and airy living room, enhanced by recessed lighting and a large window that frames in the fully fenced in back yard - a perfect setting for enjoying your morning coffee or hosting gatherings. The kitchen features stainless steel appliances and ample cabinet space for all your culinary needs. The remodeled walk-out basement offers additional living space, complete with a kitchenette—ideal for entertaining guests or creating a cozy in-law suite!
This home boasts newer updates, including a furnace less than 5 years old, newer dishwasher, and disposal, a roof installed in 2017, as well as a water heater from 2017, you can move in with peace of mind knowing that the essentials have been taken care of. The 3-season porch becomes the perfect spot to relax and unwind, offering a tranquil retreat within your own home. Let's not forget to mention this home is located in the highly sought after 196 school district! Don’t miss the opportunity to make this updated rambler in close proximity to everything from the MN zoo, parks, schools and shopping, your new home!
Home Details
Home Type
- Single Family
Est. Annual Taxes
- $4,150
Year Built
- Built in 1977
Lot Details
- 0.25 Acre Lot
- Lot Dimensions are 85x130x85x128
- Chain Link Fence
Parking
- 2 Car Attached Garage
Interior Spaces
- 1-Story Property
- Family Room
- Living Room
Kitchen
- Range
- Microwave
- Dishwasher
- Stainless Steel Appliances
- Disposal
Bedrooms and Bathrooms
- 3 Bedrooms
Laundry
- Dryer
- Washer
Finished Basement
- Walk-Out Basement
- Basement Fills Entire Space Under The House
- Basement Storage
- Basement Window Egress
Outdoor Features
- Deck
- Porch
Utilities
- Forced Air Heating and Cooling System
Community Details
- No Home Owners Association
- Greenleaf 9Th Add Subdivision
Listing and Financial Details
- Assessor Parcel Number 013100805160
Ownership History
Purchase Details
Home Financials for this Owner
Home Financials are based on the most recent Mortgage that was taken out on this home.Purchase Details
Home Financials for this Owner
Home Financials are based on the most recent Mortgage that was taken out on this home.Purchase Details
Home Financials for this Owner
Home Financials are based on the most recent Mortgage that was taken out on this home.Similar Homes in Saint Paul, MN
Home Values in the Area
Average Home Value in this Area
Purchase History
| Date | Type | Sale Price | Title Company |
|---|---|---|---|
| Deed | $380,000 | -- | |
| Warranty Deed | $365,000 | Gcs Title | |
| Deed | $193,800 | Home Title |
Mortgage History
| Date | Status | Loan Amount | Loan Type |
|---|---|---|---|
| Open | $323,000 | New Conventional | |
| Previous Owner | $292,000 | New Conventional | |
| Previous Owner | $190,289 | FHA |
Property History
| Date | Event | Price | Change | Sq Ft Price |
|---|---|---|---|---|
| 12/02/2024 12/02/24 | Sold | $380,000 | -2.3% | $188 / Sq Ft |
| 11/12/2024 11/12/24 | Pending | -- | -- | -- |
| 10/19/2024 10/19/24 | Price Changed | $389,000 | -2.5% | $192 / Sq Ft |
| 10/18/2024 10/18/24 | Price Changed | $399,000 | +2.6% | $197 / Sq Ft |
| 10/10/2024 10/10/24 | Price Changed | $389,000 | -2.5% | $192 / Sq Ft |
| 09/28/2024 09/28/24 | For Sale | $399,000 | +105.9% | $197 / Sq Ft |
| 03/28/2014 03/28/14 | Sold | $193,800 | +2.1% | $96 / Sq Ft |
| 02/12/2014 02/12/14 | Pending | -- | -- | -- |
| 02/04/2014 02/04/14 | For Sale | $189,900 | -- | $94 / Sq Ft |
Tax History Compared to Growth
Tax History
| Year | Tax Paid | Tax Assessment Tax Assessment Total Assessment is a certain percentage of the fair market value that is determined by local assessors to be the total taxable value of land and additions on the property. | Land | Improvement |
|---|---|---|---|---|
| 2023 | $4,150 | $368,700 | $109,300 | $259,400 |
| 2022 | $3,584 | $368,500 | $109,000 | $259,500 |
| 2021 | $3,384 | $314,200 | $94,800 | $219,400 |
| 2020 | $3,410 | $291,900 | $90,200 | $201,700 |
| 2019 | $2,989 | $285,800 | $85,900 | $199,900 |
| 2018 | $2,882 | $264,200 | $79,500 | $184,700 |
| 2017 | $2,831 | $245,500 | $75,700 | $169,800 |
| 2016 | $2,827 | $230,400 | $72,100 | $158,300 |
| 2015 | $2,658 | $210,953 | $65,500 | $145,453 |
| 2014 | -- | $199,617 | $62,558 | $137,059 |
| 2013 | -- | $173,130 | $56,514 | $116,616 |
Agents Affiliated with this Home
-
Kathi Vetter

Seller's Agent in 2024
Kathi Vetter
RE/MAX Results
(651) 210-6507
2 in this area
80 Total Sales
-
Jado Hark

Buyer's Agent in 2024
Jado Hark
Compass
(612) 483-1742
1 in this area
252 Total Sales
-
J
Seller's Agent in 2014
Jeff Scislow
RE/MAX
-
C
Buyer's Agent in 2014
Carolyn Carter
RE/MAX
Map
Source: NorthstarMLS
MLS Number: 6607292
APN: 01-31008-05-160
- 12827 Euclid Ave
- 13197 132nd St W
- 13056 Euclid Ave
- 12761 Ethelton Way
- 12740 Eveleth Path
- 13040 Exley Ave
- 5320 132nd St W
- 12570 Everest Ct E
- 12977 Echo Ln
- 13307 Ellice Ct
- 12787 Durham Way
- 13651 Everton Ave
- 5998 133rd Street Ct
- 12581 Dover Dr
- 12555 Dover Dr
- 12459 Drayton Trail
- 12439 Drayton Trail
- 12455 Drayton Trail
- 12447 Drayton Trail
- 13205 132nd St W
