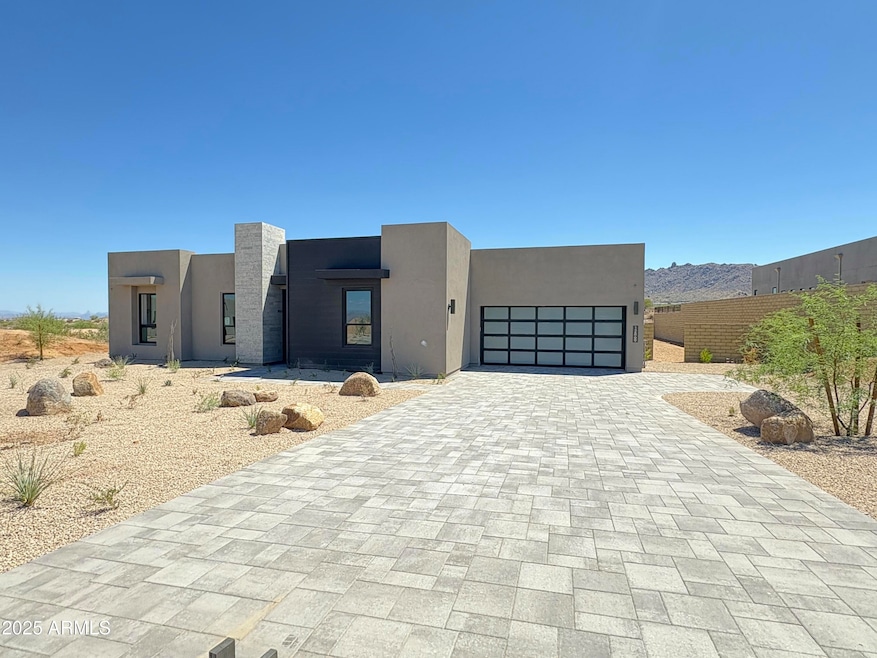
12869 E Harper Dr Scottsdale, AZ 85255
Dynamite Foothills NeighborhoodEstimated payment $15,201/month
Highlights
- Gated Community
- Mountain View
- Wood Flooring
- Sonoran Trails Middle School Rated A-
- Contemporary Architecture
- Private Yard
About This Home
**AGENTS - Please read private remarks**
Brand new construction featuring an attached casita along with many designer selections, including Wolf & Subzero Appliances, Wood Flooring Throughout, Quartzite Countertops, Rolling Walls of Glass and Infrared Ceiling Patio Heaters. With trails offering access to the Preserve and its 150+ mile trail network, life at Storyrock includes convenient access to Tom's Thumb and endless opportunities to enjoy nature. Storyrock offers a rare opportunity to live within close proximity to the best of Scottsdale while also among Arizona's timeless natural treasures. Property completion date is roughly 30-45 days from purchase date.
Listing Agent
Marble Real Estate Brokerage Phone: 602-619-7100 License #BR035109000 Listed on: 08/19/2025
Home Details
Home Type
- Single Family
Est. Annual Taxes
- $443
Year Built
- Built in 2025
Lot Details
- 0.74 Acre Lot
- Desert faces the front of the property
- Wrought Iron Fence
- Partially Fenced Property
- Block Wall Fence
- Front Yard Sprinklers
- Sprinklers on Timer
- Private Yard
HOA Fees
- $183 Monthly HOA Fees
Parking
- 3 Car Direct Access Garage
- Tandem Garage
- Garage Door Opener
Home Design
- Contemporary Architecture
- Wood Frame Construction
- Spray Foam Insulation
- Cellulose Insulation
- Foam Roof
- Stone Exterior Construction
- Stucco
Interior Spaces
- 4,230 Sq Ft Home
- 1-Story Property
- Gas Fireplace
- Double Pane Windows
- Low Emissivity Windows
- Vinyl Clad Windows
- Family Room with Fireplace
- Wood Flooring
- Mountain Views
Kitchen
- Eat-In Kitchen
- Gas Cooktop
- Built-In Microwave
- ENERGY STAR Qualified Appliances
- Kitchen Island
Bedrooms and Bathrooms
- 3 Bedrooms
- Primary Bathroom is a Full Bathroom
- 4.5 Bathrooms
- Dual Vanity Sinks in Primary Bathroom
- Bathtub With Separate Shower Stall
Schools
- Desert Sun Academy Elementary School
- Sonoran Trails Middle School
- Cactus Shadows High School
Utilities
- Zoned Heating and Cooling System
- Heating unit installed on the ceiling
- Heating System Uses Natural Gas
- Water Softener
- High Speed Internet
- Cable TV Available
Additional Features
- No Interior Steps
- Mechanical Fresh Air
- Covered Patio or Porch
Listing and Financial Details
- Tax Lot 3
- Assessor Parcel Number 217-01-902
Community Details
Overview
- Association fees include ground maintenance, street maintenance
- Storyrock HOA Ccmc Association, Phone Number (480) 624-7071
- Built by Shea Homes
- Storyrock Phase 1A Subdivision
Recreation
- Bike Trail
Security
- Gated Community
Map
Home Values in the Area
Average Home Value in this Area
Tax History
| Year | Tax Paid | Tax Assessment Tax Assessment Total Assessment is a certain percentage of the fair market value that is determined by local assessors to be the total taxable value of land and additions on the property. | Land | Improvement |
|---|---|---|---|---|
| 2025 | $443 | $8,052 | $8,052 | -- |
| 2024 | $424 | $7,669 | $7,669 | -- |
| 2023 | $424 | $15,540 | $15,540 | $0 |
| 2022 | $510 | $19,664 | $19,664 | $0 |
Property History
| Date | Event | Price | Change | Sq Ft Price |
|---|---|---|---|---|
| 08/19/2025 08/19/25 | For Sale | $2,749,613 | -- | $650 / Sq Ft |
Similar Homes in Scottsdale, AZ
Source: Arizona Regional Multiple Listing Service (ARMLS)
MLS Number: 6908059
APN: 217-01-902
- Plan 7533 at Storyrock - Signature
- Plan 7534 at Storyrock - Signature
- Plan 7532 at Storyrock - Signature
- Plan 7024 at Storyrock - Signature
- Plan 7531 at Storyrock - Signature
- Camelback Plan at Storyrock
- Flemming Plan at Storyrock - Preserve Ranch
- Cantera Plan at Storyrock
- Lockwood Plan at Storyrock - Preserve Ranch
- Carefree Plan at Storyrock - Preserve Ranch
- Cahava Plan at Storyrock - Preserve Ranch
- Caballo Plan at Storyrock - Preserve Ranch
- Ocotillo Plan at Storyrock - Preserve Ranch
- Fraesfield Plan at Storyrock
- Bartlett Plan at Storyrock
- Saguaro Plan at Storyrock
- Plan 7024 at Storyrock - The Reserves
- Plan 7532 at Storyrock - The Reserves
- Plan 7023 at Storyrock - The Reserves
- Plan 7531 at Storyrock - The Reserves
- 13020 E De la o Rd
- 24911 N 124th St
- 24062 N 123rd Way
- 24548 N 121st Place
- 12746 E Casitas Del Rio Dr
- 12411 E Troon Vista Dr
- 12378 E Troon Vista Dr
- 24808 N 118th Place Unit ID1255431P
- 11934 E Sand Hills Rd
- 27115 N 137th St
- 11741 E Parkview Ln
- 11539 E Bronco Trail
- 11542 E Desert Willow Dr
- 11531 E Juan Tabo Rd
- 14032 E Cavedale Dr
- 11516 E Ranch Gate Rd
- 11525 E Desert Willow Dr
- 26362 N 115th St
- 11434 E Juan Tabo Rd
- 11650 E Four Peaks Rd




