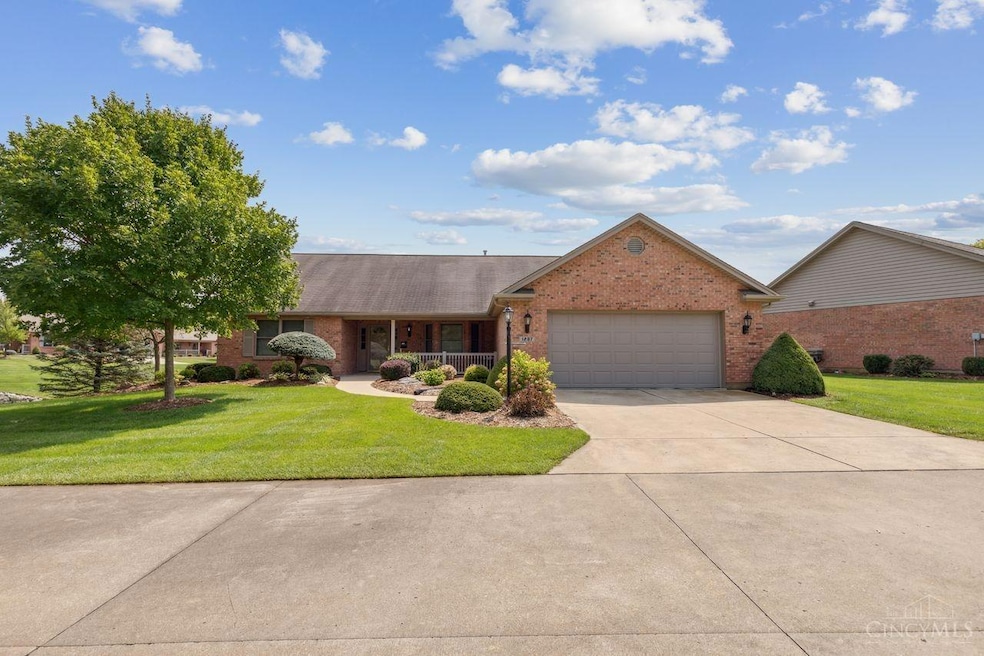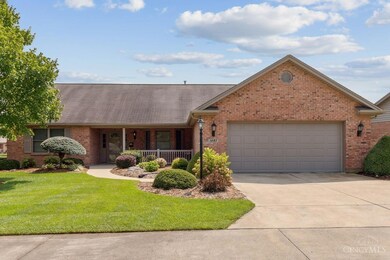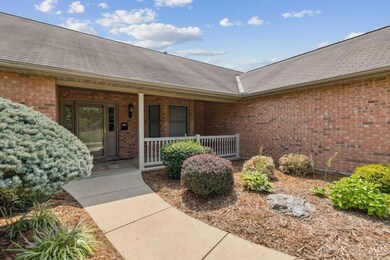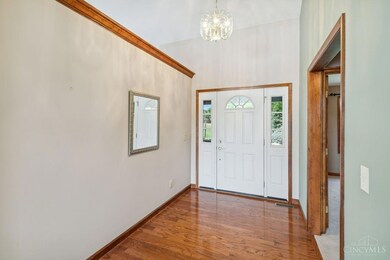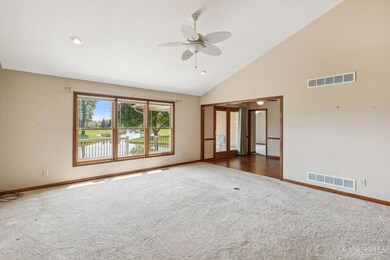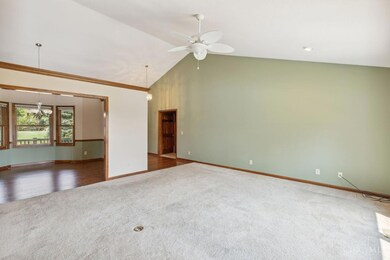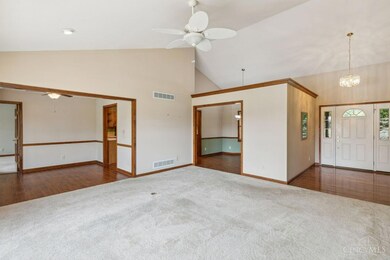
1287 Deerfield Cir Hamilton, OH 45013
Highlights
- 0.88 Acre Lot
- Ranch Style House
- Porch
- Vaulted Ceiling
- Formal Dining Room
- 2 Car Attached Garage
About This Home
As of October 2024Rare opportunity for a lakefront Villa in Deerfield Village! 3 bed/2 bath 1,961 square foot home that offers an open layout, with abundant natural light. Primary bedroom with an ensuite bathroom and walk-in closet. The 2 additional bedrooms are well-proportioned, ideal for a variety of household needs. The home boasts hardwood trim and vaulted ceilings. The kitchen is spacious, with ample cabinetry and stainless-steel appliances. The covered patio offers outdoor relaxation, with scenic lakefront views. This property presents an ideal living environment!
Last Agent to Sell the Property
Comey & Shepherd License #2022003002 Listed on: 08/29/2024

Property Details
Home Type
- Condominium
Est. Annual Taxes
- $3,544
Year Built
- Built in 2005
HOA Fees
- $275 Monthly HOA Fees
Parking
- 2 Car Attached Garage
- Garage Door Opener
- Driveway
Home Design
- Ranch Style House
- Traditional Architecture
- Brick Exterior Construction
- Slab Foundation
- Shingle Roof
Interior Spaces
- 1,961 Sq Ft Home
- Woodwork
- Crown Molding
- Vaulted Ceiling
- Ceiling Fan
- Vinyl Clad Windows
- Panel Doors
- Formal Dining Room
Kitchen
- Breakfast Bar
- Oven or Range
- Microwave
- Dishwasher
- Solid Wood Cabinet
Bedrooms and Bathrooms
- 3 Bedrooms
- Walk-In Closet
- 2 Full Bathrooms
Outdoor Features
- Covered Deck
- Patio
- Porch
Utilities
- Central Air
- Heating System Uses Gas
- Gas Water Heater
Community Details
- Association fees include snowremoval, association dues, landscapingunit, landscapingcommunity, professionalmgt
- The Villas Of Deerfield Village Subdivision
Ownership History
Purchase Details
Home Financials for this Owner
Home Financials are based on the most recent Mortgage that was taken out on this home.Purchase Details
Purchase Details
Similar Homes in Hamilton, OH
Home Values in the Area
Average Home Value in this Area
Purchase History
| Date | Type | Sale Price | Title Company |
|---|---|---|---|
| Fiduciary Deed | $400,000 | None Listed On Document | |
| Interfamily Deed Transfer | -- | Attorney | |
| Survivorship Deed | $205,000 | Attorney |
Mortgage History
| Date | Status | Loan Amount | Loan Type |
|---|---|---|---|
| Open | $300,000 | New Conventional |
Property History
| Date | Event | Price | Change | Sq Ft Price |
|---|---|---|---|---|
| 10/14/2024 10/14/24 | Sold | $400,000 | 0.0% | $204 / Sq Ft |
| 09/17/2024 09/17/24 | Pending | -- | -- | -- |
| 09/13/2024 09/13/24 | For Sale | $400,000 | 0.0% | $204 / Sq Ft |
| 08/29/2024 08/29/24 | Pending | -- | -- | -- |
| 08/29/2024 08/29/24 | For Sale | $400,000 | -- | $204 / Sq Ft |
Tax History Compared to Growth
Tax History
| Year | Tax Paid | Tax Assessment Tax Assessment Total Assessment is a certain percentage of the fair market value that is determined by local assessors to be the total taxable value of land and additions on the property. | Land | Improvement |
|---|---|---|---|---|
| 2024 | $3,552 | $93,590 | $19,250 | $74,340 |
| 2023 | $3,546 | $93,590 | $19,250 | $74,340 |
| 2022 | $3,984 | $84,120 | $19,250 | $64,870 |
| 2021 | $3,290 | $81,390 | $19,250 | $62,140 |
| 2020 | $3,427 | $81,390 | $19,250 | $62,140 |
| 2019 | $4,921 | $67,210 | $19,250 | $47,960 |
| 2018 | $2,718 | $67,210 | $19,250 | $47,960 |
| 2017 | $2,741 | $67,210 | $19,250 | $47,960 |
| 2016 | $2,747 | $64,590 | $19,250 | $45,340 |
| 2015 | $2,732 | $64,590 | $19,250 | $45,340 |
| 2014 | $2,443 | $64,590 | $19,250 | $45,340 |
| 2013 | $2,443 | $60,610 | $19,250 | $41,360 |
Agents Affiliated with this Home
-
Lisa Riley

Seller's Agent in 2024
Lisa Riley
Comey & Shepherd
(513) 235-9832
1 in this area
11 Total Sales
-
Angela Munafo Apking

Buyer's Agent in 2024
Angela Munafo Apking
Coldwell Banker Realty
(513) 484-1910
1 in this area
121 Total Sales
Map
Source: MLS of Greater Cincinnati (CincyMLS)
MLS Number: 1816058
APN: P6411-138-000-088
- 135 Pond Run Cir
- 70 Pond Run Cir
- 5 Waterview Ct Unit 30
- 55 Cove Ct
- 1331 Peregrine Way
- 136 Holly Oak Ct
- 1812 Eaton Rd
- 1415 Main St
- 1848 Gardner Rd
- 851 Coleman Dr
- 1908 Gardner Rd
- 922 Conner Dr
- 15 Marlou Dr
- 850 NW Washington Blvd
- 1 Marlou Dr
- 1 Marlou Dr Unit 3
- 801 Beeler Blvd
- 500 Leo Dr
- 911 Sanders Dr
- B Leo Dr
