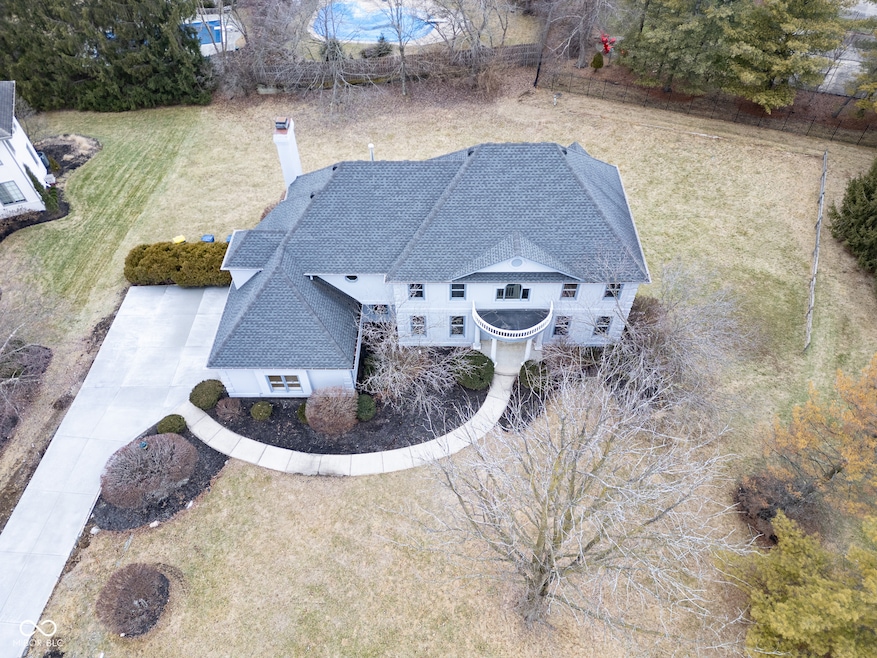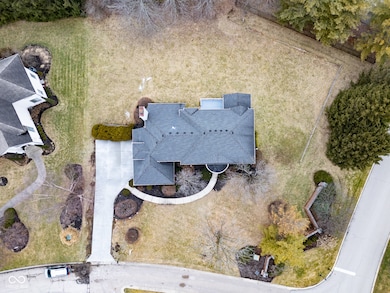12878 Mayfair Ln Carmel, IN 46032
West Carmel NeighborhoodHighlights
- Colonial Architecture
- Mature Trees
- Cathedral Ceiling
- Creekside Middle School Rated A+
- Deck
- Separate Formal Living Room
About This Home
Checkout this fully remodeled 4 BR, 3 full bath home with NEWER roof, BRAND NEW windows and patio doors, NEW Bathrooms, NEW tiles, NEW shower, NEW shower doors, NEW paint inside, NEW carpet, NEW luxury vinyl plank floors, NEW hardware, NEW lights and much more. Kitchen has NEW Quartz countertops, NEW Stainless Steel appliances, NEW hardware, NEW lights as well. Spacious home with den / library / office room at main, formal living room and formal dining area hall. 3 full bathrooms, with NEW Quartz counters, that are fully remodeled and spacious. Screened in porch / sun room and freshly painted DECK in the backyard. Fully Finished partial basement with a wet bar, with NEW Quartz counters, ideal for entertaining. Corner lot with spacious backyard. Professional HOA exists but fees for this home waived for life since it's a corner home at main entrance. NEW concrete driveway was just laid out.
Last Listed By
Vylla Home Brokerage Email: manzil.kohli@vylla.com License #RB16001946 Listed on: 06/04/2025
Home Details
Home Type
- Single Family
Year Built
- Built in 1993 | Remodeled
Lot Details
- 0.64 Acre Lot
- Corner Lot
- Mature Trees
Parking
- 3 Car Attached Garage
Home Design
- Colonial Architecture
- Concrete Perimeter Foundation
- Stucco
Interior Spaces
- 2-Story Property
- Wet Bar
- Built-in Bookshelves
- Tray Ceiling
- Cathedral Ceiling
- Gas Log Fireplace
- Wood Frame Window
- Entrance Foyer
- Family Room with Fireplace
- Separate Formal Living Room
- Breakfast Room
- Attic Access Panel
Kitchen
- Breakfast Bar
- Electric Oven
- Dishwasher
- Disposal
Flooring
- Carpet
- Vinyl Plank
Bedrooms and Bathrooms
- 4 Bedrooms
- Walk-In Closet
Finished Basement
- Sump Pump
- Basement Storage
- Basement Window Egress
Home Security
- Security System Owned
- Smart Locks
- Fire and Smoke Detector
Outdoor Features
- Balcony
- Deck
- Screened Patio
Schools
- Carmel Elementary School
- Creekside Middle School
Utilities
- Forced Air Heating System
- Gas Water Heater
Listing and Financial Details
- Security Deposit $4,800
- Property Available on 6/4/25
- Tenant pays for all utilities
- The owner pays for dues mandatory
- $75 Application Fee
- Legal Lot and Block 107 / 6
- Assessor Parcel Number 290927007022000018
Community Details
Overview
- Property has a Home Owners Association
- Association fees include home owners, irrigation
- Association Phone (317) 752-0907
- Claybridge Subdivision
- Property managed by Clayridge
Pet Policy
- Pets allowed on a case-by-case basis
- Pet Deposit $350
Map
Source: MIBOR Broker Listing Cooperative®
MLS Number: 22042874
APN: 29-09-27-007-022.000-018
- 12535 Glendurgan Dr
- 580 Exmoor Dr
- 1813 Milford St
- 579 Exmoor Dr
- 1717 Beaufain St
- 434 Sheffield Ct
- 12469 Springmill Rd
- 528 Dylan Dr
- 520 Bridgemont Ln
- 1013 Domino Dr
- 207 Keats Ct Unit 102
- 12152 Teal Ln
- 12167 Ams Run
- 1787 Halifax St
- 12897 Queens Troop
- 1984 Telfair St
- 12895 Grenville St
- 1894 Rhettsbury St
- 12437 Meeting House Rd
- 1902 Rhettsbury St







