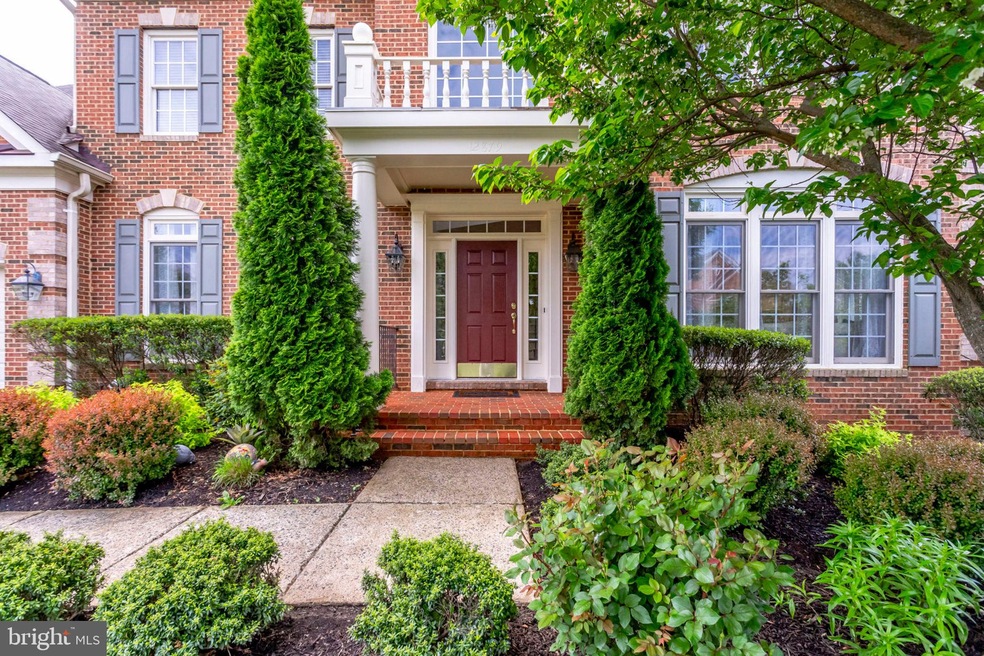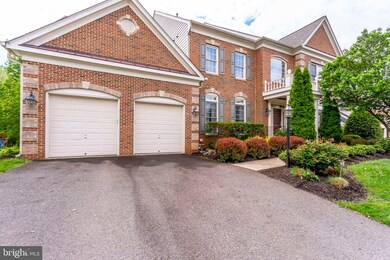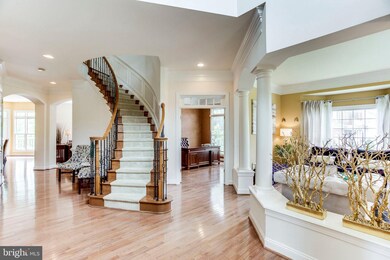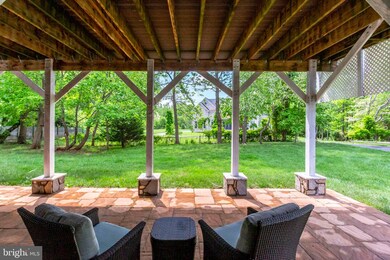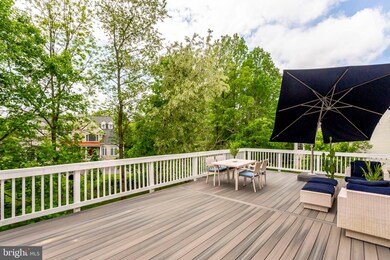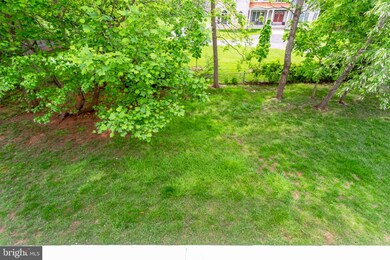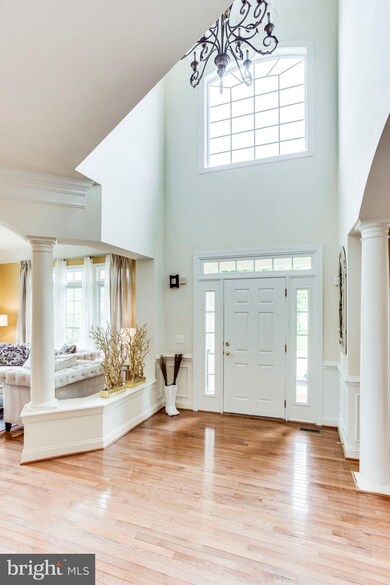
12879 Knight Arch Rd Fairfax, VA 22030
Highlights
- Eat-In Gourmet Kitchen
- Curved or Spiral Staircase
- Wood Flooring
- Johnson Middle School Rated A
- Colonial Architecture
- Attic
About This Home
As of October 2019Stunning Home Available in a Neighborhood Where Homes Rarely Come on the Market! HUGE, Open, Flowing Floor Plan with Elegant Curved Staircase in 2-Story Foyer PLUS a Private Rear Staircase in the Kitchen. SO MANY FEATURES that Today's High End Buyer Covets. Library, Living Room, Banquet Size Dining Room, Butler's Pantry, Kitchen with So Much Cabinetry Plus Walk In Pantry, Large Morning Room PLUS Sun Room All Open to Family Room with Access to Rear Deck. Upper Level has 4 Ensuite Bedrooms to Include a Master Bedroom Beyond Compare featuring Luxurious Bath, His/Her Walk In Closet, Sitting Area and Private Bedroom Area. Lower Level has another Bedroom with Full Bath, Wet Bar, and Huge Sweeping Open Space with Lots and Lots of Living Space that can be divided, Storage Space and Windows!!! Lower Level
Last Agent to Sell the Property
TTR Sotheby's International Realty Listed on: 05/05/2019

Home Details
Home Type
- Single Family
Est. Annual Taxes
- $11,648
Year Built
- Built in 2005
Lot Details
- 0.34 Acre Lot
- Property is in very good condition
- Property is zoned 121
HOA Fees
- $79 Monthly HOA Fees
Parking
- 2 Car Attached Garage
- Front Facing Garage
- Garage Door Opener
Home Design
- Colonial Architecture
- Brick Exterior Construction
- Asphalt Roof
- Vinyl Siding
Interior Spaces
- Property has 3 Levels
- Central Vacuum
- Curved or Spiral Staircase
- Bar
- Ceiling Fan
- Recessed Lighting
- 1 Fireplace
- Mud Room
- Entrance Foyer
- Great Room
- Family Room Off Kitchen
- Living Room
- Formal Dining Room
- Library
- Sun or Florida Room
- Attic
Kitchen
- Eat-In Gourmet Kitchen
- Breakfast Room
- Butlers Pantry
- Built-In Oven
- Cooktop
- Built-In Microwave
- Dishwasher
- Kitchen Island
- Upgraded Countertops
Flooring
- Wood
- Carpet
Bedrooms and Bathrooms
- En-Suite Primary Bedroom
- En-Suite Bathroom
- Walk-In Closet
Laundry
- Laundry Room
- Dryer
- Washer
Improved Basement
- Heated Basement
- Basement Fills Entire Space Under The House
- Interior and Exterior Basement Entry
- Basement with some natural light
Schools
- Eagle View Elementary School
- Katherine Johnson Middle School
- Fairfax High School
Utilities
- 90% Forced Air Heating and Cooling System
- Vented Exhaust Fan
- Natural Gas Water Heater
Community Details
- Estates At Fairfax Subdivision
Listing and Financial Details
- Tax Lot 35
- Assessor Parcel Number 0554 18 0035
Ownership History
Purchase Details
Home Financials for this Owner
Home Financials are based on the most recent Mortgage that was taken out on this home.Purchase Details
Home Financials for this Owner
Home Financials are based on the most recent Mortgage that was taken out on this home.Purchase Details
Home Financials for this Owner
Home Financials are based on the most recent Mortgage that was taken out on this home.Similar Homes in Fairfax, VA
Home Values in the Area
Average Home Value in this Area
Purchase History
| Date | Type | Sale Price | Title Company |
|---|---|---|---|
| Deed | $1,079,500 | Freedom Title Inc | |
| Warranty Deed | $850,000 | -- | |
| Special Warranty Deed | $1,218,377 | -- |
Mortgage History
| Date | Status | Loan Amount | Loan Type |
|---|---|---|---|
| Open | $715,000 | New Conventional | |
| Closed | $726,500 | New Conventional | |
| Previous Owner | $380,000 | New Conventional | |
| Previous Owner | $974,700 | New Conventional |
Property History
| Date | Event | Price | Change | Sq Ft Price |
|---|---|---|---|---|
| 10/30/2019 10/30/19 | Sold | $1,079,500 | -1.8% | $140 / Sq Ft |
| 09/10/2019 09/10/19 | Pending | -- | -- | -- |
| 08/09/2019 08/09/19 | Price Changed | $1,099,000 | -8.4% | $143 / Sq Ft |
| 05/05/2019 05/05/19 | For Sale | $1,200,000 | 0.0% | $156 / Sq Ft |
| 05/04/2019 05/04/19 | Price Changed | $1,200,000 | +41.2% | $156 / Sq Ft |
| 03/06/2012 03/06/12 | Sold | $850,000 | 0.0% | $165 / Sq Ft |
| 10/02/2011 10/02/11 | Pending | -- | -- | -- |
| 10/01/2011 10/01/11 | Off Market | $850,000 | -- | -- |
| 09/28/2011 09/28/11 | For Sale | $850,000 | -- | $165 / Sq Ft |
Tax History Compared to Growth
Tax History
| Year | Tax Paid | Tax Assessment Tax Assessment Total Assessment is a certain percentage of the fair market value that is determined by local assessors to be the total taxable value of land and additions on the property. | Land | Improvement |
|---|---|---|---|---|
| 2024 | $14,152 | $1,221,540 | $337,000 | $884,540 |
| 2023 | $12,914 | $1,144,370 | $327,000 | $817,370 |
| 2022 | $12,731 | $1,113,320 | $312,000 | $801,320 |
| 2021 | $12,123 | $1,033,060 | $282,000 | $751,060 |
| 2020 | $12,167 | $1,028,060 | $277,000 | $751,060 |
| 2019 | $11,648 | $984,200 | $277,000 | $707,200 |
| 2018 | $11,387 | $990,200 | $283,000 | $707,200 |
| 2017 | $11,111 | $957,000 | $277,000 | $680,000 |
| 2016 | $10,857 | $937,190 | $277,000 | $660,190 |
| 2015 | $10,459 | $937,190 | $277,000 | $660,190 |
| 2014 | $10,436 | $937,190 | $277,000 | $660,190 |
Agents Affiliated with this Home
-
Sharon Hayman

Seller's Agent in 2019
Sharon Hayman
TTR Sotheby's International Realty
(703) 402-2955
65 Total Sales
-
datacorrect BrightMLS
d
Buyer's Agent in 2019
datacorrect BrightMLS
Non Subscribing Office
-
Michael Hope

Seller's Agent in 2012
Michael Hope
Spring Hill Real Estate, LLC.
(703) 662-1433
13 Total Sales
Map
Source: Bright MLS
MLS Number: VAFX1058988
APN: 0554-18-0035
- 5271 Tractor Ln
- 5267 Tractor Ln
- 5331 Chalkstone Way
- 5387 Willow Valley Rd
- 12910 Ashton Oaks Dr
- 13123 Willow Edge Ct
- 13032 Cobble Ln
- 13238 Maple Creek Ln
- 5019 Village Fountain Place
- 5802 Hampton Forest Way
- 5439 Ashleigh Rd
- 13346 Regal Crest Dr
- 0 Winfield Rd Unit VAFX2174284
- 13329 Connor Dr Unit G
- 5503 Chestermill Ct
- 5501 Chestermill Ct
- 5142 UNIT M Brittney Elyse Cir Unit M
- 5223 Jule Star Dr
- 13222 Braddock Rd
- 5495 Ashleigh Rd
