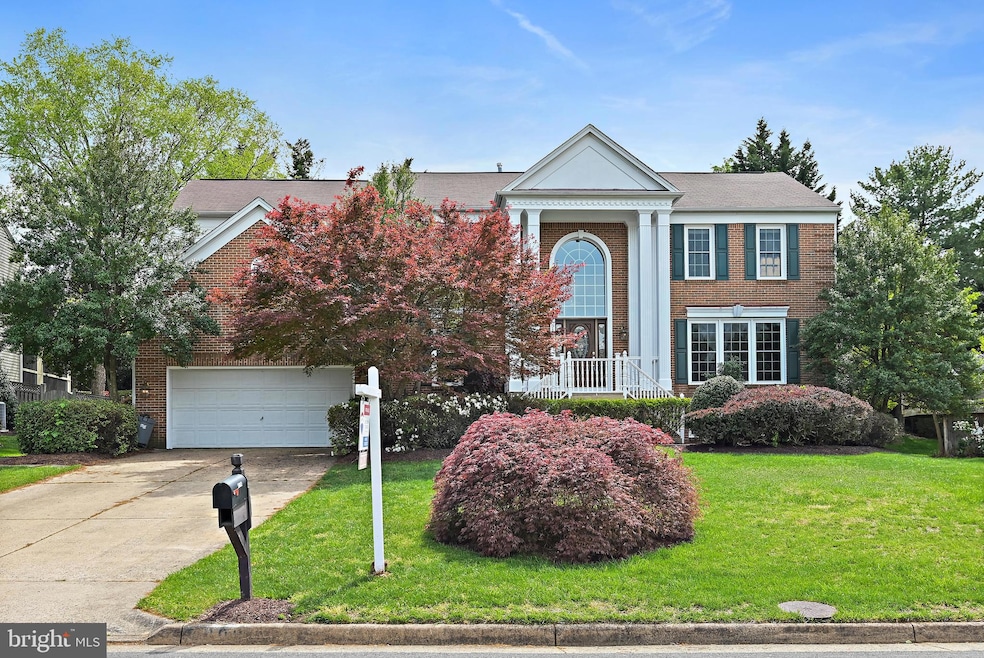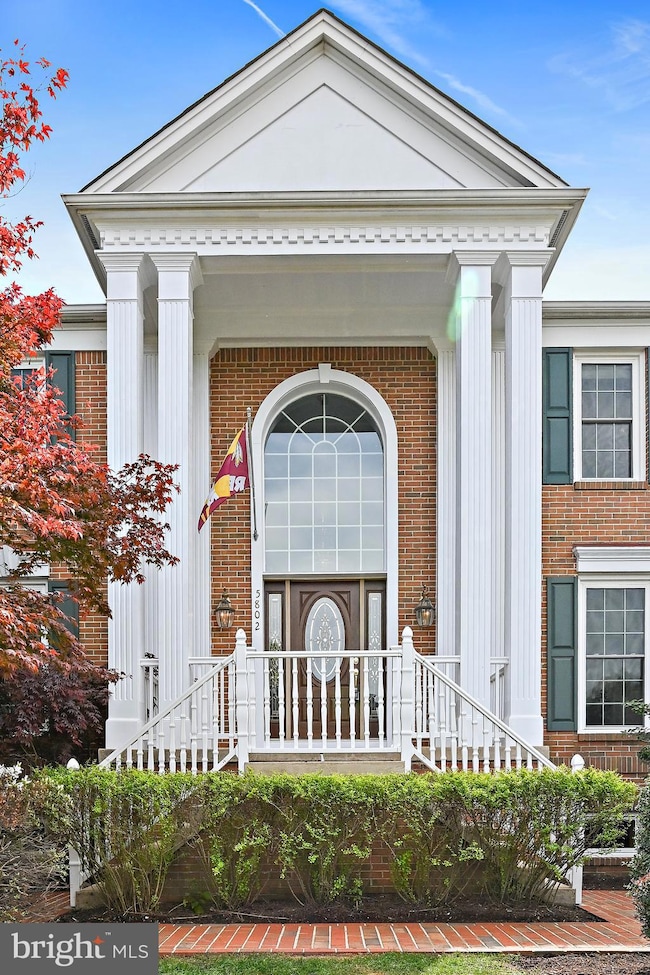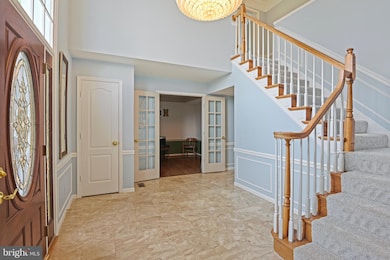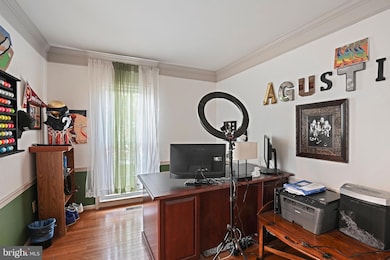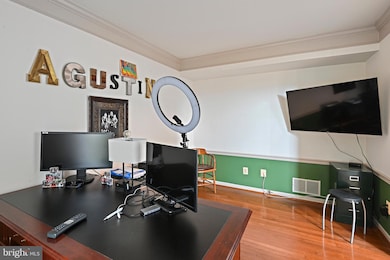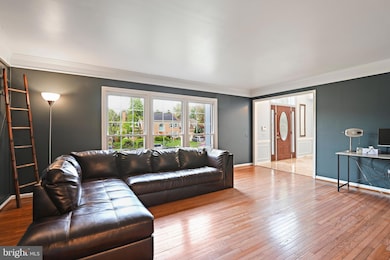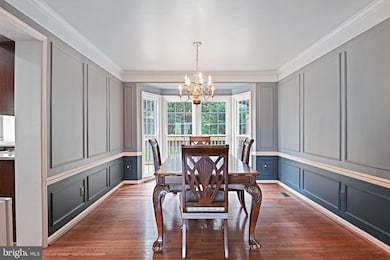
5802 Hampton Forest Way Fairfax, VA 22030
Estimated payment $7,713/month
Highlights
- Gourmet Kitchen
- Open Floorplan
- Wood Flooring
- Willow Springs Elementary School Rated A
- Colonial Architecture
- Hydromassage or Jetted Bathtub
About This Home
This Stately Colonial features 4 spaciois bedroom's, 3 full bath's on the upper level (1 Jack & Jill bath) and 1 full bath on the lower level*****Spacious entry Foyer w/Tile floor, Hardwood floors on the main level and new carpeting on the upper bedroom level*****Main level Office, huge Family room with woodburning Fireplace and Wet Bar, Gourmet Kitchen boasts a Centre Isle, granite countertops, SS appliances, Gas cooking, Microwave, 2 Built in ovens and a spacious breakfast area, Powder room and Laundry room complete the main level*****Owner's retreat features the primary bedroom, cozy sitting area where you can curl up by the Gas Fireplace, Huge walk in Closet with closet organizers, and a large primary Bath with jetted soaking tub and separate Walk in Shower*****The Sports/Game enthusiest will love the Lower Level featuring a large Recreation room and Full Bath, Separate spaces for the Pool Table, Ping Pong Table and Putting Green which all convey*****Roof, Furnace and HW Heater approximately 10-11 yrs old*****Desirable Hampton Chase community is conveniently located with easy access to the Fairfax County Parkway, I-66 and Dulles Airport...Close to shops, Costco, , Wegmans, Fairfax Town Center, Fair Oaks Mall and George Mason University...Hampton Chase amenities include - Pool, 4 Tennis courts, 2 Basketball/multi purpose courts & Soccer facilities, 3 Tot lots, Playground, Club House, 8 miles of Walking paths & trail's. walking path to the top-rated Willow Springs Elementary School.
Home Details
Home Type
- Single Family
Est. Annual Taxes
- $12,400
Year Built
- Built in 1989
Lot Details
- 0.31 Acre Lot
- Property is zoned 121
HOA Fees
- $100 Monthly HOA Fees
Parking
- 2 Car Attached Garage
- 2 Driveway Spaces
- Front Facing Garage
- On-Street Parking
Home Design
- Colonial Architecture
- Brick Exterior Construction
- Slab Foundation
- Aluminum Siding
Interior Spaces
- Property has 3 Levels
- Open Floorplan
- Ceiling Fan
- 3 Fireplaces
- Wood Burning Fireplace
- Gas Fireplace
- Window Treatments
- Family Room Off Kitchen
- Formal Dining Room
- Finished Basement
- Natural lighting in basement
Kitchen
- Gourmet Kitchen
- Breakfast Area or Nook
- Built-In Oven
- Cooktop
- Built-In Microwave
- Ice Maker
- Dishwasher
- Stainless Steel Appliances
- Kitchen Island
- Disposal
Flooring
- Wood
- Carpet
Bedrooms and Bathrooms
- 4 Bedrooms
- En-Suite Bathroom
- Walk-In Closet
- Hydromassage or Jetted Bathtub
- Walk-in Shower
Laundry
- Laundry on main level
- Dryer
- Washer
Utilities
- Forced Air Heating and Cooling System
- Vented Exhaust Fan
- Electric Water Heater
Listing and Financial Details
- Tax Lot 140
- Assessor Parcel Number 0662 05 0140
Community Details
Overview
- Hampton Chase Subdivision
Recreation
- Community Pool
Map
Home Values in the Area
Average Home Value in this Area
Tax History
| Year | Tax Paid | Tax Assessment Tax Assessment Total Assessment is a certain percentage of the fair market value that is determined by local assessors to be the total taxable value of land and additions on the property. | Land | Improvement |
|---|---|---|---|---|
| 2024 | $11,440 | $987,510 | $337,000 | $650,510 |
| 2023 | $10,574 | $937,010 | $322,000 | $615,010 |
| 2022 | $10,405 | $909,950 | $307,000 | $602,950 |
| 2021 | $9,362 | $797,760 | $302,000 | $495,760 |
| 2020 | $9,050 | $764,640 | $292,000 | $472,640 |
| 2019 | $8,703 | $735,350 | $287,000 | $448,350 |
| 2018 | $8,110 | $705,230 | $272,000 | $433,230 |
| 2017 | $8,343 | $718,630 | $272,000 | $446,630 |
| 2016 | $8,097 | $698,910 | $267,000 | $431,910 |
| 2015 | $7,475 | $669,770 | $262,000 | $407,770 |
| 2014 | $7,458 | $669,770 | $262,000 | $407,770 |
Property History
| Date | Event | Price | Change | Sq Ft Price |
|---|---|---|---|---|
| 07/10/2025 07/10/25 | For Sale | $1,118,000 | -5.9% | $203 / Sq Ft |
| 04/23/2025 04/23/25 | For Sale | $1,188,000 | +58.4% | $234 / Sq Ft |
| 11/04/2015 11/04/15 | Sold | $750,000 | -3.2% | $204 / Sq Ft |
| 09/25/2015 09/25/15 | Pending | -- | -- | -- |
| 07/31/2015 07/31/15 | For Sale | $774,900 | -- | $210 / Sq Ft |
Purchase History
| Date | Type | Sale Price | Title Company |
|---|---|---|---|
| Warranty Deed | $750,000 | Global Title Services | |
| Deed | $325,000 | -- |
Mortgage History
| Date | Status | Loan Amount | Loan Type |
|---|---|---|---|
| Open | $562,500 | New Conventional | |
| Previous Owner | $144,000 | No Value Available |
Similar Homes in Fairfax, VA
Source: Bright MLS
MLS Number: VAFX2234522
APN: 0662-05-0140
- 5503 Chestermill Ct
- 5501 Chestermill Ct
- 5495 Ashleigh Rd
- 12910 Ashton Oaks Dr
- 5439 Ashleigh Rd
- 12609 Braddock Rd
- 5331 Chalkstone Way
- 13032 Cobble Ln
- 5920 Doyle Rd
- 13222 Braddock Rd
- 5271 Tractor Ln
- 13123 Willow Edge Ct
- 5387 Willow Valley Rd
- 5726 Walcott Ave
- 12300 Braddock Rd
- 13342 Braddock Rd
- 5419 Sasher Ln
- 12224 Braddock Rd
- 13238 Maple Creek Ln
- 13346 Regal Crest Dr
- 5267 Tractor Ln
- 5625 Old Clifton Rd
- 12728 U S 29
- 5090 Hazel Ferguson Dr
- 13175 Autumn Willow Dr
- 12530 Popes Head Rd
- 12562 Royal Wolf Place
- 13513 Orchard Dr Unit 3513
- 6026 Little Brook Ct
- 13569 Ruddy Duck Rd
- 5031 Greenhouse Terrace
- 5005 Cool Fountain Ln
- 5022 Greenhouse Terrace
- 13639 Clarendon Springs Ct
- 13414 Midnight Blue Place
- 13630 Bent Tree Cir
- 5607 Faircloth Ct
- 13676 Barren Springs Ct
- 5214 Prairie Willow Ln
- 13369T Connor Dr Unit T
