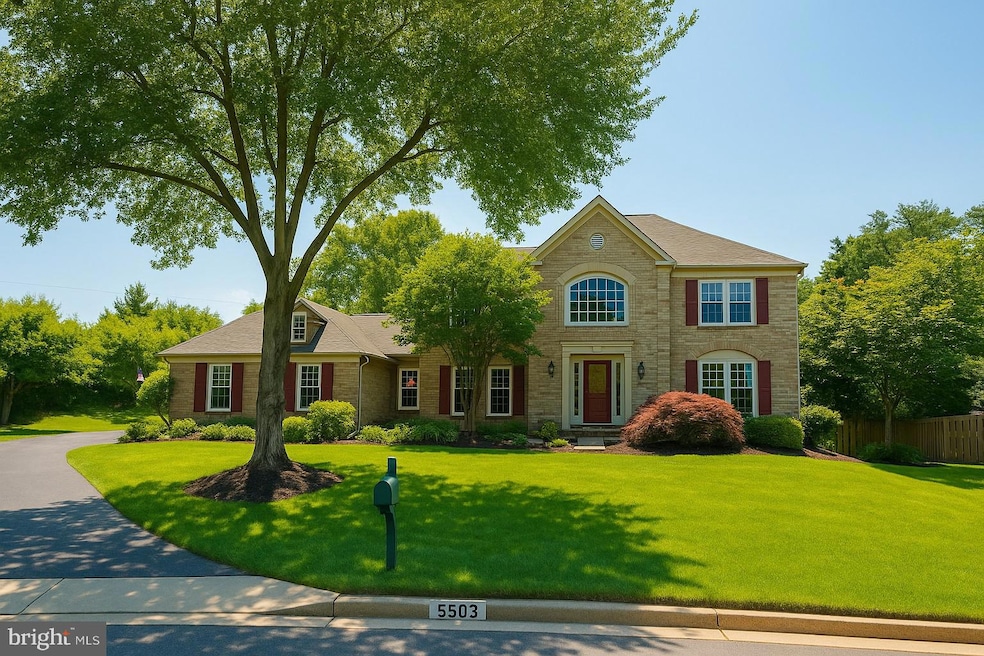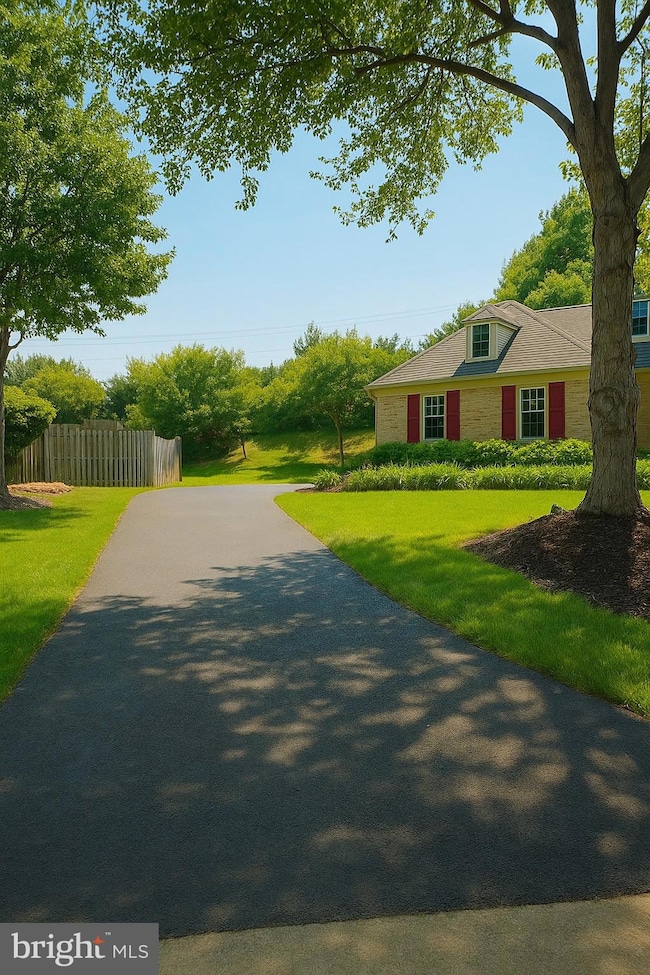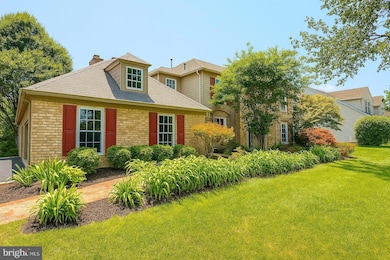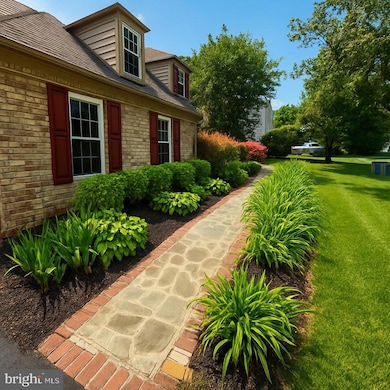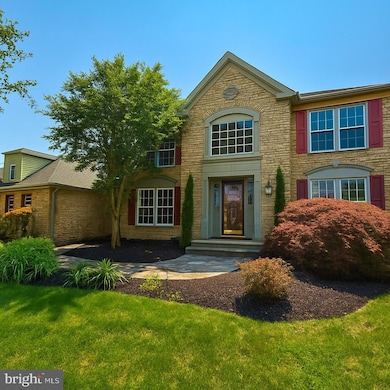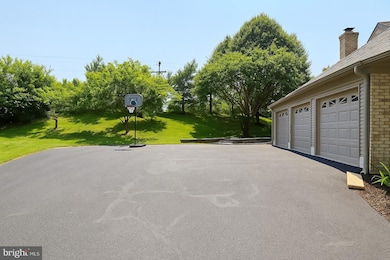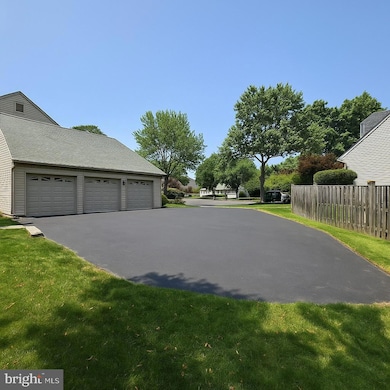
5503 Chestermill Ct Fairfax, VA 22030
Estimated payment $7,826/month
Highlights
- Colonial Architecture
- Community Pool
- Brick Front
- Willow Springs Elementary School Rated A
- 3 Car Attached Garage
- 90% Forced Air Heating and Cooling System
About This Home
Welcome Home to 5503 Chestermill Ct! This GORGEOUS 4-bedroom, 3.5-bath colonial offers over 4,300 sq ft of beautifully upgraded living space on a 13k+ sq ft lot tucked away on a quiet cul-de-sac. With superb curb appeal, a rare 3-car side-load garage, and a large driveway for 8–9 cars, this home offers a rare combination of elegance, space, and functionality that sets it apart from others in the neighborhood. Impeccably maintained, with major updates throughout: newer roof, new windows, remodeled kitchen and all baths, cherry hardwood flooring, two new HVAC systems.
THE TOUR: Follow the flagstone path into a grandiose two-story grand foyer with stunning porcelain tile and a sweeping staircase. French doors open into a private office, perfect for remote work or study. The gourmet kitchen features stainless steel appliances, quartz countertops, a custom tile backsplash, gas cooktop, double oven, island, built-in wine/glass rack, large pantry, and abundant cabinetry—all accented by porcelain tile flooring.
The family room off the kitchen boasts skylight vaulted ceilings, a cozy stone-surround gas fireplace, and plenty of natural light. Recessed lighting, wainscoting, crown molding, and cherry hardwood floors elevate the formal living and dining areas. The main level also includes a laundry room with newer washer/dryer and a remodeled powder room with porcelain tile and a modern vanity.
Upstairs: The jaw-dropping main bath includes a whirlpool tub, frameless glass shower, double glass-top vanity, porcelain tile, and arch-top windows. The second full bath is also fully remodeled with premium finishes. The walk-out basement features two large rooms, a gorgeous full bath, and open space ideal for recreation, entertaining, and a media room.
Outside: Enjoy summer BBQs on the HUGE deck overlooking your private yard! And just across the street—you’ll find a gorgeous, large neighborhood pool for family fun and relaxation.
Community amenities: tennis and basketball courts, three playgrounds, over 8 miles of scenic trails and sidewalks, conveniently located within walking distance to the community pool.
LOCATION: Just steps from Willow Springs Elementary and ideally located minutes from Fairfax County Parkway, Route 66, Fair Oaks Mall, Fairfax Corner, Vienna Metro, George Mason University, and the VRE.
With premium updates, a 3-car garage, cul-de-sac privacy, and designer finishes throughout, this home offers exceptional quality and value—especially compared to recent nearby sales.
Don’t wait—schedule your showing today and experience the difference for yourself!
Home Details
Home Type
- Single Family
Est. Annual Taxes
- $12,071
Year Built
- Built in 1989
Lot Details
- 0.32 Acre Lot
- Property is zoned 121
HOA Fees
- $35 Monthly HOA Fees
Parking
- 3 Car Attached Garage
- Side Facing Garage
Home Design
- Colonial Architecture
- Aluminum Siding
- Brick Front
- Concrete Perimeter Foundation
Interior Spaces
- Property has 3 Levels
Bedrooms and Bathrooms
- 4 Bedrooms
Finished Basement
- Walk-Out Basement
- Basement Fills Entire Space Under The House
Schools
- Fairfax High School
Utilities
- 90% Forced Air Heating and Cooling System
- Natural Gas Water Heater
Listing and Financial Details
- Tax Lot 151
- Assessor Parcel Number 0662 05 0151
Community Details
Overview
- Hampton Forest HOA
- Hampton Forest Subdivision
- Property Manager
Recreation
- Community Pool
Map
Home Values in the Area
Average Home Value in this Area
Tax History
| Year | Tax Paid | Tax Assessment Tax Assessment Total Assessment is a certain percentage of the fair market value that is determined by local assessors to be the total taxable value of land and additions on the property. | Land | Improvement |
|---|---|---|---|---|
| 2024 | $12,071 | $1,041,960 | $337,000 | $704,960 |
| 2023 | $10,892 | $965,140 | $322,000 | $643,140 |
| 2022 | $10,008 | $875,170 | $307,000 | $568,170 |
| 2021 | $9,355 | $797,170 | $302,000 | $495,170 |
| 2020 | $9,046 | $764,370 | $292,000 | $472,370 |
| 2019 | $8,643 | $730,280 | $287,000 | $443,280 |
| 2018 | $8,057 | $700,620 | $272,000 | $428,620 |
| 2017 | $8,288 | $713,880 | $272,000 | $441,880 |
| 2016 | $8,044 | $694,320 | $267,000 | $427,320 |
| 2015 | $7,596 | $680,610 | $262,000 | $418,610 |
| 2014 | $7,579 | $680,610 | $262,000 | $418,610 |
Property History
| Date | Event | Price | Change | Sq Ft Price |
|---|---|---|---|---|
| 07/18/2025 07/18/25 | For Sale | $1,169,000 | -4.6% | $271 / Sq Ft |
| 07/07/2025 07/07/25 | Price Changed | $1,225,000 | -1.9% | $284 / Sq Ft |
| 05/16/2025 05/16/25 | For Sale | $1,249,000 | +26.8% | $289 / Sq Ft |
| 10/18/2022 10/18/22 | Sold | $985,000 | 0.0% | $228 / Sq Ft |
| 09/16/2022 09/16/22 | Pending | -- | -- | -- |
| 09/06/2022 09/06/22 | Price Changed | $985,000 | -10.5% | $228 / Sq Ft |
| 08/19/2022 08/19/22 | For Sale | $1,100,000 | +11.7% | $255 / Sq Ft |
| 08/19/2022 08/19/22 | Off Market | $985,000 | -- | -- |
| 11/17/2016 11/17/16 | Sold | $600,000 | +21.2% | $192 / Sq Ft |
| 08/08/2016 08/08/16 | Pending | -- | -- | -- |
| 07/29/2016 07/29/16 | For Sale | $495,000 | -- | $159 / Sq Ft |
Purchase History
| Date | Type | Sale Price | Title Company |
|---|---|---|---|
| Deed | $985,000 | Title Resources Guaranty | |
| Deed | $985,000 | -- | |
| Special Warranty Deed | $600,000 | Realty Title Services | |
| Deed | -- | Safe Harbor Title Company | |
| Trustee Deed | $578,329 | -- | |
| Deed | $340,000 | -- | |
| Deed | $309,000 | -- |
Mortgage History
| Date | Status | Loan Amount | Loan Type |
|---|---|---|---|
| Open | $886,500 | New Conventional | |
| Previous Owner | $490,092 | No Value Available | |
| Previous Owner | $360,000 | New Conventional | |
| Previous Owner | $293,500 | No Value Available |
Similar Homes in Fairfax, VA
Source: Bright MLS
MLS Number: VAFX2241726
APN: 0662-05-0151
- 5501 Chestermill Ct
- 5495 Ashleigh Rd
- 5511 Chestermill Dr
- 5802 Hampton Forest Way
- 12609 Braddock Rd
- 5439 Ashleigh Rd
- 12910 Ashton Oaks Dr
- 5331 Chalkstone Way
- 5920 Doyle Rd
- 13032 Cobble Ln
- 5726 Walcott Ave
- 12300 Braddock Rd
- 5271 Tractor Ln
- 5419 Sasher Ln
- 12224 Braddock Rd
- 13222 Braddock Rd
- 5387 Willow Valley Rd
- 13123 Willow Edge Ct
- 5550 Hope Park Rd
- 0 Winfield Rd Unit VAFX2174284
- 5267 Tractor Ln
- 5090 Hazel Ferguson Dr
- 12728 U S 29
- 5625 Old Clifton Rd
- 12530 Popes Head Rd
- 12681 Heron Ridge Dr
- 13175 Autumn Willow Dr
- 12562 Royal Wolf Place
- 6026 Little Brook Ct
- 13513 Orchard Dr Unit 3513
- 13569 Ruddy Duck Rd
- 5031 Greenhouse Terrace
- 5005 Cool Fountain Ln
- 5022 Greenhouse Terrace
- 4709 Caronia Way
- 12174 Bridgend Run
- 13639 Clarendon Springs Ct
- 13630 Bent Tree Cir
- 13676 Barren Springs Ct
- 4675 Carisbrooke Ln
