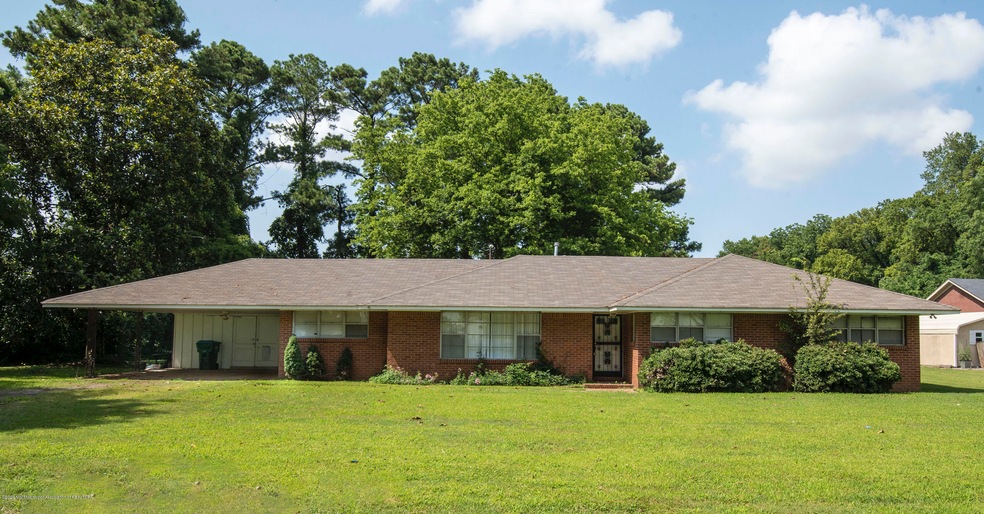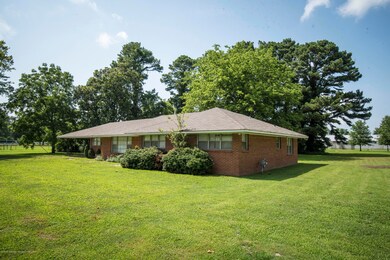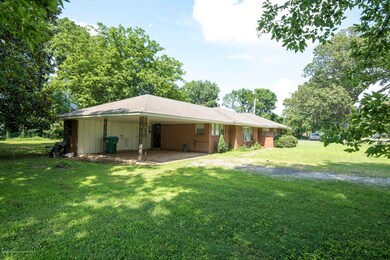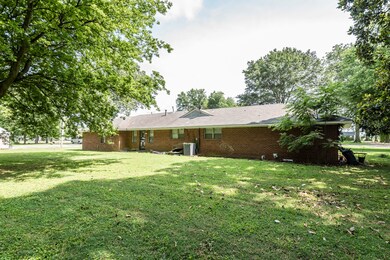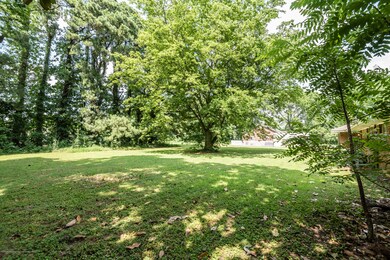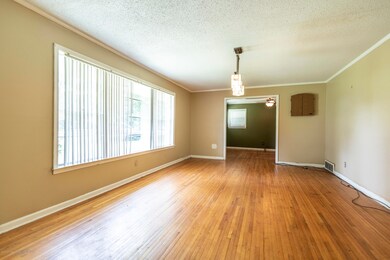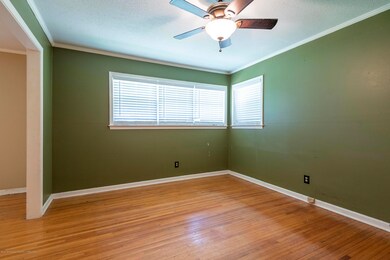
12896 Star Landing Rd W Lake Cormorant, MS 38641
Lake Cormorant NeighborhoodEstimated Value: $203,000 - $295,000
Highlights
- Wood Flooring
- Breakfast Room
- 1-Story Property
- Lake Cormorant Elementary School Rated A-
- Eat-In Kitchen
- Landscaped
About This Home
As of November 2020Spacious 3 bedroom/2 bath house on -3/4 acre lot. Original HARDWOOD floors and tile are in great condition! This home features a FORMAL LIVING ROOM and FORMAL DINING ROOM plus a cozy FAMILY ROOM. The kitchen has tons of cabinets and an attached breakfast room. The master has a full en suite bath and walk in closet. The two additional bedrooms share a roomy hall bathroom. Large lot with mature trees. Seller will provide a one year home warranty with Choice Home Warranty for $580. Lots of space for the money! *Home is being sold AS IS. Lender required repairs have been made. Seller will make no further repairs. *Room sizes are approximate. Buyer is advised to confirm school info.
Last Agent to Sell the Property
Capstone Realty Services License #20200 Listed on: 10/13/2020
Co-Listed By
Kelly Delaney
Capstone Realty Services License #S-49079
Last Buyer's Agent
SABRA CABLE
RE/MAX LEGACY
Home Details
Home Type
- Single Family
Est. Annual Taxes
- $716
Year Built
- Built in 1961
Lot Details
- 0.74 Acre Lot
- Landscaped
Parking
- 2 Carport Spaces
Home Design
- Brick Exterior Construction
- Slab Foundation
- Asphalt Shingled Roof
Interior Spaces
- 1,856 Sq Ft Home
- 1-Story Property
- Ceiling Fan
- Blinds
- Breakfast Room
Kitchen
- Eat-In Kitchen
- Electric Oven
- Electric Range
- Dishwasher
- Disposal
Flooring
- Wood
- Tile
Bedrooms and Bathrooms
- 3 Bedrooms
- 2 Full Bathrooms
- Bathtub Includes Tile Surround
Schools
- Lake Cormorant Elementary And Middle School
- Lake Cormorant High School
Utilities
- Central Heating and Cooling System
- Heating System Uses Natural Gas
- Natural Gas Connected
- Septic Tank
Community Details
- Metes And Bounds Subdivision
Ownership History
Purchase Details
Home Financials for this Owner
Home Financials are based on the most recent Mortgage that was taken out on this home.Purchase Details
Home Financials for this Owner
Home Financials are based on the most recent Mortgage that was taken out on this home.Similar Homes in Lake Cormorant, MS
Home Values in the Area
Average Home Value in this Area
Purchase History
| Date | Buyer | Sale Price | Title Company |
|---|---|---|---|
| Garner Michael Wayne | -- | Guardian Title Llc | |
| Pearson Paul | -- | None Available |
Mortgage History
| Date | Status | Borrower | Loan Amount |
|---|---|---|---|
| Open | Garner Michael Wayne | $160,000 |
Property History
| Date | Event | Price | Change | Sq Ft Price |
|---|---|---|---|---|
| 11/20/2020 11/20/20 | Sold | -- | -- | -- |
| 10/16/2020 10/16/20 | Pending | -- | -- | -- |
| 10/13/2020 10/13/20 | For Sale | $145,000 | -- | $78 / Sq Ft |
Tax History Compared to Growth
Tax History
| Year | Tax Paid | Tax Assessment Tax Assessment Total Assessment is a certain percentage of the fair market value that is determined by local assessors to be the total taxable value of land and additions on the property. | Land | Improvement |
|---|---|---|---|---|
| 2024 | $716 | $9,816 | $1,000 | $8,816 |
| 2023 | $716 | $9,816 | $0 | $0 |
| 2022 | $671 | $9,397 | $1,000 | $8,397 |
| 2021 | $201 | $9,397 | $1,000 | $8,397 |
| 2020 | $1,351 | $13,089 | $1,500 | $11,589 |
Agents Affiliated with this Home
-
Jennine Ramage

Seller's Agent in 2020
Jennine Ramage
Capstone Realty Services
(901) 258-8827
4 in this area
92 Total Sales
-
K
Seller Co-Listing Agent in 2020
Kelly Delaney
Capstone Realty Services
-
S
Buyer's Agent in 2020
SABRA CABLE
RE/MAX LEGACY
-
m
Buyer's Agent in 2020
mu.rets.cables
mgc.rets.RETS_OFFICE
Map
Source: MLS United
MLS Number: 2332054
APN: 2106130000000401
- 3125 Camilla Cir
- 3128 Leatherman Dr
- 3023 School Loop Rd
- 4000 S Highway 61
- 0 Vista Park Cir
- 288 American River Cove
- 1111 Meadow Lake Cir W
- 1070 Wilson Ridge
- 9205 Lakeside Cir S
- 900 Wetonga Ln
- 8942 Scenic Ridge Cove
- 9078 Mallard Park Blvd
- 9193 Kaitlyn Dr S
- 11119 Black Bear Cove
- 5677 Kaitlyn Dr W
- 5602 Kaitlyn Dr E
- 11451 Rainbow Dr
- 124 Highland Dr
- 290 Highway 301 N
- 11363 Wetupka Way
- 12896 Star Landing Rd W
- 12884 Star Landing Rd W
- 12911 Star Landing Rd W
- 12951 Star Landing Rd
- 3041 Old Highway 61
- 3041 Old Highway 61 Unit 61
- 3021 Old Highway 61
- 3150 Old Highway 61
- 3164 Old Highway 61
- 3154 Old Highway 61
- 2995 Blythe Rd
- 0 Depot Rd
- 2900 Blythe Rd
- 12593 Star Landing Rd
- 12557 Star Landing Rd
- 12521 Star Landing Rd
- 2945 Lakeside Dr
- 12501 Star Landing Rd
- 2915 Lakeside Dr
- 12489 Star Landing Rd
