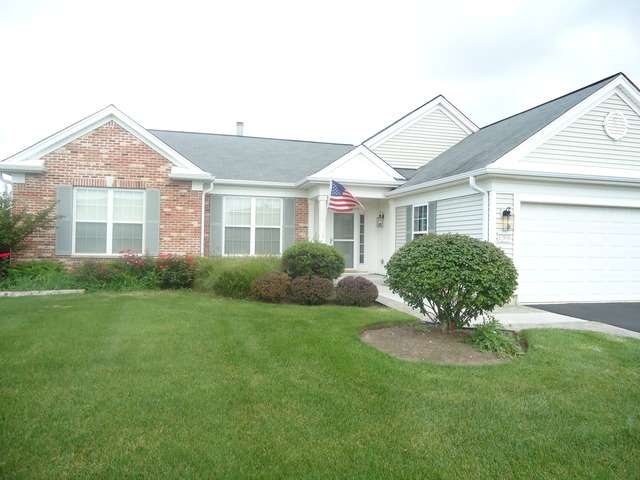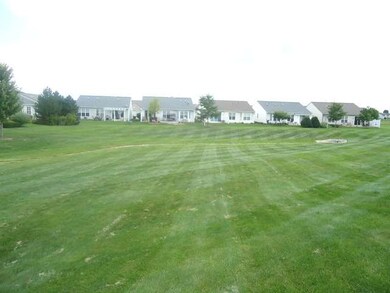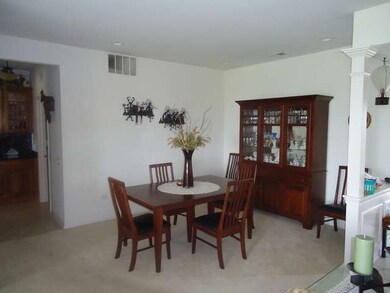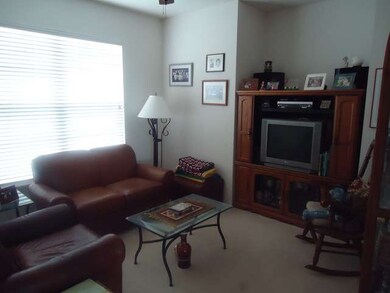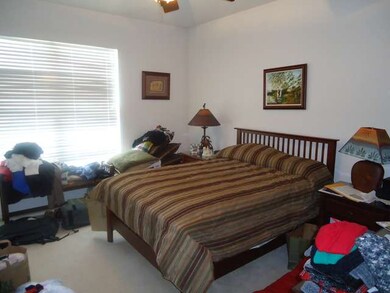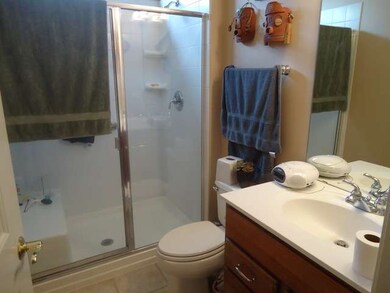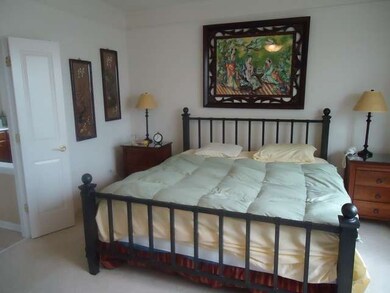
12898 Timber Creek Dr Huntley, IL 60142
Del Webbs Sun City NeighborhoodHighlights
- Senior Community
- Ranch Style House
- Attached Garage
- Landscaped Professionally
- Den
- Patio
About This Home
As of January 2021BEAUTIFUL ADLER ON PREMIUM LOT WITH MANY UPGRADES~KITCHEN FEATURES 42" HICKORY CABINETS~CORIAN COUNTERS~CERAMIC FLOOR~CENTER ISLAND~OPEN FLOOR PLAN WITH FIREPLACE~MASTER BEDROOM WITH BAY WINDOW AND CEILING FAN~DEN WITH FRENCH DOORS~PREMIUM LOT FEATURES MATURE LANDSCAPING~LAWN IRRIGATION SYSTEM~BRICK PAVER DRIVEWAY RIBBONS~EXTENDED GARAGE~COVERED PATIO~13 MONTH HOME WARRANTY~CLOSE TO BOTH LODGES~QUICK CLOSE POSSIBLE.
Co-Listed By
Joan Hightower
Huntley Realty License #475121895
Last Buyer's Agent
William Squires
Coldwell Banker Real Estate Group License #475.148299

Home Details
Home Type
- Single Family
Est. Annual Taxes
- $8,750
Year Built
- 2004
HOA Fees
- $134 per month
Parking
- Attached Garage
- Garage Transmitter
- Driveway
- Parking Included in Price
- Garage Is Owned
Home Design
- Ranch Style House
- Brick Exterior Construction
- Slab Foundation
- Asphalt Shingled Roof
- Vinyl Siding
Interior Spaces
- Gas Log Fireplace
- Den
- Storm Screens
Kitchen
- Oven or Range
- <<microwave>>
- Dishwasher
- Disposal
Bedrooms and Bathrooms
- Primary Bathroom is a Full Bathroom
- Bathroom on Main Level
- Dual Sinks
- Separate Shower
Laundry
- Laundry on main level
- Dryer
- Washer
Utilities
- Forced Air Heating and Cooling System
- Heating System Uses Gas
Additional Features
- Patio
- Landscaped Professionally
Community Details
- Senior Community
Listing and Financial Details
- Senior Tax Exemptions
- Homeowner Tax Exemptions
Ownership History
Purchase Details
Home Financials for this Owner
Home Financials are based on the most recent Mortgage that was taken out on this home.Purchase Details
Home Financials for this Owner
Home Financials are based on the most recent Mortgage that was taken out on this home.Purchase Details
Home Financials for this Owner
Home Financials are based on the most recent Mortgage that was taken out on this home.Purchase Details
Home Financials for this Owner
Home Financials are based on the most recent Mortgage that was taken out on this home.Similar Homes in the area
Home Values in the Area
Average Home Value in this Area
Purchase History
| Date | Type | Sale Price | Title Company |
|---|---|---|---|
| Deed | $373,000 | None Available | |
| Quit Claim Deed | -- | None Available | |
| Warranty Deed | $271,000 | First American Title | |
| Warranty Deed | $304,000 | First American Title Ins Co |
Mortgage History
| Date | Status | Loan Amount | Loan Type |
|---|---|---|---|
| Previous Owner | $210,000 | New Conventional | |
| Previous Owner | $245,407 | Purchase Money Mortgage |
Property History
| Date | Event | Price | Change | Sq Ft Price |
|---|---|---|---|---|
| 01/06/2021 01/06/21 | Sold | $373,000 | -1.8% | $182 / Sq Ft |
| 12/06/2020 12/06/20 | Pending | -- | -- | -- |
| 11/25/2020 11/25/20 | For Sale | $379,900 | +40.2% | $185 / Sq Ft |
| 03/26/2015 03/26/15 | Sold | $271,000 | -6.5% | $132 / Sq Ft |
| 02/09/2015 02/09/15 | Pending | -- | -- | -- |
| 01/23/2015 01/23/15 | For Sale | $289,900 | 0.0% | $141 / Sq Ft |
| 11/11/2014 11/11/14 | Pending | -- | -- | -- |
| 09/05/2014 09/05/14 | For Sale | $289,900 | -- | $141 / Sq Ft |
Tax History Compared to Growth
Tax History
| Year | Tax Paid | Tax Assessment Tax Assessment Total Assessment is a certain percentage of the fair market value that is determined by local assessors to be the total taxable value of land and additions on the property. | Land | Improvement |
|---|---|---|---|---|
| 2023 | $8,750 | $123,000 | $31,849 | $91,151 |
| 2022 | $9,419 | $124,004 | $29,365 | $94,639 |
| 2021 | $7,782 | $105,022 | $27,619 | $77,403 |
| 2020 | $7,679 | $102,341 | $26,914 | $75,427 |
| 2019 | $7,127 | $98,226 | $25,832 | $72,394 |
| 2018 | $7,055 | $94,465 | $24,244 | $70,221 |
| 2017 | $7,179 | $97,388 | $23,087 | $74,301 |
| 2016 | $7,037 | $92,715 | $21,979 | $70,736 |
| 2015 | -- | $86,358 | $20,758 | $65,600 |
| 2014 | -- | $82,093 | $20,758 | $61,335 |
| 2013 | -- | $83,598 | $21,139 | $62,459 |
Agents Affiliated with this Home
-
Robert Nelson

Seller's Agent in 2021
Robert Nelson
Huntley Realty
(847) 254-2363
38 in this area
95 Total Sales
-
Mary Jo Darlington

Seller Co-Listing Agent in 2021
Mary Jo Darlington
Huntley Realty
(847) 707-0779
32 in this area
88 Total Sales
-
Vilma Alvarez

Buyer's Agent in 2021
Vilma Alvarez
Huntley Realty
(847) 858-8411
82 in this area
214 Total Sales
-
J
Seller Co-Listing Agent in 2015
Joan Hightower
Huntley Realty
-
W
Buyer's Agent in 2015
William Squires
Coldwell Banker Real Estate Group
Map
Source: Midwest Real Estate Data (MRED)
MLS Number: MRD08720317
APN: 02-06-451-018
- 13391 Crestview Dr
- 13023 Dearborn Trail
- 13399 Glenwood Dr
- 13159 Shirley Ln
- 13663 Whittingham Ln
- 13881 Traverse Ct
- 13343 Bluebird Ln
- 13445 Meadowlark Ln
- 13611 Hemlock Rd
- 12433 Rolling Meadows Ln
- 13242 Indiana Ct
- 12255 Wildflower Ln
- 12586 Lowden St
- 13439 Michigan Ave Unit 1
- 13201 Juneberry Ln
- 14065 Moraine Hills Dr
- 12238 Spring Creek Dr
- 13044 Redstone Dr
- 12345 Hickory Ct
- 0 Farm Hill Dr
