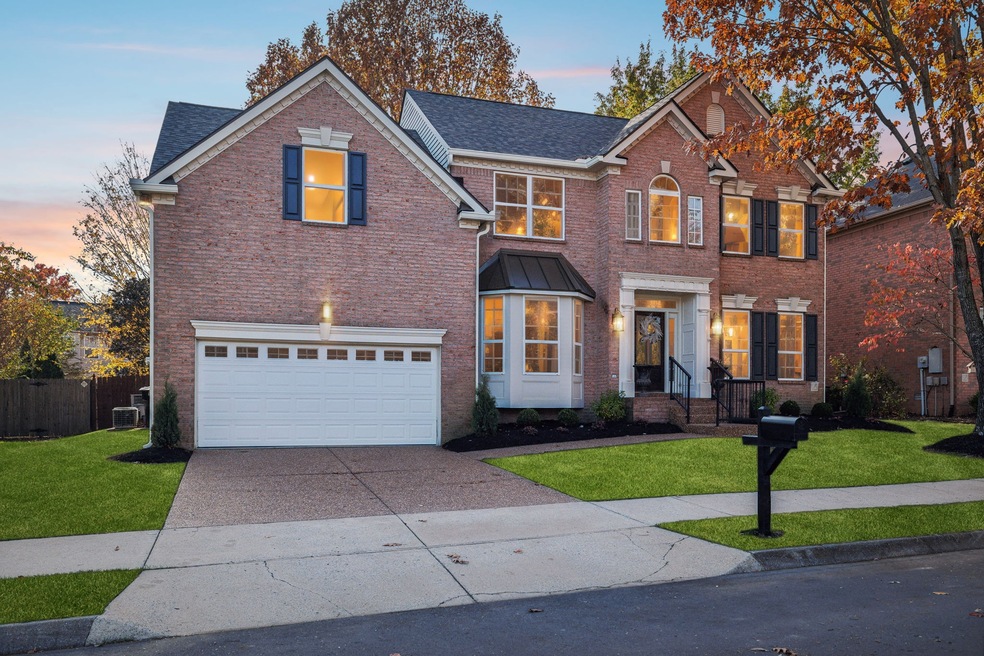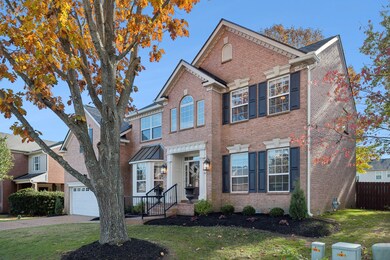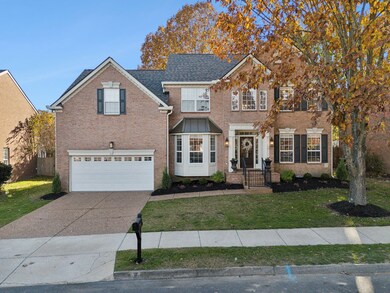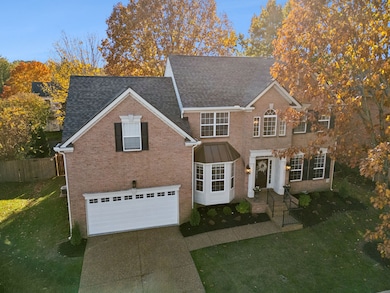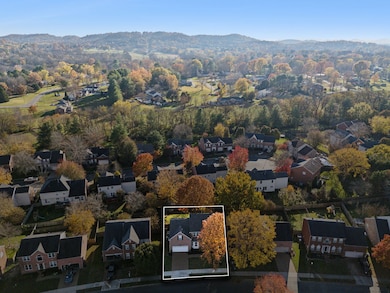
129 Bluebell Way Franklin, TN 37064
Carnton NeighborhoodHighlights
- City View
- Deck
- Community Pool
- Winstead Elementary School Rated A
- Separate Formal Living Room
- 2 Car Attached Garage
About This Home
As of April 2025This stunning home is back on the market after the previous buyers unexpectedly backed out. Despite the rental restrictions being clearly outlined in the MLS, they didn't realize renting wasn’t an option. Now's your chance to make this gem yours—don’t let it slip away again! This beautifully renovated 4-bedroom, 3-bathroom home is ready for its next owner! Enjoy peace of mind with a new roof, HVAC, window, and stunning sand & finish hardwood floors. Freshly painted with new window treatments, this home shines inside and out. New landscaping in front flower beds. Spacious flat backyard with a deck and retractable awning is perfect for entertaining year-round! Freshly power washed and sealed driveway. Located in the highly sought-after Sullivan Farms, enjoy incredible amenities including a pool, playground, miles of walking trails, and vibrant community events. Just minutes from top-rated schools, shopping, and downtown Franklin!
Last Agent to Sell the Property
Onward Real Estate Brokerage Phone: 6155786000 License #343081

Home Details
Home Type
- Single Family
Est. Annual Taxes
- $2,540
Year Built
- Built in 1999
Lot Details
- 8,276 Sq Ft Lot
- Lot Dimensions are 67 x 112
- Back Yard Fenced
- Level Lot
HOA Fees
- $62 Monthly HOA Fees
Parking
- 2 Car Attached Garage
Home Design
- Brick Exterior Construction
- Vinyl Siding
Interior Spaces
- 2,711 Sq Ft Home
- Property has 2 Levels
- Gas Fireplace
- Separate Formal Living Room
- City Views
- Crawl Space
- Fire and Smoke Detector
- Dishwasher
Flooring
- Carpet
- Tile
Bedrooms and Bathrooms
- 4 Bedrooms
Outdoor Features
- Deck
Schools
- Winstead Elementary School
- Legacy Middle School
- Centennial High School
Utilities
- Cooling Available
- Central Heating
- Underground Utilities
Listing and Financial Details
- Assessor Parcel Number 094090M G 00600 00010090N
Community Details
Overview
- $550 One-Time Secondary Association Fee
- Association fees include recreation facilities
- Sullivan Farms Sec B Subdivision
Recreation
- Community Playground
- Community Pool
- Trails
Ownership History
Purchase Details
Home Financials for this Owner
Home Financials are based on the most recent Mortgage that was taken out on this home.Purchase Details
Home Financials for this Owner
Home Financials are based on the most recent Mortgage that was taken out on this home.Purchase Details
Purchase Details
Purchase Details
Map
Similar Homes in Franklin, TN
Home Values in the Area
Average Home Value in this Area
Purchase History
| Date | Type | Sale Price | Title Company |
|---|---|---|---|
| Warranty Deed | $800,000 | Hale Title And Escrow | |
| Warranty Deed | $389,983 | Advantage Title & Escrow | |
| Warranty Deed | $310,000 | Stonegate Title Llc | |
| Quit Claim Deed | -- | None Available | |
| Warranty Deed | $240,275 | -- |
Mortgage History
| Date | Status | Loan Amount | Loan Type |
|---|---|---|---|
| Open | $550,000 | New Conventional | |
| Previous Owner | $98,600 | Commercial | |
| Previous Owner | $331,475 | New Conventional |
Property History
| Date | Event | Price | Change | Sq Ft Price |
|---|---|---|---|---|
| 04/07/2025 04/07/25 | Sold | $800,000 | -4.2% | $295 / Sq Ft |
| 03/23/2025 03/23/25 | Pending | -- | -- | -- |
| 03/14/2025 03/14/25 | For Sale | $835,000 | 0.0% | $308 / Sq Ft |
| 03/14/2025 03/14/25 | Price Changed | $835,000 | +1.2% | $308 / Sq Ft |
| 02/02/2025 02/02/25 | Pending | -- | -- | -- |
| 01/31/2025 01/31/25 | For Sale | $825,000 | +111.5% | $304 / Sq Ft |
| 11/15/2018 11/15/18 | Off Market | $389,983 | -- | -- |
| 09/07/2018 09/07/18 | Price Changed | $369,900 | -1.3% | $135 / Sq Ft |
| 08/30/2018 08/30/18 | Price Changed | $374,900 | -0.3% | $136 / Sq Ft |
| 08/16/2018 08/16/18 | For Sale | $376,000 | -3.6% | $137 / Sq Ft |
| 05/06/2016 05/06/16 | Sold | $389,983 | -- | $142 / Sq Ft |
Tax History
| Year | Tax Paid | Tax Assessment Tax Assessment Total Assessment is a certain percentage of the fair market value that is determined by local assessors to be the total taxable value of land and additions on the property. | Land | Improvement |
|---|---|---|---|---|
| 2024 | $2,540 | $117,800 | $25,000 | $92,800 |
| 2023 | $2,540 | $117,800 | $25,000 | $92,800 |
| 2022 | $2,540 | $117,800 | $25,000 | $92,800 |
| 2021 | $2,540 | $117,800 | $25,000 | $92,800 |
| 2020 | $2,362 | $91,625 | $17,500 | $74,125 |
| 2019 | $2,362 | $91,625 | $17,500 | $74,125 |
| 2018 | $2,298 | $91,625 | $17,500 | $74,125 |
| 2017 | $2,280 | $91,625 | $17,500 | $74,125 |
| 2016 | $0 | $91,625 | $17,500 | $74,125 |
| 2015 | -- | $76,675 | $15,000 | $61,675 |
| 2014 | -- | $76,675 | $15,000 | $61,675 |
Source: Realtracs
MLS Number: 2785274
APN: 090M-G-006.00
- 298 Wisteria Dr
- 703 Braemere Dr
- 435 Mackenzie Way
- 171 Bluebell Way
- 416 Mackenzie Way
- 411 Orchid Trail
- 260 Wisteria Dr
- 248 Stonehaven Cir
- 2215 Creekside Ln
- 245 Wisteria Dr
- 243 Wisteria Dr
- 2212 Oakwood Dr E
- 2219 Castlewood Dr
- 2220 Isaac Ln
- 185 Polk Place Dr
- 2245 Oakleaf Dr
- 109 Polk Place Dr
- 137 Cavalry Dr
- 324 Julianna Cir
- 0 Henpeck Ln Unit 11369253
