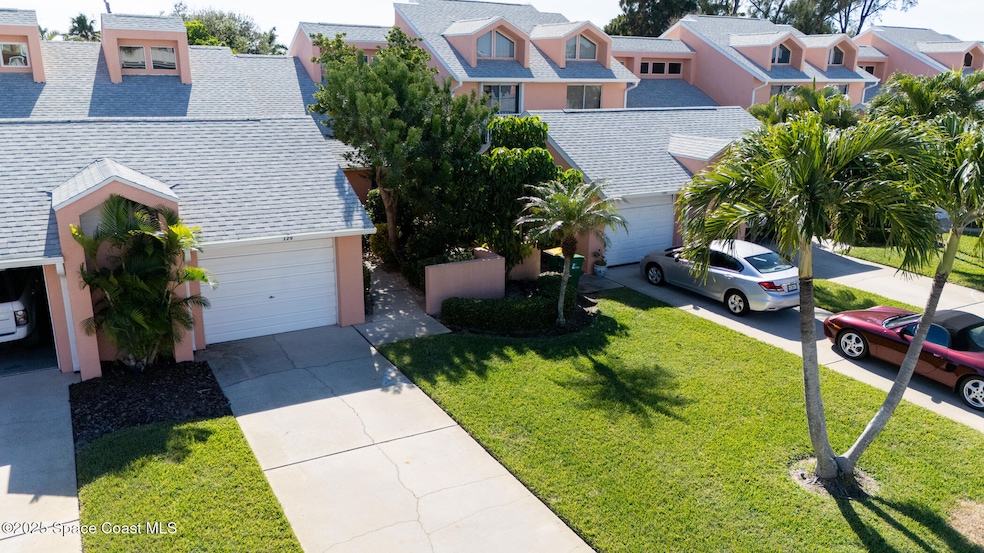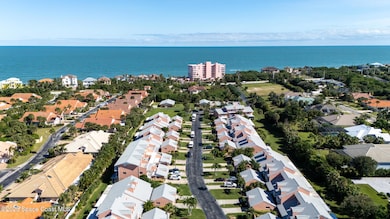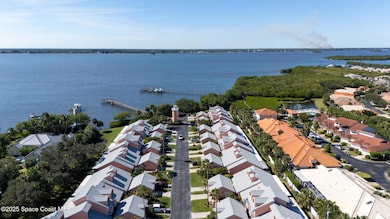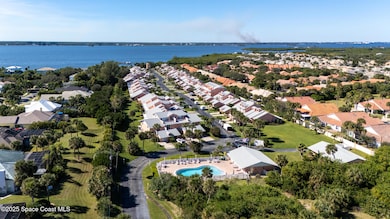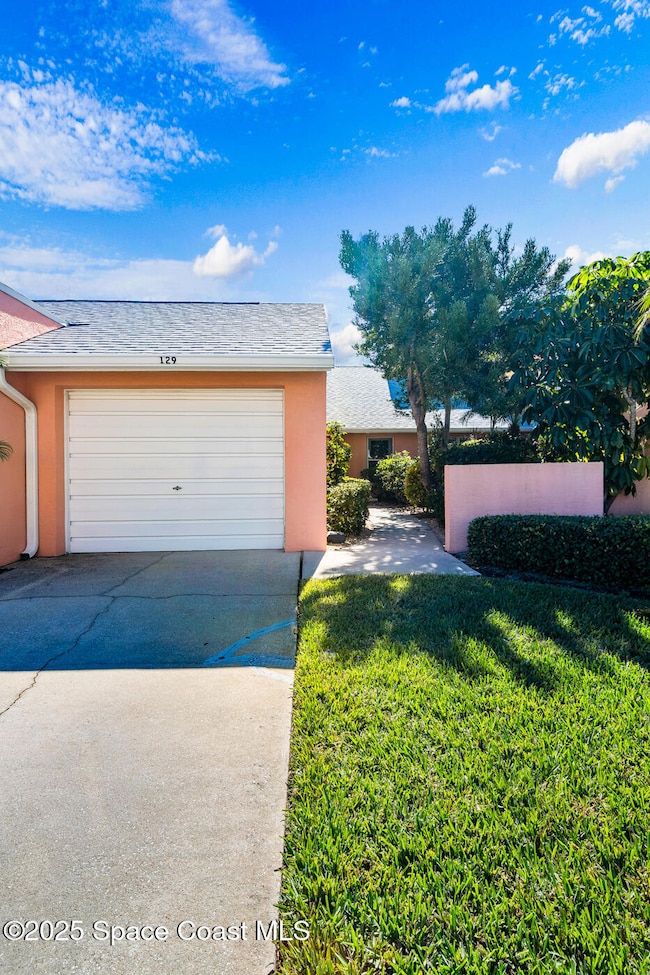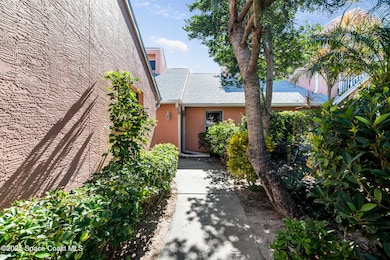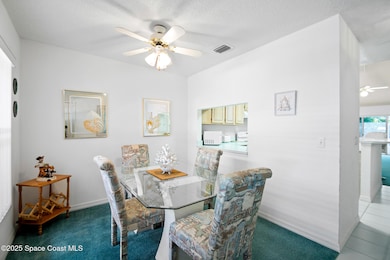129 Casseekee Trail Unit 5129 Melbourne Beach, FL 32951
Floridana Beach NeighborhoodEstimated payment $2,937/month
Highlights
- Community Beach Access
- Boat Dock
- Open Floorplan
- Melbourne Senior High School Rated A-
- View of Trees or Woods
- Clubhouse
About This Home
Perfectly positioned between the Atlantic Ocean & the Indian River, this desirable Lighthouse Cove home captures the essence of relaxed, upscale beachside living. Just steps from the shoreline, residents enjoy exclusive gated beach access & a private riverfront pier with a convenient boat ramp for boating, fishing, or soaking in unforgettable sunsets. This ONE-story unit features two spacious bedrooms, each with an ensuite bath & walk-in closet. The open floorplan boasts soaring ceilings & a bright kitchen with solid wood cabinetry, seamlessly connected to the inviting great room. A charming, screened porch offers tranquil wooded views, ideal for relaxing any time of day. Additional highlights include a 2020 HVAC, 2024 roof, one-car garage with extended driveway for parking up to three vehicles, & a heated community pool with clubhouse. The HOA covers exterior maintenance, roof, landscaping, irrigation, water, trash, plumbing, & structural insurance for low-maintenance coastal living.
Property Details
Home Type
- Condominium
Est. Annual Taxes
- $3,799
Year Built
- Built in 1990
Lot Details
- Cul-De-Sac
- Street terminates at a dead end
- North Facing Home
- Wooded Lot
HOA Fees
- $855 Monthly HOA Fees
Parking
- 1 Car Garage
Home Design
- Shingle Roof
- Concrete Siding
- Block Exterior
- Stucco
Interior Spaces
- 1,065 Sq Ft Home
- 1-Story Property
- Open Floorplan
- Furniture Can Be Negotiated
- Vaulted Ceiling
- Ceiling Fan
- Skylights
- Entrance Foyer
- Screened Porch
- Views of Woods
Kitchen
- Breakfast Bar
- Electric Range
- Microwave
- Dishwasher
Flooring
- Carpet
- Tile
Bedrooms and Bathrooms
- 2 Bedrooms
- Split Bedroom Floorplan
- Walk-In Closet
- 2 Full Bathrooms
- Shower Only
Laundry
- Laundry in Garage
- Dryer
- Washer
Schools
- Gemini Elementary School
- Hoover Middle School
- Melbourne High School
Utilities
- Central Air
- Heating Available
- Private Water Source
- Electric Water Heater
- Septic Tank
- Cable TV Available
Listing and Financial Details
- Assessor Parcel Number 29-38-10-00-00793.Z-0000.00
Community Details
Overview
- Association fees include insurance, ground maintenance, maintenance structure, pest control, trash, water
- Rrausher@Vestapropertyservices.Com Association, Phone Number (321) 636-4889
- Lighthouse Cove Condo Ph II Subdivision
Amenities
- Clubhouse
Recreation
- Boat Dock
- Community Boat Launch
- Community Beach Access
- Community Pool
Pet Policy
- Pet Size Limit
- 3 Pets Allowed
- Dogs and Cats Allowed
Map
Home Values in the Area
Average Home Value in this Area
Tax History
| Year | Tax Paid | Tax Assessment Tax Assessment Total Assessment is a certain percentage of the fair market value that is determined by local assessors to be the total taxable value of land and additions on the property. | Land | Improvement |
|---|---|---|---|---|
| 2025 | $3,799 | $252,010 | -- | -- |
| 2024 | $3,722 | $312,180 | -- | -- |
| 2023 | $3,722 | $312,430 | $0 | $312,430 |
| 2022 | $3,243 | $284,460 | $0 | $0 |
| 2021 | $2,821 | $191,740 | $0 | $191,740 |
| 2020 | $2,735 | $182,920 | $0 | $182,920 |
| 2019 | $2,774 | $183,010 | $0 | $183,010 |
| 2018 | $2,824 | $181,690 | $0 | $181,690 |
| 2017 | $2,762 | $175,770 | $0 | $175,770 |
| 2016 | $2,607 | $154,590 | $0 | $0 |
| 2015 | $2,492 | $136,920 | $0 | $0 |
| 2014 | $2,302 | $124,480 | $0 | $0 |
Property History
| Date | Event | Price | List to Sale | Price per Sq Ft |
|---|---|---|---|---|
| 11/16/2025 11/16/25 | For Sale | $335,000 | -- | $315 / Sq Ft |
Purchase History
| Date | Type | Sale Price | Title Company |
|---|---|---|---|
| Quit Claim Deed | -- | -- | |
| Warranty Deed | $104,000 | -- | |
| Warranty Deed | $84,900 | -- |
Mortgage History
| Date | Status | Loan Amount | Loan Type |
|---|---|---|---|
| Previous Owner | $72,800 | Purchase Money Mortgage | |
| Previous Owner | $67,900 | Purchase Money Mortgage |
Source: Space Coast MLS (Space Coast Association of REALTORS®)
MLS Number: 1062235
APN: 29-38-10-00-00793.Z-0000.00
- 118 Casseekee Trail Unit 4118
- 165 Casseekee Trail Unit 7165
- 5539 Cord Grass Ln
- 5585 Cord Grass Ln
- 190 Casseekee Trail
- 5525 Cord Grass Ln
- 245 Clyde St
- 5660 S Highway A1a
- 274 Clyde St
- 5635 S Highway A1a Unit A701
- 5635 S Highway A1a Unit A504
- 5635 S Highway A1a Unit A802
- 5525 S Highway A1a
- 344 Clyde St
- 511 Moray Place
- 5357 Solway Dr
- 127 Harmony Place Unit 9E
- 5297 Solway Dr
- 5765 S Highway A1a
- 5875 Riverside Dr
- 116 Casseekee Trail Unit 4-116
- 5569 Cord Grass Ln
- 177 Casseekee Trail
- 176 Casseekee Trail
- 245 Clyde St
- 5635 S Highway A1a Unit A701
- 5525 Jimmy Buffett Memorial Hwy
- 5525 S Highway A1a
- 129 Signature Dr
- 5795 S Highway A1a
- 5829 S Highway A1a
- 120 Ibis Dr
- 5930 S Highway A1a
- 225 Pelican Dr
- 250 Atlantic Dr
- 5080 Seiler St
- 5001 Malabar Blvd Unit 104
- 6305 S Highway A1a Unit 142
- 120 Cortez St
- 106 Delvalle St
