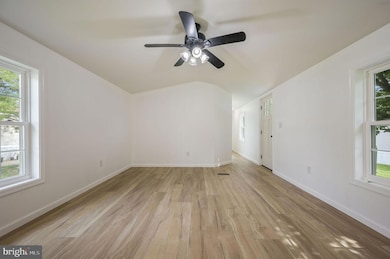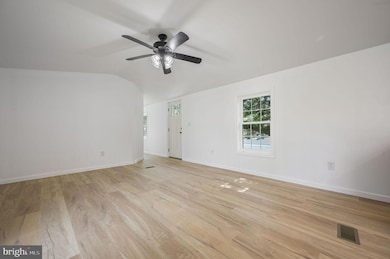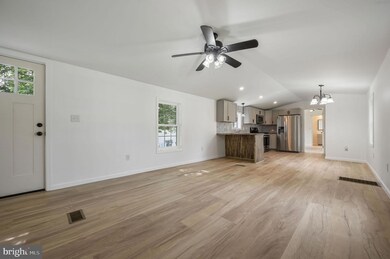
129 Daffodil Dr Magnolia, DE 19962
Estimated payment $442/month
Highlights
- Hot Property
- Open Floorplan
- No HOA
- Caesar Rodney High School Rated A-
- Main Floor Bedroom
- Stainless Steel Appliances
About This Home
Welcome to this beautifully renovated home, offering modern comfort, style, and convenience! Step into the open floor plan filled with natural light, featuring brand new LVP flooring, recessed lighting, and a seamless flow perfect for everyday living and entertaining. The fully refreshed kitchen boasts brand new stainless-steel appliances, beautiful counters, ample cabinet space, open to a bright dining area and spacious living area. Enjoy generously sized bedrooms with LVP flooring, including a primary suite with a private bath. This home has been completely upgraded and offers peace of mind and move-in-ready quality. The property is centrally located between Routes 1 and 13, providing excellent access to travel and commuting. The monthly lot rent includes all trash services including recycle, bulk trash removal, and yard waste removal, sewer service, and snow removal. A $30 discount is applied to lot rent if paid online. Don’t miss this must-see property—schedule your showing today!
Property Details
Home Type
- Manufactured Home
Est. Annual Taxes
- $209
Year Built
- Built in 1994
Lot Details
- Land Lease expires in 100 years
- Property is in excellent condition
Home Design
- Vinyl Siding
Interior Spaces
- 1,064 Sq Ft Home
- Property has 1 Level
- Open Floorplan
- Ceiling Fan
- Family Room Off Kitchen
- Dining Area
- Luxury Vinyl Plank Tile Flooring
- Laundry on main level
Kitchen
- Gas Oven or Range
- Microwave
- Stainless Steel Appliances
Bedrooms and Bathrooms
- 3 Main Level Bedrooms
- En-Suite Bathroom
- 2 Full Bathrooms
- Bathtub with Shower
- Walk-in Shower
Parking
- 2 Parking Spaces
- 2 Driveway Spaces
Schools
- Star Hill Elementary School
- F. Niel Postlethwait Middle School
- Caesar Rodney High School
Mobile Home
- Manufactured Home
Utilities
- Central Air
- Heat Pump System
- Electric Water Heater
Community Details
- No Home Owners Association
- Southwood Acres Subdivision
Listing and Financial Details
- Tax Lot 1500-129
- Assessor Parcel Number SM-00-12100-01-1500-129
Map
Home Values in the Area
Average Home Value in this Area
Similar Homes in Magnolia, DE
Source: Bright MLS
MLS Number: DEKT2037884
- 141 Daffodil Dr Unit 141
- 54 West St
- 150 West St
- 101 Wreath of Roses Ct
- 63 Callahan Ct
- 10 Limerick Ln
- 554 Lexington Mill Rd
- 63 Galway Ct
- 3721 Irish Hill Rd
- 106 Viola Dr
- 40 Wildflower Cir W
- 11 Deerberry Dr
- Lot 7 Anderson Rd Anderson Rd
- Anderson Residual Lo Anderson Rd
- Lot 1 Anderson Rd Anderson Rd
- 161 Anderson Rd
- 62 Deerberry Dr
- 43 Autumn Terrace
- 113 Olde Field Dr
- 245 Waterfowl Dr






