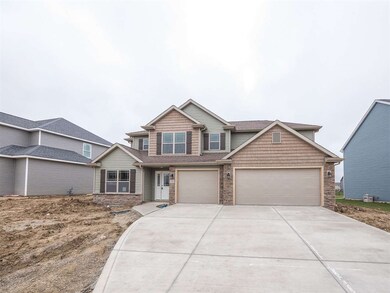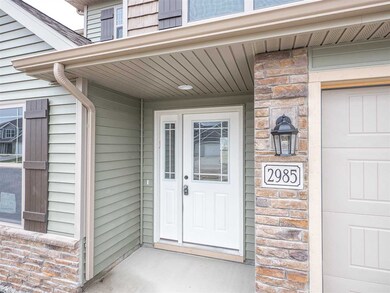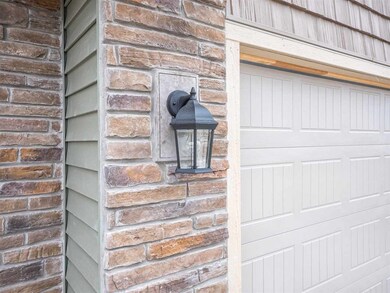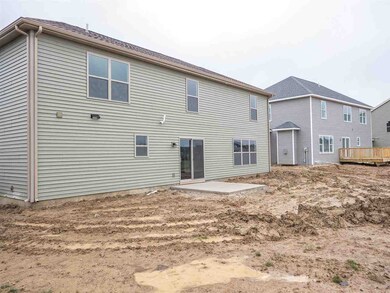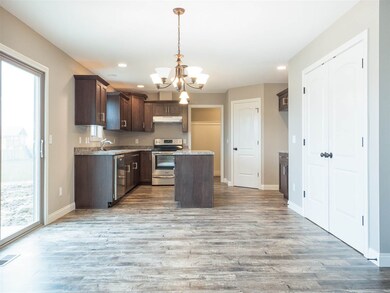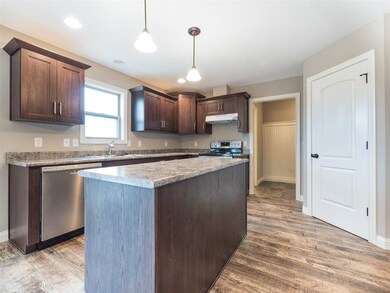
129 Edenbridge Blvd Fort Wayne, IN 46845
Estimated Value: $377,505 - $414,000
Highlights
- Wood Flooring
- Covered patio or porch
- Walk-In Pantry
- Carroll High School Rated A
- Utility Room in Garage
- 3 Car Attached Garage
About This Home
As of May 2018* This home is under construction - estimated completion appx. Early/Mid-May // Buyer could still make certain selections as this point if not already in production or installed! // Listing photos are for example only and may show options/upgrades not included in listed house. * Heller Homes is proud to present the Raelynn by Heller Homes in Edenbridge! This BRAND NEW home is designed to impress. The Raelynn features 2383 spacious square feet, over two well planned levels - functional, open, intuitive. Stone and vinyl facade, covered porch, and 3 Car Garage create effortless curb appeal. Large picturesque lot in award winning NWAC School district. Appliance Allowance and New Home Warranties (1yr & 10yr) included in price! ** MAIN LEVEL: Foyer entry opens to the large Den (w/ French Doors), and the inviting Great Room (feat. direct vent fireplace w/ stone hearth; large windows). Open concept design flows naturally from Great Room through the large Nook, into the Chef's dream gourmet Kitchen (Custom Grabill cabinets w/ abundant storage space, 5' island & 2 spacious pantries - one being a walk-in). Just off the Kitchen is a spacious Mud Room w/ bead board (perfect area for lockers!), flanked by a Half Bath and finished 3 Car Garage. ** UPPER LEVEL: All 4 Bedrooms upstairs, plus 2 Full Baths and Laundry Room (w/ built in folding station). No more hauling heavy clothes baskets up and down stairs! Master features a huge 9' x 8' Walk-In-Closet, and En-Suite feat. Twin Vanity, 5' Shower w/ seat, enclosed toilet area, and oversize linen closet. Bedroom 2 also has Walk-In-Closet. Large windows let in plenty of natural light! High Efficiency HVAC, Two-Tone Paint, plus much more!
Home Details
Home Type
- Single Family
Est. Annual Taxes
- $2,811
Year Built
- Built in 2018
Lot Details
- 0.25 Acre Lot
- Lot Dimensions are 70 x 161
- Rural Setting
- Level Lot
HOA Fees
- $18 Monthly HOA Fees
Parking
- 3 Car Attached Garage
- Driveway
- Off-Street Parking
Home Design
- Slab Foundation
- Shingle Roof
- Stone Exterior Construction
- Vinyl Construction Material
Interior Spaces
- 2,383 Sq Ft Home
- 2-Story Property
- Entrance Foyer
- Living Room with Fireplace
- Utility Room in Garage
- Fire and Smoke Detector
Kitchen
- Walk-In Pantry
- Kitchen Island
- Disposal
Flooring
- Wood
- Carpet
- Vinyl
Bedrooms and Bathrooms
- 4 Bedrooms
- En-Suite Primary Bedroom
- Walk-In Closet
- Double Vanity
- Bathtub with Shower
- Separate Shower
Utilities
- Forced Air Heating and Cooling System
- High-Efficiency Furnace
- Heating System Uses Gas
Additional Features
- Energy-Efficient HVAC
- Covered patio or porch
- Suburban Location
Community Details
- Built by Heller Homes
Listing and Financial Details
- Home warranty included in the sale of the property
- Assessor Parcel Number 02-02-21-475-010.000-057
Ownership History
Purchase Details
Home Financials for this Owner
Home Financials are based on the most recent Mortgage that was taken out on this home.Purchase Details
Home Financials for this Owner
Home Financials are based on the most recent Mortgage that was taken out on this home.Purchase Details
Similar Homes in Fort Wayne, IN
Home Values in the Area
Average Home Value in this Area
Purchase History
| Date | Buyer | Sale Price | Title Company |
|---|---|---|---|
| Maddox Kyle P | -- | Trademark Title | |
| Maddox Kyle P | $242,300 | Titan Title Services Llc | |
| Heller Inc | $50,700 | -- | |
| Heller And Sons Inc | $50,666 | Titan Title Services Llc |
Mortgage History
| Date | Status | Borrower | Loan Amount |
|---|---|---|---|
| Open | Maddox Kyle P | $215,900 | |
| Closed | Maddox Kyle P | $230,000 | |
| Closed | Heller And Sons Incorporated | $243,400 |
Property History
| Date | Event | Price | Change | Sq Ft Price |
|---|---|---|---|---|
| 05/11/2018 05/11/18 | Sold | $242,300 | -1.1% | $102 / Sq Ft |
| 02/25/2018 02/25/18 | Pending | -- | -- | -- |
| 02/20/2018 02/20/18 | For Sale | $244,900 | -- | $103 / Sq Ft |
Tax History Compared to Growth
Tax History
| Year | Tax Paid | Tax Assessment Tax Assessment Total Assessment is a certain percentage of the fair market value that is determined by local assessors to be the total taxable value of land and additions on the property. | Land | Improvement |
|---|---|---|---|---|
| 2024 | $2,811 | $362,400 | $62,000 | $300,400 |
| 2022 | $2,451 | $320,800 | $62,000 | $258,800 |
| 2021 | $2,275 | $283,800 | $62,000 | $221,800 |
| 2020 | $2,240 | $267,500 | $62,000 | $205,500 |
| 2019 | $2,137 | $250,500 | $62,000 | $188,500 |
| 2018 | $186 | $55,500 | $55,500 | $0 |
Agents Affiliated with this Home
-
Harrison Heller

Seller's Agent in 2018
Harrison Heller
Heller & Sons, Inc.
(260) 633-1620
130 Total Sales
-
Katie Brown

Buyer's Agent in 2018
Katie Brown
Mike Thomas Assoc., Inc
(260) 437-5025
159 Total Sales
Map
Source: Indiana Regional MLS
MLS Number: 201806202
APN: 02-02-21-475-010.000-057
- 13504 Aslan Passage
- 13777 Aslan Passage
- 328 Edenbridge Blvd
- 107 Glenroy Trail
- 658 Gatcombe Run
- 170 Wave Rock Run
- 263 Wave Rock Run W
- 246 Wave Rock Run W
- 619 Sandringham Pass
- 13826 Sunny Cove
- 670 Gatcombe Run
- 13731 Dunton Rd
- 13715 Hammerhill Way
- 1004 Hathaway Rd
- 12801 Jade Cove
- 1507 Tara Bella Ln
- 848 Bingham Pass
- 860 Bingham Pass
- 14141 Hughies Cove
- 1174 Cobre Ct
- 129 Edenbridge Blvd
- 143 Edenbridge Blvd Unit 35
- 143 Edenbridge Blvd
- 119 Edenbridge Blvd
- 165 Edenbridge Blvd Unit 36
- 165 Edenbridge Blvd
- 148 Stangrove Cove
- 113 Edenbridge Blvd Unit 32
- 113 Edenbridge Blvd
- 132 Edenbridge Blvd
- 181 Edenbridge Blvd
- 144 Edenbridge Blvd
- 144 Edenbridge Blvd Unit 25
- 120 Edenbridge Blvd
- 126 Stangrove Cove
- 114 Stangrove Cove
- 164 Stangrove Cove
- 106 Edenbridge Blvd
- 114 Edenbridge Blvd
- 152 Edenbridge Blvd

